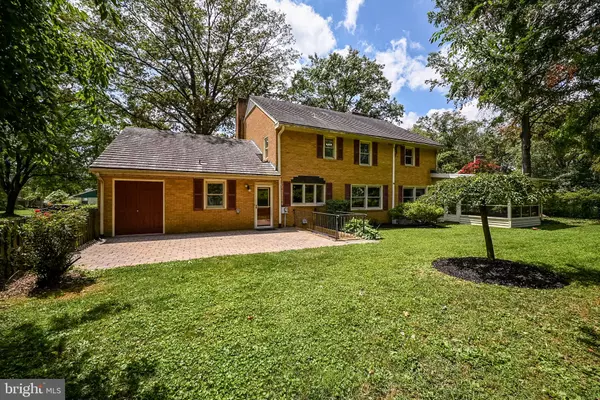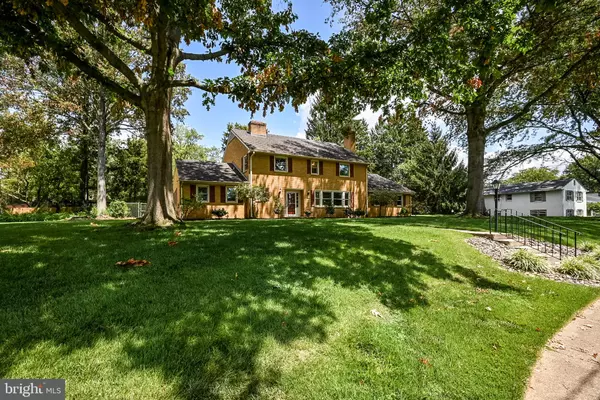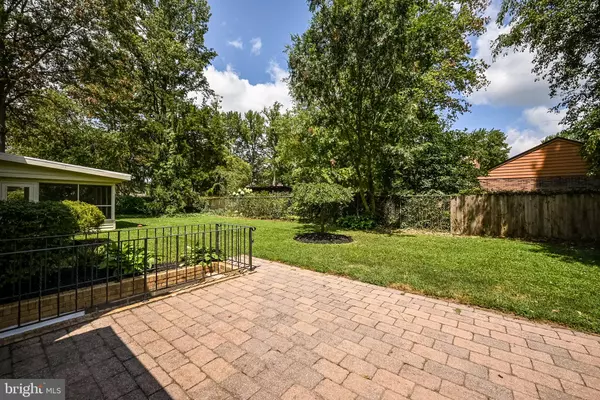$525,000
$525,000
For more information regarding the value of a property, please contact us for a free consultation.
217 CHELTENHAM RD Newark, DE 19711
5 Beds
4 Baths
3,200 SqFt
Key Details
Sold Price $525,000
Property Type Single Family Home
Sub Type Detached
Listing Status Sold
Purchase Type For Sale
Square Footage 3,200 sqft
Price per Sqft $164
Subdivision Oaklands
MLS Listing ID DENC2003902
Sold Date 09/09/21
Style Colonial
Bedrooms 5
Full Baths 2
Half Baths 2
HOA Y/N N
Abv Grd Liv Area 3,200
Originating Board BRIGHT
Year Built 1959
Annual Tax Amount $6,010
Tax Year 2021
Lot Size 0.620 Acres
Acres 0.62
Lot Dimensions 183.90 x 157.20
Property Description
This stunning custom built Colonial home, in one of the most sought after communities in Newark, is located within walking distance to Main Street and the University of Delaware campus and features 5 large bedrooms including a ground floor primary suite with a soaking tub, tiled shower and double vanities, an open concept kitchen and great room with wood burning fireplace, built ins, and desk space, a large laundry room with front loading washer and dryer, built in ironing board and sink, a separate formal dining room with built in cabinets and panoramic windows for great natural light. A half bath, living room with second fireplace, and screened porch round out the first floor. The second floor offers one and half bathrooms and 4 large bedrooms with built ins, large closets, and a cedar closet. The rear yard is partially fenced and features a beautiful brick paver patio and stairwell access to the basement. The home sits on two full sized lots and is centrally located to shopping and dining, the Newark Country Club, the Oaklands and Nottingham Green pools and is within a 5-mile radius of the Newark Charter School.
Location
State DE
County New Castle
Area Newark/Glasgow (30905)
Zoning 18RS
Rooms
Basement Full
Main Level Bedrooms 1
Interior
Interior Features Breakfast Area, Built-Ins, Cedar Closet(s), Entry Level Bedroom, Family Room Off Kitchen, Formal/Separate Dining Room, Kitchen - Island, Pantry, Primary Bath(s), Soaking Tub, Upgraded Countertops, Walk-in Closet(s), Window Treatments, Wood Floors
Hot Water Electric
Heating Hot Water
Cooling Central A/C
Flooring Carpet, Hardwood, Ceramic Tile
Fireplaces Number 3
Fireplaces Type Brick, Mantel(s)
Equipment Oven/Range - Gas, Refrigerator, Built-In Microwave, Washer, Dryer
Furnishings No
Fireplace Y
Appliance Oven/Range - Gas, Refrigerator, Built-In Microwave, Washer, Dryer
Heat Source Natural Gas
Laundry Main Floor
Exterior
Parking Features Garage - Side Entry, Inside Access, Oversized
Garage Spaces 6.0
Fence Partially
Utilities Available Cable TV, Natural Gas Available
Water Access N
View Garden/Lawn
Roof Type Slate,Architectural Shingle
Accessibility None
Road Frontage Public
Attached Garage 2
Total Parking Spaces 6
Garage Y
Building
Lot Description Landscaping, Premium, SideYard(s)
Story 2
Sewer Public Sewer
Water Public
Architectural Style Colonial
Level or Stories 2
Additional Building Above Grade, Below Grade
New Construction N
Schools
Elementary Schools Downes
Middle Schools Shue-Medill
High Schools Newark
School District Christina
Others
Senior Community No
Tax ID 18-019.00-055
Ownership Fee Simple
SqFt Source Assessor
Acceptable Financing Cash, Conventional
Listing Terms Cash, Conventional
Financing Cash,Conventional
Special Listing Condition Standard
Read Less
Want to know what your home might be worth? Contact us for a FREE valuation!

Our team is ready to help you sell your home for the highest possible price ASAP

Bought with Vincent Garman • Compass





