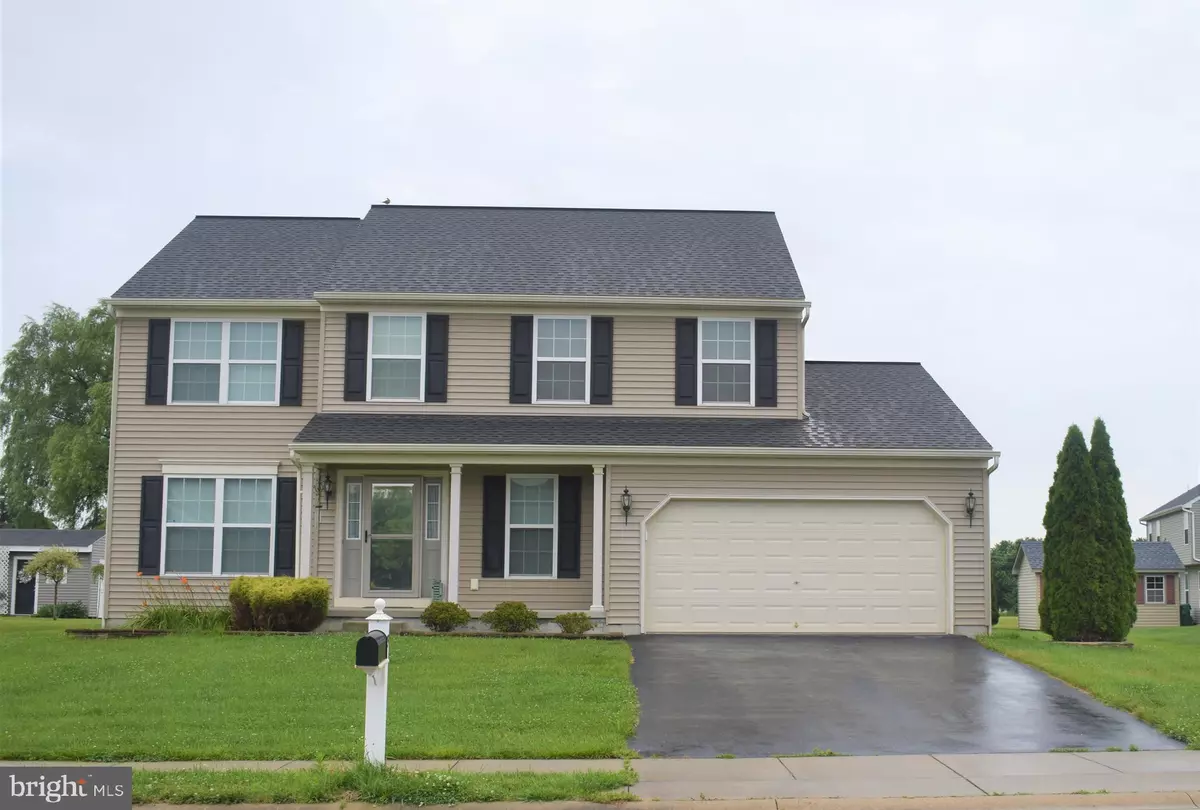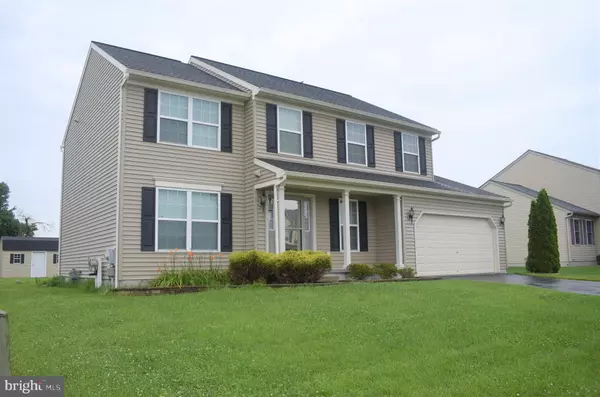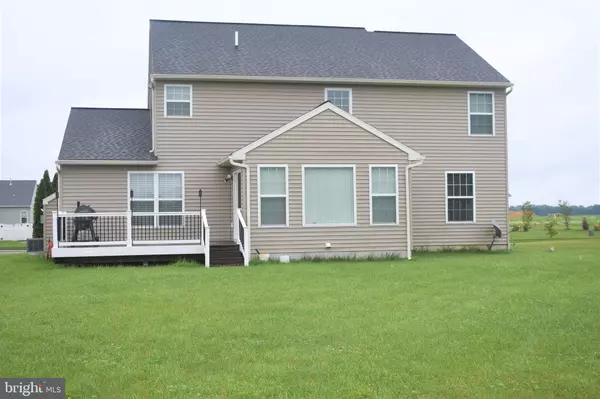$365,000
$375,000
2.7%For more information regarding the value of a property, please contact us for a free consultation.
79 RIVER RUN BLVD Felton, DE 19943
4 Beds
3 Baths
2,453 SqFt
Key Details
Sold Price $365,000
Property Type Single Family Home
Sub Type Detached
Listing Status Sold
Purchase Type For Sale
Square Footage 2,453 sqft
Price per Sqft $148
Subdivision Courseys Point
MLS Listing ID DEKT2000358
Sold Date 09/16/21
Style Colonial
Bedrooms 4
Full Baths 2
Half Baths 1
HOA Fees $15/ann
HOA Y/N Y
Abv Grd Liv Area 2,453
Originating Board BRIGHT
Year Built 2013
Annual Tax Amount $1,159
Tax Year 2020
Lot Size 10,454 Sqft
Acres 0.24
Lot Dimensions 75.00 x 140.35
Property Description
Absolutely beautiful ready to move in, exceptionally clean 4 Bedroom 2-1/2 bath in the popular Coursey's Point community. Why wait to build when you can move into this home that has everything done including maintenance free deck, large storage shed and irrigation system and other upgrades. Enter the home into a stunning two story foyer, that has hardwood floors through the hallway. First floor has half bath, coat closet, office/sitting room with French doors. Large formal dining room with modified tray ceiling . The open and bright kitchen offers a sunroom with vaulted ceiling, kitchen island and breakfast area, upgraded 2 door gas convection oven, upgraded stainless refrigerator and dishwasher. Tile flooring extending through to the sunroom and breakfast area. Off the breakfast area is the spacious family room with a gas fireplace and mantel. Convenient mud room off the garage with a laundry sink and front load washer and dryer included. Upstairs you will find carpeted spacious Master bedroom with a cathedral ceiling, two walk in closets, linen closet. The master bathroom includes an oversized soaking tub, separate shower, and double bowl vanity. The three additional bedrooms are generous in size which share a full bathroom. The unfinished basement is great for storage or easy to finish for additional living space. There is a three piece rough in plumbing for a future bathroom as well as egress window. Home has both public water and well. Low HOA fees, centrally located to all three major roads RT. 1, Rt.13 and Rt. 113 which makes an easy commute either North to Dover or South the beaches. Make sure to schedule your showing today!
Location
State DE
County Kent
Area Lake Forest (30804)
Zoning AC
Rooms
Basement Sump Pump, Rough Bath Plumb, Poured Concrete, Windows
Interior
Interior Features Ceiling Fan(s), Combination Kitchen/Dining, Family Room Off Kitchen, Floor Plan - Open, Formal/Separate Dining Room, Kitchen - Island, Pantry, Recessed Lighting, Window Treatments, Wood Floors, Carpet
Hot Water Natural Gas
Cooling Central A/C
Fireplaces Number 1
Fireplaces Type Gas/Propane, Mantel(s)
Equipment Built-In Microwave, Dryer - Front Loading, Energy Efficient Appliances, ENERGY STAR Clothes Washer, ENERGY STAR Dishwasher, Disposal, Oven - Self Cleaning, Oven - Double, Oven/Range - Gas
Fireplace Y
Window Features Energy Efficient
Appliance Built-In Microwave, Dryer - Front Loading, Energy Efficient Appliances, ENERGY STAR Clothes Washer, ENERGY STAR Dishwasher, Disposal, Oven - Self Cleaning, Oven - Double, Oven/Range - Gas
Heat Source Natural Gas
Laundry Main Floor
Exterior
Exterior Feature Deck(s)
Parking Features Garage - Front Entry, Garage Door Opener, Inside Access
Garage Spaces 6.0
Utilities Available Electric Available, Natural Gas Available, Phone Available
Water Access N
View Garden/Lawn
Roof Type Shingle
Accessibility 2+ Access Exits
Porch Deck(s)
Attached Garage 2
Total Parking Spaces 6
Garage Y
Building
Lot Description Rear Yard
Story 2
Sewer Public Sewer
Water Public
Architectural Style Colonial
Level or Stories 2
Additional Building Above Grade, Below Grade
Structure Type Dry Wall
New Construction N
Schools
Elementary Schools Lake Forest East
Middle Schools Chipman
High Schools Lake Forest
School District Lake Forest
Others
Senior Community No
Tax ID MD-00-15002-01-0300-000
Ownership Fee Simple
SqFt Source Assessor
Security Features Carbon Monoxide Detector(s),Security System,Smoke Detector
Acceptable Financing Cash, Conventional, VA, FHA
Listing Terms Cash, Conventional, VA, FHA
Financing Cash,Conventional,VA,FHA
Special Listing Condition Standard
Read Less
Want to know what your home might be worth? Contact us for a FREE valuation!

Our team is ready to help you sell your home for the highest possible price ASAP

Bought with Richard Migala • EXP Realty, LLC





