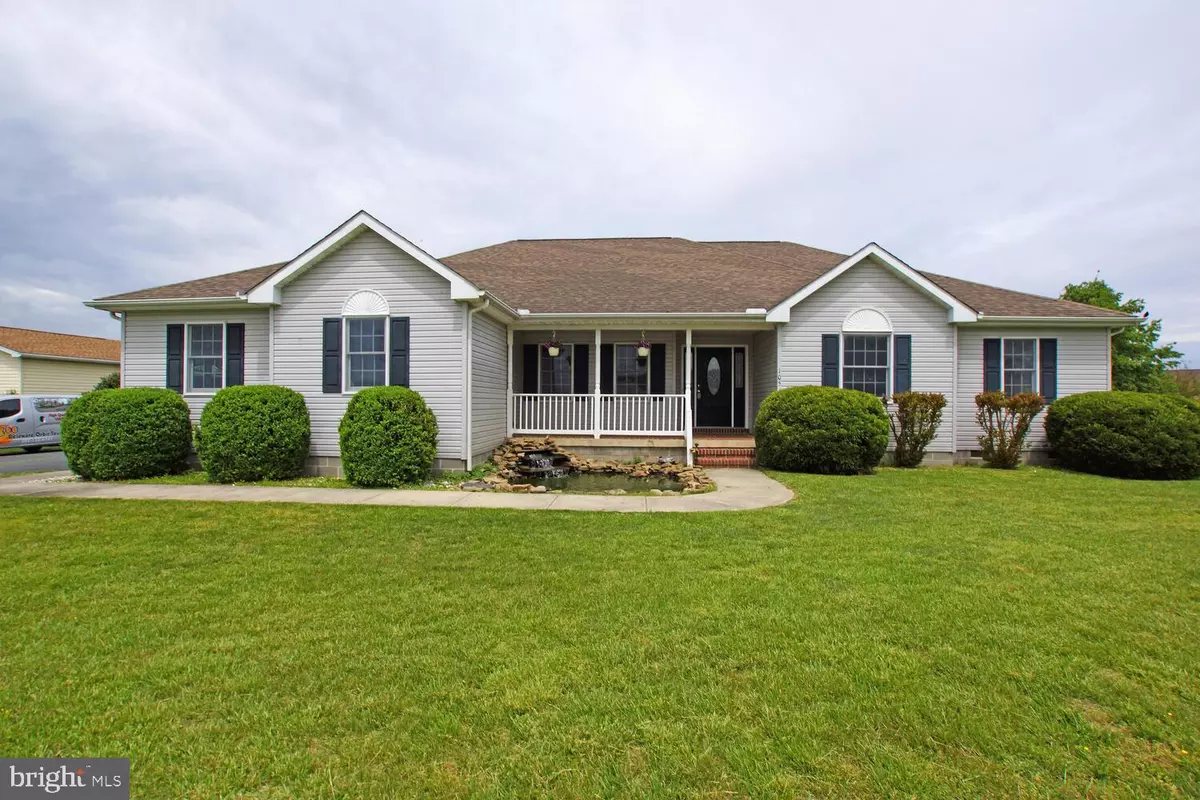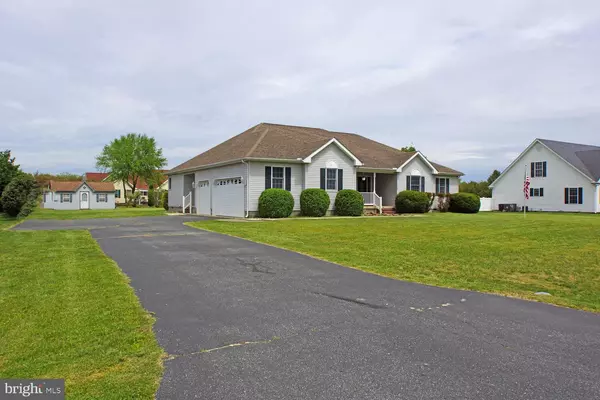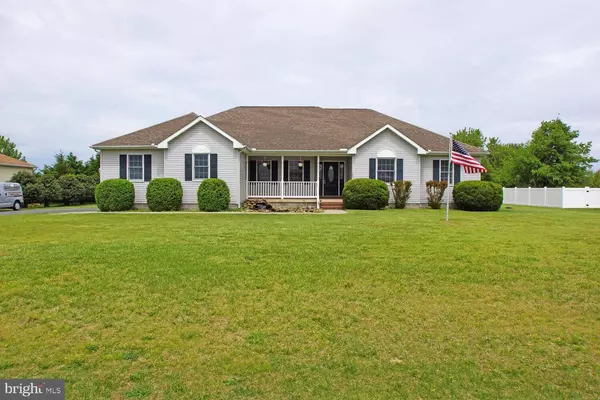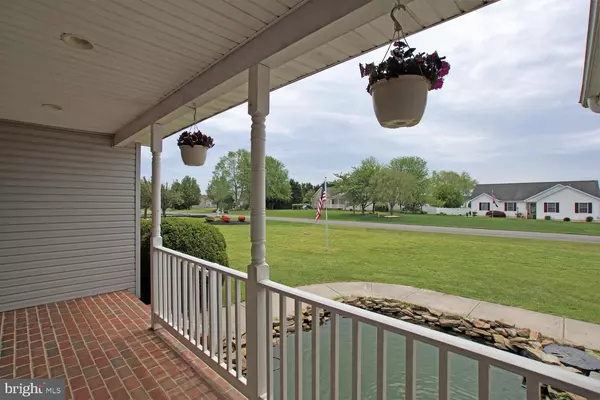$351,500
$351,500
For more information regarding the value of a property, please contact us for a free consultation.
105 LUCKY FIRST DR Harrington, DE 19952
3 Beds
3 Baths
2,286 SqFt
Key Details
Sold Price $351,500
Property Type Single Family Home
Sub Type Detached
Listing Status Sold
Purchase Type For Sale
Square Footage 2,286 sqft
Price per Sqft $153
Subdivision Lucky Estates
MLS Listing ID DEKT248534
Sold Date 09/16/21
Style Ranch/Rambler
Bedrooms 3
Full Baths 2
Half Baths 1
HOA Y/N N
Abv Grd Liv Area 2,286
Originating Board BRIGHT
Year Built 2003
Annual Tax Amount $1,431
Tax Year 2020
Lot Size 0.540 Acres
Acres 0.54
Lot Dimensions 135.00 x 175.00
Property Description
MOVE IN READY!!! Available now! This lovely home is located in the desirable community of Lucky Estates. It is 2283 sq. feet and sits on over a half-acre lot. It offers a finished 3 car garage with a floor drain and an extended turn around area on the driveway to make pulling out of the garage simple. The home is accented with a very nice size KOI pond complete with a little water fall at the front entrance of the home, a covered front porch, a flagpole in the front yard along with mature landscaping. You are sure to enjoy sitting on this covered front porch, relaxing with a cup of coffee and watching the large white KOI. Open the attractive, oval etched front door with side lites to the wide hardwood foyer. To the right is the formal dining room with large windows that look out to the front of the home. Straight ahead is a bright family room that cheerfully welcomes any visitor. The family room/kitchen combination is perfect for the cook who does not want to be separated from family and guest. There is no telling what you will cook up in this dream kitchen with endless storage space, including an abundance of raised panel cabinets with crown molding above, a center island, plenty of counter space, recessed lights, a corner sink with a window that faces the back yard and another that faces the side of the home and a brand new microwave. A built in workstation is directly off the kitchen, offering a large work area with cabinets above and room for your computer and printer. Its a great spot for bill paying, doing homework, even writing out birthday or Christmas cards, all while staying close to those in the kitchen. A morning room, off the kitchen, has a nice chandelier and double windows overlooking the back yard. The family room has French doors that open to a large screened in porch complete with 2 ceiling fans and overlooks the large back yard. Three bedrooms all with lighted ceiling fans and double door closets are located to the right of the entrance hallway. The main bedroom is complete with a lovely tray ceiling, a nice walk in closet and is enhanced by an in-suite bath with a whirlpool tub, dual sinks and a stall shower. The laundry room and finished garage are conveniently located to the kitchen. A side entrance to the home is located next to the 3 car garage and opens to the laundry room. It offers a wet sink along with cabinets for your supplies and a long counter (great for folding clothes). A half bathroom is located just off the laundry room. Other items to note include: a 12x20 shed, mature landscaping, and look at this yard! Have a green thumb? Plenty of room to plant a vegetable garden. Lucky Estates is set in a peaceful location close to Rt. 13. It is in the Lake Forest school district and conveniently located close to shopping, restaurants, medical facilities, the Harrington Casino and The State Fair. Close to Dover AFB. And approximately 30 minutes to the DE Beaches.
Location
State DE
County Kent
Area Lake Forest (30804)
Zoning AR
Rooms
Other Rooms Living Room, Dining Room, Primary Bedroom, Bedroom 2, Bedroom 3, Kitchen, Laundry
Main Level Bedrooms 3
Interior
Interior Features Carpet, Ceiling Fan(s), Crown Moldings, Recessed Lighting, WhirlPool/HotTub
Hot Water Propane
Heating Forced Air
Cooling Central A/C
Flooring Carpet, Vinyl
Equipment Built-In Range, Dishwasher, Dryer, Microwave, Refrigerator, Washer
Appliance Built-In Range, Dishwasher, Dryer, Microwave, Refrigerator, Washer
Heat Source Propane - Leased
Laundry Main Floor
Exterior
Parking Features Garage Door Opener, Oversized
Garage Spaces 3.0
Water Access N
Roof Type Asphalt,Shingle
Accessibility None
Attached Garage 3
Total Parking Spaces 3
Garage Y
Building
Lot Description Pond
Story 1
Foundation Crawl Space
Sewer On Site Septic
Water Well
Architectural Style Ranch/Rambler
Level or Stories 1
Additional Building Above Grade, Below Grade
New Construction N
Schools
School District Lake Forest
Others
Senior Community No
Tax ID MN-00-17104-02-6600-000
Ownership Fee Simple
SqFt Source Assessor
Acceptable Financing Cash, Conventional, FHA, VA
Listing Terms Cash, Conventional, FHA, VA
Financing Cash,Conventional,FHA,VA
Special Listing Condition Short Sale
Read Less
Want to know what your home might be worth? Contact us for a FREE valuation!

Our team is ready to help you sell your home for the highest possible price ASAP

Bought with Scott Berry • Torbert Realty LLC





