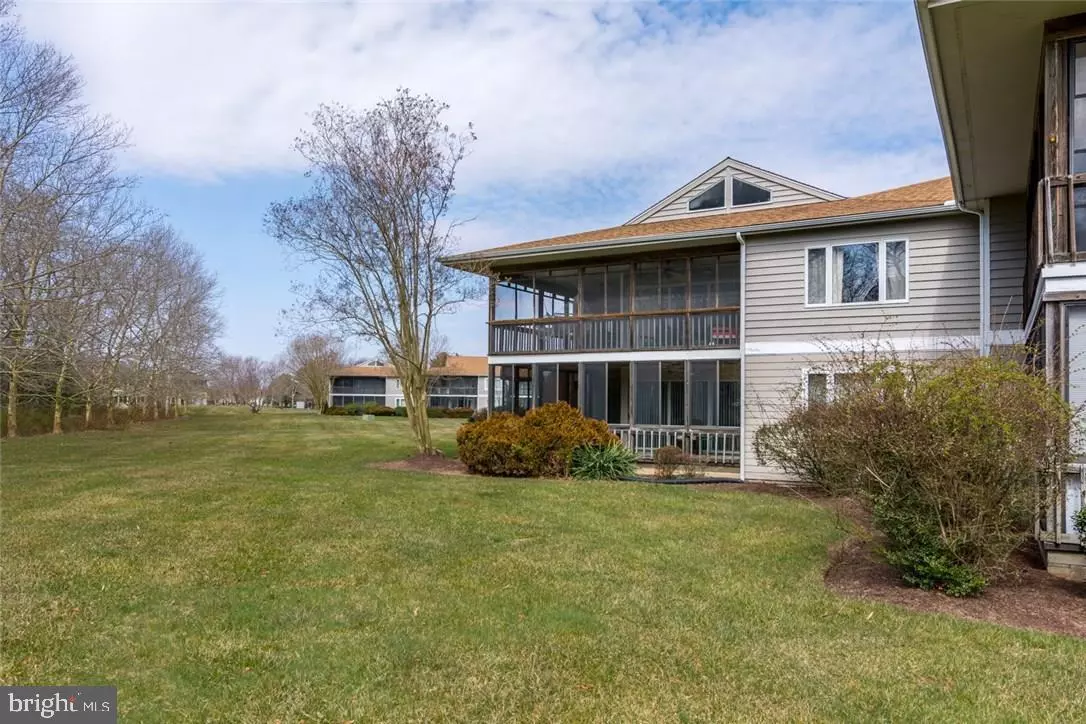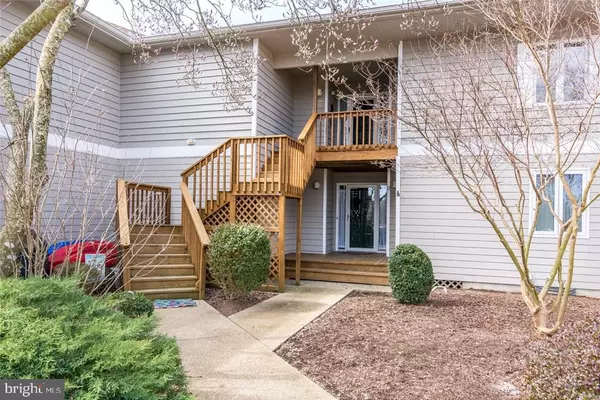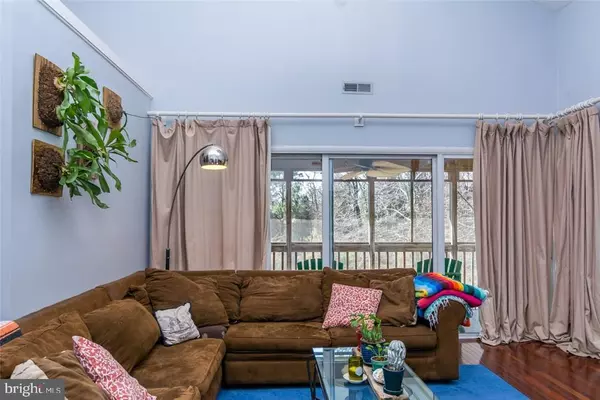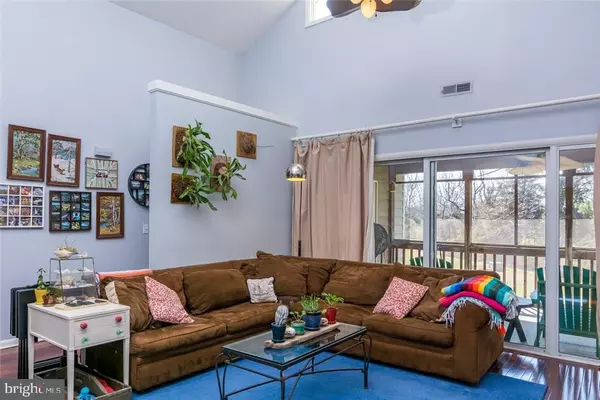$226,000
$229,900
1.7%For more information regarding the value of a property, please contact us for a free consultation.
18595 ORTON CIR #4 Lewes, DE 19958
3 Beds
2 Baths
1,600 SqFt
Key Details
Sold Price $226,000
Property Type Condo
Sub Type Condo/Co-op
Listing Status Sold
Purchase Type For Sale
Square Footage 1,600 sqft
Price per Sqft $141
Subdivision Plantations
MLS Listing ID 1001576488
Sold Date 06/04/18
Style Unit/Flat
Bedrooms 3
Full Baths 2
Condo Fees $2,732
HOA Fees $59/ann
HOA Y/N Y
Abv Grd Liv Area 1,600
Originating Board SCAOR
Year Built 1987
Property Description
Enjoy the convenience of Maintenance-free living in a very convenient location! Upon entering, you will be instantly impressed with the size of this 3 BR/2 BA, beautifully maintained, 2nd story Condo. Gleaming hardwood floors & vaulted ceilings are sure to please! Make no mistake about this condo's exterior appearance, as it is offering 1600 square feet of perfectly used space inside, in addition to 200 sq ft of outdoor living space! Wind-down after a long day on the beach by sitting on your 2nd story screened porch that envelops the living space. The split-floor plan and and wooded land behind offers additional privacy for residents and your guests. Perfect for year round living or as a second home. With this central location, you are just over 5 miles to Downtown Lewes and the Rehoboth Boardwalk.
Location
State DE
County Sussex
Area Lewes Rehoboth Hundred (31009)
Rooms
Other Rooms Primary Bedroom, Kitchen, Great Room, Laundry, Additional Bedroom
Interior
Interior Features Kitchen - Galley, Ceiling Fan(s)
Hot Water Electric
Heating Heat Pump(s)
Cooling Central A/C
Flooring Carpet, Hardwood
Equipment Dishwasher, Disposal, Dryer - Electric, Microwave, Oven/Range - Electric, Refrigerator, Washer, Water Heater
Furnishings No
Fireplace N
Appliance Dishwasher, Disposal, Dryer - Electric, Microwave, Oven/Range - Electric, Refrigerator, Washer, Water Heater
Exterior
Exterior Feature Balcony, Porch(es), Screened
Utilities Available Cable TV Available
Water Access N
Roof Type Architectural Shingle
Porch Balcony, Porch(es), Screened
Garage N
Building
Lot Description Landscaping
Story 1
Unit Features Garden 1 - 4 Floors
Foundation Block, Crawl Space
Sewer Public Sewer
Water Public
Architectural Style Unit/Flat
Level or Stories 1
Additional Building Above Grade
Structure Type Vaulted Ceilings
New Construction N
Schools
School District Cape Henlopen
Others
Tax ID 334-06.00-553.01-18F
Ownership Condominium
SqFt Source Estimated
Acceptable Financing Cash, Conventional, FHA
Listing Terms Cash, Conventional, FHA
Financing Cash,Conventional,FHA
Read Less
Want to know what your home might be worth? Contact us for a FREE valuation!

Our team is ready to help you sell your home for the highest possible price ASAP

Bought with Alfred Willis • Active Adults Realty





