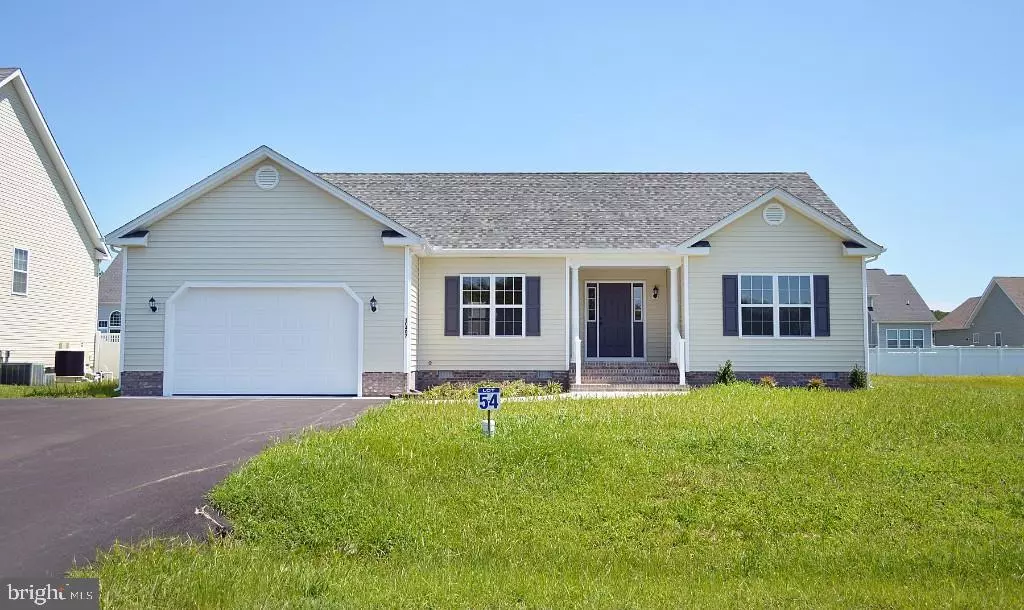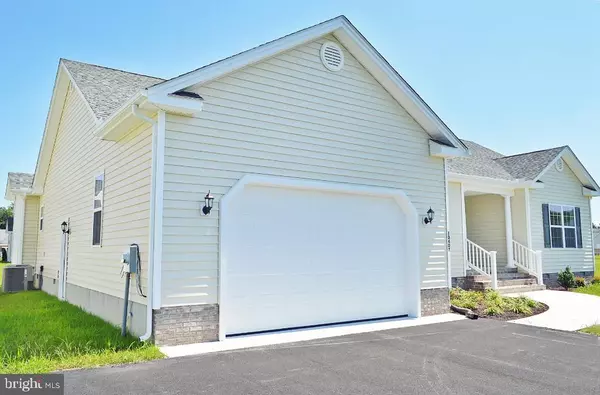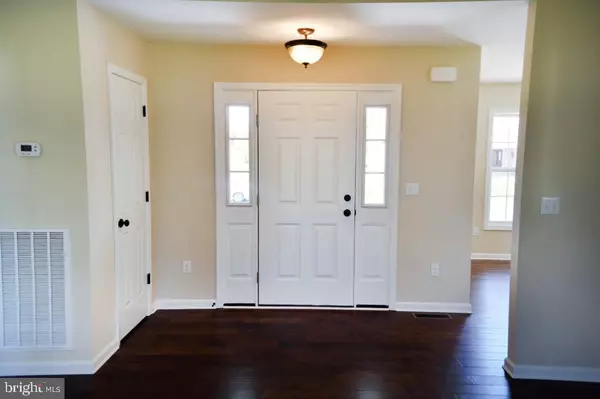$214,000
$213,900
For more information regarding the value of a property, please contact us for a free consultation.
10407 COUNTRY GROVE CIR Delmar, DE 19940
3 Beds
2 Baths
1,604 SqFt
Key Details
Sold Price $214,000
Property Type Single Family Home
Sub Type Detached
Listing Status Sold
Purchase Type For Sale
Square Footage 1,604 sqft
Price per Sqft $133
Subdivision Country Grove
MLS Listing ID 1001407732
Sold Date 02/26/16
Style Contemporary,Rambler,Ranch/Rambler
Bedrooms 3
Full Baths 2
HOA Fees $41/ann
HOA Y/N Y
Abv Grd Liv Area 1,604
Originating Board SCAOR
Year Built 2014
Lot Size 0.260 Acres
Acres 0.26
Property Description
Just Completed! Lot 54, Country Grove, minutes to Salisbury. 3BR, 2BA contemporary ranch. The Hickory Grove floorplan offers functional living. Welcoming covered entry, foyer leads to the living room. Handsome & durable engineered wood floors in foyer, living room, formal dining room. Kitchen & breakfast nook: tile floors, stainless steel appliances, upgraded stove. Split floorplan offers a private master BR w/full en-suite BA, upgraded Tile Shower, glass door, huge walk-in closet. 2 add'l BRs, full guest BA w/tile. Utility Rm, tile flr. Screened porch & rear deck. Attached garage w/upgraded extended driveway. Stylish oil-rubbed bronze fixtures. Walk to playground & pond. Quality built by Malone Homes, MHBR 2996, DEL 2208205567. All sizes and taxes estimated. Several Home/Lot Packages.
Location
State DE
County Sussex
Area Little Creek Hundred (31010)
Rooms
Other Rooms Living Room, Dining Room, Primary Bedroom, Kitchen, Breakfast Room, Laundry, Other, Additional Bedroom
Interior
Interior Features Attic, Breakfast Area, Entry Level Bedroom, Ceiling Fan(s)
Hot Water Electric
Heating Heat Pump(s)
Cooling Central A/C, Heat Pump(s)
Flooring Carpet, Hardwood, Tile/Brick
Equipment Dishwasher, Exhaust Fan, Icemaker, Refrigerator, Microwave, Oven/Range - Electric, Water Heater
Furnishings No
Fireplace N
Window Features Insulated,Screens
Appliance Dishwasher, Exhaust Fan, Icemaker, Refrigerator, Microwave, Oven/Range - Electric, Water Heater
Exterior
Amenities Available Tot Lots/Playground
Water Access N
Roof Type Architectural Shingle
Road Frontage Public
Garage Y
Building
Lot Description Cleared
Story 1
Foundation Block, Crawl Space
Sewer Private Sewer
Water Private
Architectural Style Contemporary, Rambler, Ranch/Rambler
Level or Stories 1
Additional Building Above Grade
New Construction N
Schools
School District Laurel
Others
Tax ID 532-06.00-172.00
Ownership Fee Simple
SqFt Source Estimated
Acceptable Financing Cash, Conventional, FHA, VA
Listing Terms Cash, Conventional, FHA, VA
Financing Cash,Conventional,FHA,VA
Read Less
Want to know what your home might be worth? Contact us for a FREE valuation!

Our team is ready to help you sell your home for the highest possible price ASAP

Bought with William P Brown • Long & Foster Real Estate, Inc.





