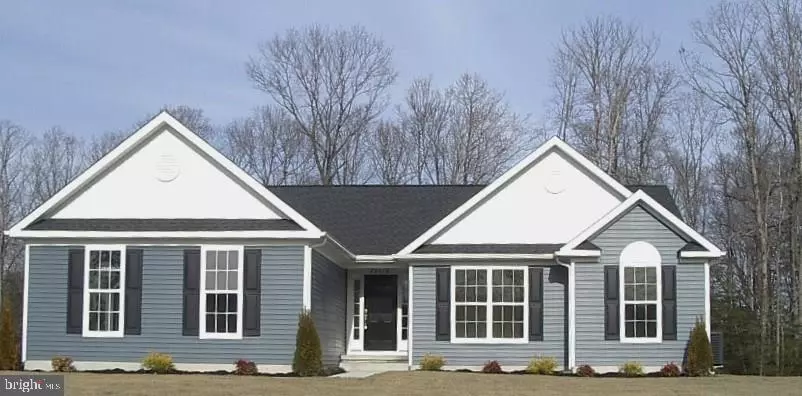$281,000
$284,900
1.4%For more information regarding the value of a property, please contact us for a free consultation.
26518 W SPRINGSIDE DR Milton, DE 19968
3 Beds
2 Baths
1,583 SqFt
Key Details
Sold Price $281,000
Property Type Single Family Home
Sub Type Detached
Listing Status Sold
Purchase Type For Sale
Square Footage 1,583 sqft
Price per Sqft $177
Subdivision Spring Haven
MLS Listing ID 1001214400
Sold Date 04/25/18
Style Rambler,Ranch/Rambler
Bedrooms 3
Full Baths 2
HOA Fees $45/ann
HOA Y/N Y
Abv Grd Liv Area 1,583
Originating Board SCAOR
Year Built 2017
Lot Size 0.850 Acres
Acres 0.85
Lot Dimensions 120x309
Property Description
Incredible value on "The Pickering" model NOW UNDER CONSTRUCTION WITH A 30 DAY DELIVERY. Almost one acre of land with a very private tree buffer in the back. 3 BR, 2 BA open floor plan with cathedral ceilings in the family room and master bedroom. Formal dining room with distinctive moldings and column. Spacious kitchen with granite, hardwood and breakfast area. In addition, you can bring the outdoors in, with a spectacular 14'x16' screened porch. The custom home community of Spring Haven consists of just 18 very special (and very beautiful) new homes, and is ideally located close to major shopping, restaurants, and pristine 5 star beaches.
Location
State DE
County Sussex
Area Broadkill Hundred (31003)
Interior
Interior Features Attic, Entry Level Bedroom
Heating Propane
Cooling Central A/C
Flooring Hardwood
Equipment Dishwasher, Microwave, Oven/Range - Electric, Oven - Self Cleaning, Washer/Dryer Hookups Only
Furnishings No
Fireplace N
Window Features Insulated,Screens
Appliance Dishwasher, Microwave, Oven/Range - Electric, Oven - Self Cleaning, Washer/Dryer Hookups Only
Heat Source Bottled Gas/Propane
Exterior
Parking Features Garage Door Opener
Water Access N
Roof Type Architectural Shingle
Garage Y
Building
Lot Description Partly Wooded
Story 1
Foundation Concrete Perimeter, Crawl Space
Sewer Low Pressure Pipe (LPP)
Water Well
Architectural Style Rambler, Ranch/Rambler
Level or Stories 1
Additional Building Above Grade
Structure Type Vaulted Ceilings
New Construction N
Schools
School District Cape Henlopen
Others
Tax ID 235-31.00-36.00
Ownership Fee Simple
SqFt Source Estimated
Acceptable Financing Cash, Conventional, FHA, VA
Listing Terms Cash, Conventional, FHA, VA
Financing Cash,Conventional,FHA,VA
Read Less
Want to know what your home might be worth? Contact us for a FREE valuation!

Our team is ready to help you sell your home for the highest possible price ASAP

Bought with TODD MANNING • RE/MAX ASSOCIATES





