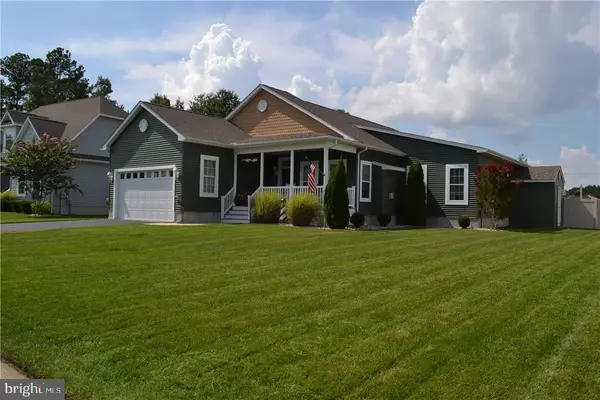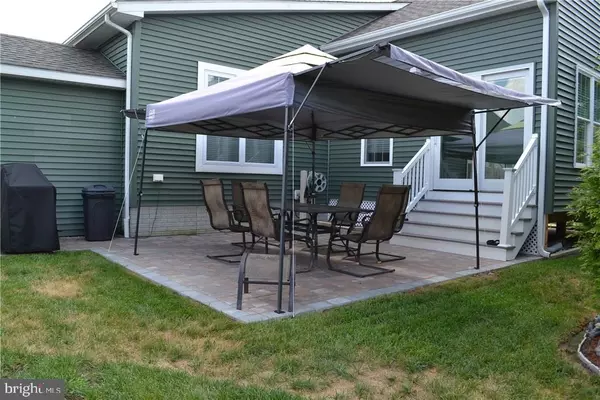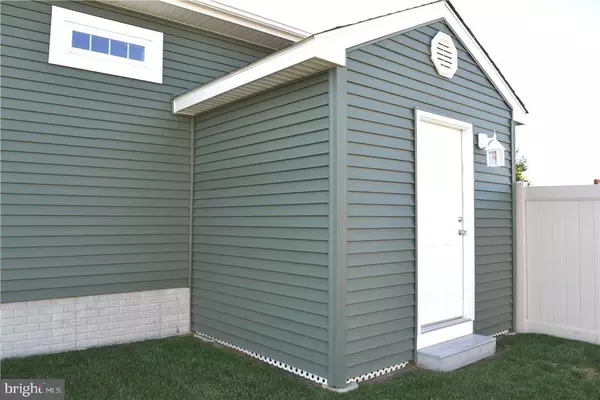$310,000
$320,000
3.1%For more information regarding the value of a property, please contact us for a free consultation.
31932 TWO PONDS RD Selbyville, DE 19975
3 Beds
2 Baths
2,048 SqFt
Key Details
Sold Price $310,000
Property Type Single Family Home
Sub Type Detached
Listing Status Sold
Purchase Type For Sale
Square Footage 2,048 sqft
Price per Sqft $151
Subdivision Lighthouse Crossing
MLS Listing ID 1001210286
Sold Date 06/02/17
Style Rambler,Ranch/Rambler
Bedrooms 3
Full Baths 2
HOA Fees $62/ann
HOA Y/N Y
Abv Grd Liv Area 2,048
Originating Board SCAOR
Year Built 2012
Annual Tax Amount $1,357
Lot Size 0.300 Acres
Acres 0.3
Property Description
Reduced to Sell! Spacious One-level living only 15 minutes to Fenwick Island! Why wait for new construction, when you can enjoy your almost-new home loaded with upgrades including a large covered front porch, overlooking pond with fountain, 2 car garage and lawn irrigation (separate water meter) located between Selbyville and West Fenwick Island. No need to wait for new construction. Move right in and enjoy. Many energy-efficient items include Natural gas, Geothermal Heating, and Tankless water heater. Many upgrades include upgraded kitchen cabinets, ceramic flooring, gas fireplace and brand new hardwood flooring. Relax in the large sun room addition, or on the brand new paver patio. Plenty of storage in the new shed with electricity or in the huge attic. Lighthouse Crossing offers a Pool, Bathhouse and Boat/RV Storage.
Location
State DE
County Sussex
Area Baltimore Hundred (31001)
Rooms
Other Rooms Living Room, Dining Room, Kitchen, Family Room, Laundry, Other, Additional Bedroom
Interior
Interior Features Attic, Kitchen - Island, Pantry, Entry Level Bedroom, Ceiling Fan(s), Window Treatments
Hot Water Natural Gas, Tankless
Heating Geothermal
Cooling Central A/C, Geothermal
Flooring Carpet, Laminated, Tile/Brick
Fireplaces Number 1
Fireplaces Type Gas/Propane
Equipment Dishwasher, Disposal, Dryer - Electric, Exhaust Fan, Extra Refrigerator/Freezer, Icemaker, Refrigerator, Microwave, Oven/Range - Gas, Washer, Water Heater, Water Heater - Tankless
Furnishings No
Fireplace Y
Window Features Screens
Appliance Dishwasher, Disposal, Dryer - Electric, Exhaust Fan, Extra Refrigerator/Freezer, Icemaker, Refrigerator, Microwave, Oven/Range - Gas, Washer, Water Heater, Water Heater - Tankless
Heat Source Geo-thermal
Exterior
Exterior Feature Porch(es)
Parking Features Garage Door Opener
Fence Partially
Amenities Available Pool - Outdoor, Swimming Pool
Water Access N
View Lake, Pond
Roof Type Architectural Shingle
Porch Porch(es)
Garage Y
Building
Lot Description Landscaping
Story 1
Foundation Concrete Perimeter, Crawl Space
Sewer Private Sewer
Water Public
Architectural Style Rambler, Ranch/Rambler
Level or Stories 1
Additional Building Above Grade
New Construction N
Schools
School District Indian River
Others
Tax ID 533-17.00-472.00
Ownership Fee Simple
SqFt Source Estimated
Acceptable Financing Cash, Conventional
Listing Terms Cash, Conventional
Financing Cash,Conventional
Read Less
Want to know what your home might be worth? Contact us for a FREE valuation!

Our team is ready to help you sell your home for the highest possible price ASAP

Bought with KATHY OPATKA • BY THE SEA Real Estate





