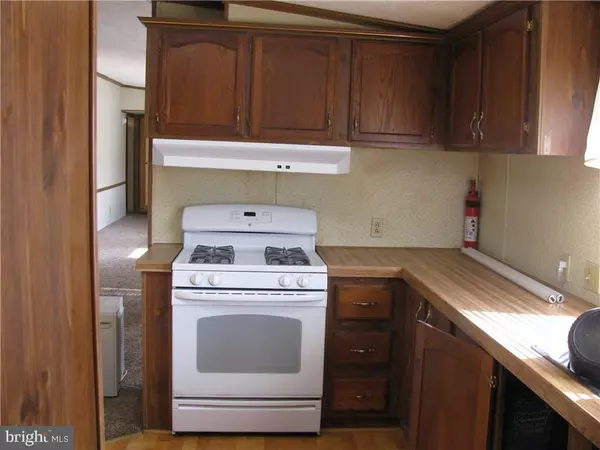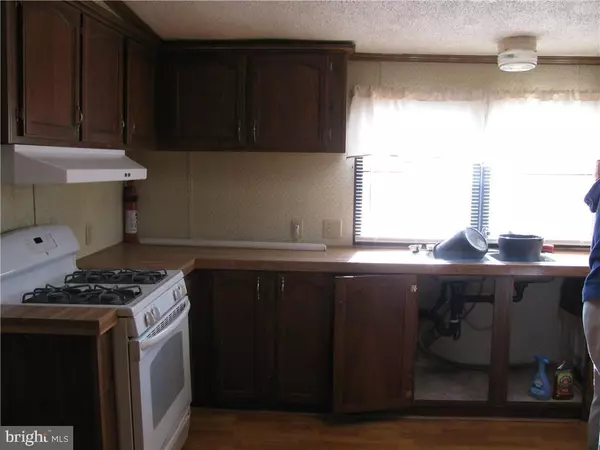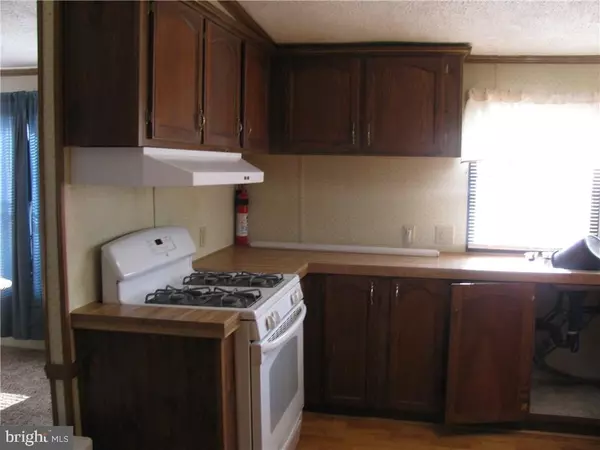$145,000
$145,000
For more information regarding the value of a property, please contact us for a free consultation.
14639 BEACH HWY Ellendale, DE 19941
3 Beds
2 Baths
1,350 SqFt
Key Details
Sold Price $145,000
Property Type Manufactured Home
Sub Type Manufactured
Listing Status Sold
Purchase Type For Sale
Square Footage 1,350 sqft
Price per Sqft $107
Subdivision None Available
MLS Listing ID 1001036196
Sold Date 04/13/18
Style Other,Class C
Bedrooms 3
Full Baths 2
HOA Y/N N
Abv Grd Liv Area 1,350
Originating Board SCAOR
Year Built 1989
Annual Tax Amount $421
Lot Size 2.410 Acres
Acres 2.41
Lot Dimensions 304x396
Property Description
M-4776 Very well maintained home. Kitchen features all appliances and breakfast bar. Family room with fireplace leads to the rear deck. Large master bedroom with large full bath and dressing room. Two acres of shade trees and septic will be certified by the seller. Seller is in the process of having mobile classified as a Class "C".
Location
State DE
County Sussex
Area Cedar Creek Hundred (31004)
Rooms
Other Rooms Living Room, Dining Room, Primary Bedroom, Kitchen, Additional Bedroom
Interior
Interior Features Breakfast Area, Combination Kitchen/Living, Entry Level Bedroom, Ceiling Fan(s)
Heating Forced Air, Propane
Cooling Central A/C
Flooring Carpet
Fireplaces Type Gas/Propane
Equipment Dishwasher, Oven/Range - Gas, Refrigerator
Furnishings No
Fireplace N
Window Features Screens
Appliance Dishwasher, Oven/Range - Gas, Refrigerator
Heat Source Bottled Gas/Propane
Exterior
Exterior Feature Deck(s)
Water Access N
Roof Type Architectural Shingle
Porch Deck(s)
Road Frontage Public
Garage N
Building
Lot Description Trees/Wooded
Story 1
Foundation Block, Crawl Space
Sewer Gravity Sept Fld
Water Well
Architectural Style Other, Class C
Level or Stories 1
Additional Building Above Grade
New Construction N
Schools
School District Milford
Others
Tax ID 230-25.00-5.01
Ownership Fee Simple
SqFt Source Estimated
Acceptable Financing Cash, Conventional, FHA
Listing Terms Cash, Conventional, FHA
Financing Cash,Conventional,FHA
Read Less
Want to know what your home might be worth? Contact us for a FREE valuation!

Our team is ready to help you sell your home for the highest possible price ASAP

Bought with Dustin Oldfather • Monument Sotheby's International Realty





