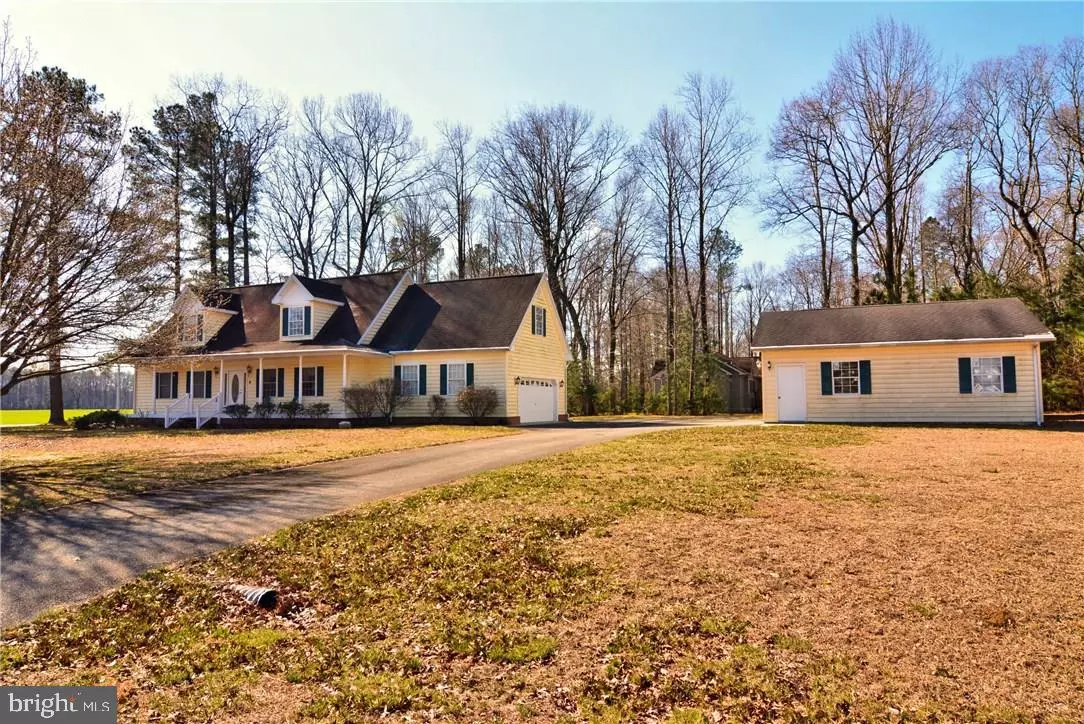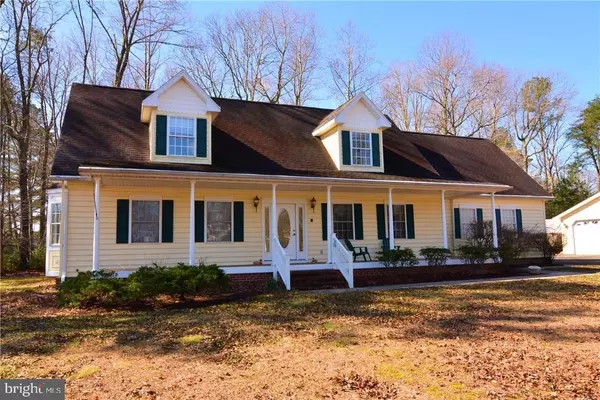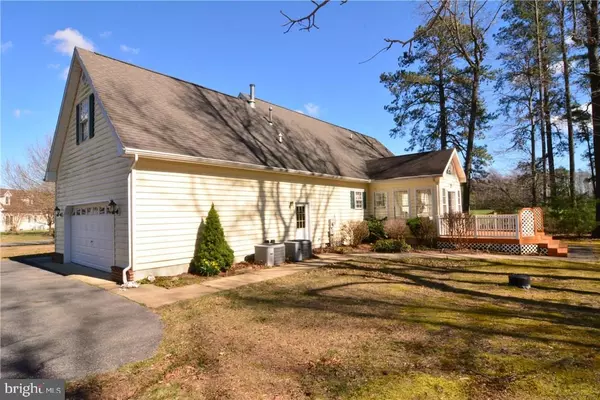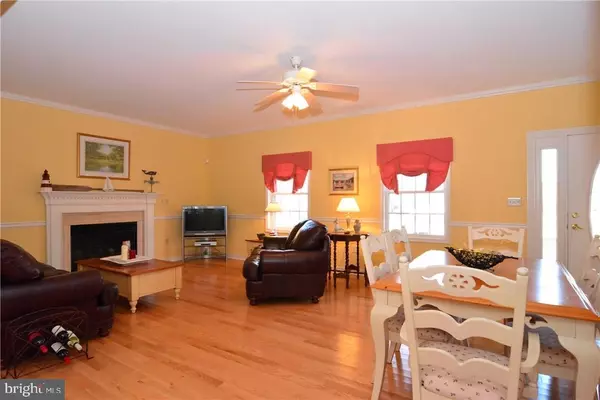$310,000
$310,000
For more information regarding the value of a property, please contact us for a free consultation.
20288 FOREST RD Milton, DE 19968
3 Beds
3 Baths
2,160 SqFt
Key Details
Sold Price $310,000
Property Type Single Family Home
Sub Type Detached
Listing Status Sold
Purchase Type For Sale
Square Footage 2,160 sqft
Price per Sqft $143
Subdivision Poplar Grove
MLS Listing ID 1001036258
Sold Date 05/02/18
Style Salt Box
Bedrooms 3
Full Baths 2
Half Baths 1
HOA Fees $25/ann
HOA Y/N Y
Abv Grd Liv Area 2,160
Originating Board SCAOR
Year Built 2001
Lot Size 0.820 Acres
Acres 0.82
Property Description
Former builders model in Poplar Grove: a quiet community surrounded by nature and serenity. This 3 bedroom, 2 1/2 bath Cape Cod sits on a corner lot and has wonderful curb appeal. The 2 car attached garage and 2 car detached garage with an office offers so many options for today's buyer. The home features hardwood floors, great room with a gas fireplace, spacious kitchen with island and breakfast nook, powder room, laundry room as well as a 1st floor master suite with a walk in closet and a sitting area with window seats. The bright and sunny Florida room, deck and a covered front porch add to the enjoyment of this home. Two additional large bedrooms, a full bath and unfinished attic space that could be finished off to additional living space encompass the second floor. Central vacuum, security system and more!
Location
State DE
County Sussex
Area Indian River Hundred (31008)
Rooms
Other Rooms Living Room, Dining Room, Primary Bedroom, Kitchen, Breakfast Room, Sun/Florida Room, Laundry, Storage Room, Additional Bedroom
Interior
Interior Features Attic, Kitchen - Eat-In, Kitchen - Island, Entry Level Bedroom, Ceiling Fan(s), Window Treatments
Hot Water Propane
Heating Forced Air, Propane
Cooling Central A/C
Flooring Carpet, Hardwood, Vinyl
Fireplaces Number 1
Fireplaces Type Gas/Propane
Equipment Central Vacuum, Dishwasher, Disposal, Dryer - Electric, Exhaust Fan, Icemaker, Refrigerator, Microwave, Oven/Range - Gas, Washer, Water Heater
Furnishings No
Fireplace Y
Window Features Screens
Appliance Central Vacuum, Dishwasher, Disposal, Dryer - Electric, Exhaust Fan, Icemaker, Refrigerator, Microwave, Oven/Range - Gas, Washer, Water Heater
Heat Source Bottled Gas/Propane
Exterior
Exterior Feature Deck(s), Porch(es)
Parking Features Garage Door Opener
Utilities Available Cable TV Available
Water Access N
Roof Type Architectural Shingle
Porch Deck(s), Porch(es)
Garage N
Building
Lot Description Partly Wooded
Story 2
Foundation Block, Crawl Space
Sewer Capping Fill
Water Well
Architectural Style Salt Box
Level or Stories 2
Additional Building Above Grade
New Construction N
Schools
School District Cape Henlopen
Others
Tax ID 234-05.00-106.00
Ownership Fee Simple
SqFt Source Estimated
Security Features Security System
Acceptable Financing Cash, Conventional
Listing Terms Cash, Conventional
Financing Cash,Conventional
Read Less
Want to know what your home might be worth? Contact us for a FREE valuation!

Our team is ready to help you sell your home for the highest possible price ASAP

Bought with Julie Gritton • LEWES REALTY INC





