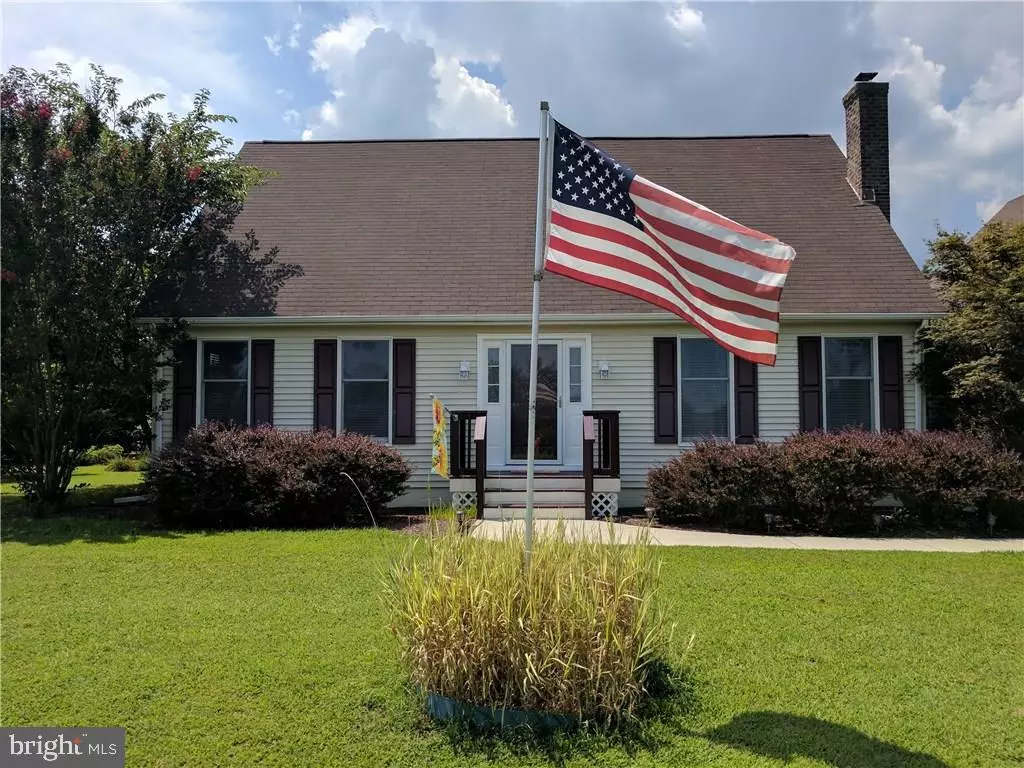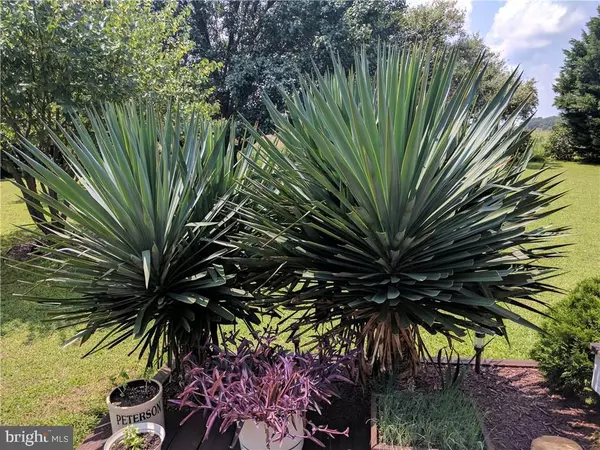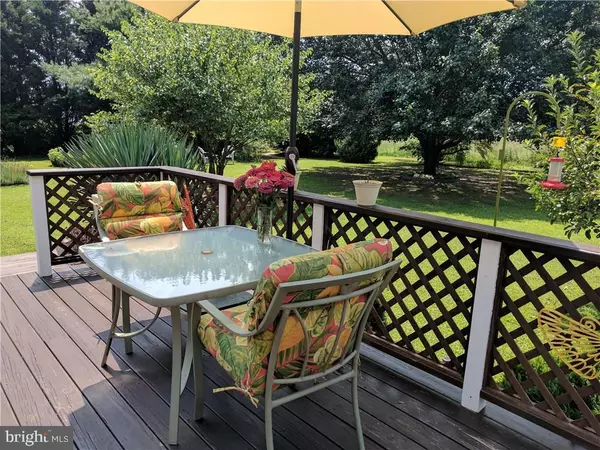$254,900
$254,900
For more information regarding the value of a property, please contact us for a free consultation.
9506 CLENDANIEL POND RD Lincoln, DE 19960
4 Beds
2 Baths
2,384 SqFt
Key Details
Sold Price $254,900
Property Type Single Family Home
Sub Type Detached
Listing Status Sold
Purchase Type For Sale
Square Footage 2,384 sqft
Price per Sqft $106
Subdivision None Available
MLS Listing ID 1001032046
Sold Date 03/29/18
Style Salt Box
Bedrooms 4
Full Baths 2
HOA Y/N N
Abv Grd Liv Area 2,384
Originating Board SCAOR
Year Built 1989
Lot Size 1.000 Acres
Acres 1.0
Lot Dimensions 210x220x206x216
Property Description
Mr. & Mrs. Clean live here! Enjoy this comfortable country well maintained Cape Cod on a picturesque park like Sussex county acre that is only a short scenic drive to the beaches. Spacious modern & trendy living room with pellet stove. Large country kitchen with maple cabinets, counter top, breakfast bar, appliances, hard wood floors & adjoins to the formal dining room with sliders that open to the peaceful rear deck with hot tub that overlook a "Tropical" paradise. Two main level bedrooms & an updated bath with tile floor. Upper level owners suite has sky light for star gazing! Upper level guest bedroom & guest bath with shower stall. Over sized attached garage has work shop area & steps that lead to a large walk up attic for storage (could be finished for extra space). Mature shrubs, colorful plantings, fruit trees & grape vines all surround a hidden "Tiki Hut" for warm weather entertaining. Storage shed with boat storage. Great curb appeal & only county taxes.
Location
State DE
County Sussex
Area Cedar Creek Hundred (31004)
Rooms
Other Rooms Living Room, Dining Room, Primary Bedroom, Kitchen, Additional Bedroom
Interior
Interior Features Attic, Breakfast Area, Combination Kitchen/Dining, Entry Level Bedroom, Ceiling Fan(s), Skylight(s)
Hot Water Electric
Heating Baseboard
Cooling Central A/C
Flooring Carpet, Hardwood, Laminated, Tile/Brick
Equipment Dishwasher, Dryer - Electric, Exhaust Fan, Icemaker, Refrigerator, Oven/Range - Gas, Washer, Water Heater
Furnishings No
Fireplace N
Window Features Insulated,Screens
Appliance Dishwasher, Dryer - Electric, Exhaust Fan, Icemaker, Refrigerator, Oven/Range - Gas, Washer, Water Heater
Heat Source Electric
Exterior
Exterior Feature Deck(s)
Parking Features Garage Door Opener
Water Access N
Roof Type Shingle,Asphalt
Porch Deck(s)
Road Frontage Public
Garage Y
Building
Lot Description Landscaping
Story 2
Foundation Block, Crawl Space
Sewer Gravity Sept Fld
Water Well
Architectural Style Salt Box
Level or Stories 2
Additional Building Above Grade
New Construction N
Schools
School District Milford
Others
Tax ID 230-13.00-121.01
Ownership Fee Simple
SqFt Source Estimated
Acceptable Financing Cash, Conventional, FHA, VA
Listing Terms Cash, Conventional, FHA, VA
Financing Cash,Conventional,FHA,VA
Read Less
Want to know what your home might be worth? Contact us for a FREE valuation!

Our team is ready to help you sell your home for the highest possible price ASAP

Bought with Andrew Staton • Keller Williams Realty





