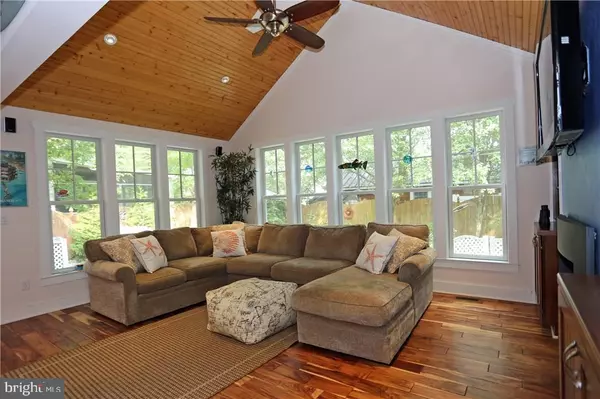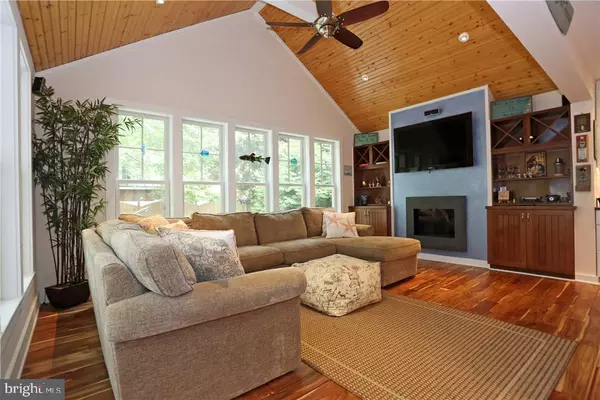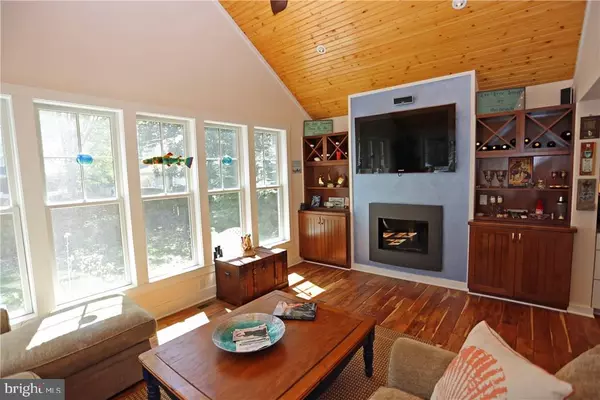$1,120,000
$1,175,000
4.7%For more information regarding the value of a property, please contact us for a free consultation.
12 COOKMAN ST Rehoboth Beach, DE 19971
3 Beds
3 Baths
1,848 SqFt
Key Details
Sold Price $1,120,000
Property Type Single Family Home
Sub Type Detached
Listing Status Sold
Purchase Type For Sale
Square Footage 1,848 sqft
Price per Sqft $606
Subdivision North Rehoboth
MLS Listing ID 1001031522
Sold Date 09/22/17
Style Salt Box
Bedrooms 3
Full Baths 2
Half Baths 1
HOA Y/N N
Abv Grd Liv Area 1,848
Originating Board SCAOR
Year Built 1965
Annual Tax Amount $1,174
Lot Size 4,200 Sqft
Acres 0.1
Lot Dimensions 50x84
Property Description
Spectacular and complete back-to-the-studs renovation of a 1960s beach cottage with everything new in 2012 from walls to plumbing to roof to electric. Open space floor plan with three large bedrooms including master suite on first and hardwood floors throughout. Cottage charm with modern kitchen, vaulted ceiling in LR and a rare bonus in town: 933 sq. ft. basement with plenty of room to party or send the kids to play (pool table included!). Fenced yard has patio and fire pit. This home has never been rented but has great potential as it is located on a quiet one-way street in The Pines, just blocks to the beach and center of town. Get into beach mode as soon as you arrive and park your car and walk or bike everywhere.
Location
State DE
County Sussex
Area Lewes Rehoboth Hundred (31009)
Zoning TOWN CODES
Rooms
Other Rooms Dining Room, Primary Bedroom, Kitchen, Family Room, Other, Additional Bedroom
Basement Full, Interior Access, Walkout Stairs
Main Level Bedrooms 1
Interior
Interior Features Attic, Kitchen - Island, Combination Kitchen/Living, Entry Level Bedroom, Ceiling Fan(s), Exposed Beams, Window Treatments
Hot Water Electric
Heating Forced Air, Heat Pump(s), Zoned
Cooling Central A/C, Heat Pump(s), Zoned
Flooring Hardwood, Tile/Brick
Fireplaces Number 1
Fireplaces Type Gas/Propane
Equipment Dishwasher, Disposal, Dryer - Electric, Extra Refrigerator/Freezer, Icemaker, Refrigerator, Humidifier, Microwave, Oven/Range - Gas, Washer, Water Heater
Furnishings No
Fireplace Y
Window Features Insulated,Screens
Appliance Dishwasher, Disposal, Dryer - Electric, Extra Refrigerator/Freezer, Icemaker, Refrigerator, Humidifier, Microwave, Oven/Range - Gas, Washer, Water Heater
Heat Source Electric
Exterior
Exterior Feature Patio(s)
Garage Spaces 1.0
Fence Fully
Water Access N
Roof Type Rubber
Accessibility None
Porch Patio(s)
Road Frontage Public
Total Parking Spaces 1
Garage N
Building
Lot Description Landscaping
Story 2
Foundation Block
Sewer Public Sewer
Water Public
Architectural Style Salt Box
Level or Stories 2
Additional Building Above Grade
Structure Type Vaulted Ceilings
New Construction N
Schools
School District Cape Henlopen
Others
Senior Community No
Tax ID 334-14.13-180.00
Ownership Fee Simple
SqFt Source Estimated
Acceptable Financing Cash, Conventional
Listing Terms Cash, Conventional
Financing Cash,Conventional
Special Listing Condition Standard
Read Less
Want to know what your home might be worth? Contact us for a FREE valuation!

Our team is ready to help you sell your home for the highest possible price ASAP

Bought with Dustin Oldfather • Monument Sotheby's International Realty





