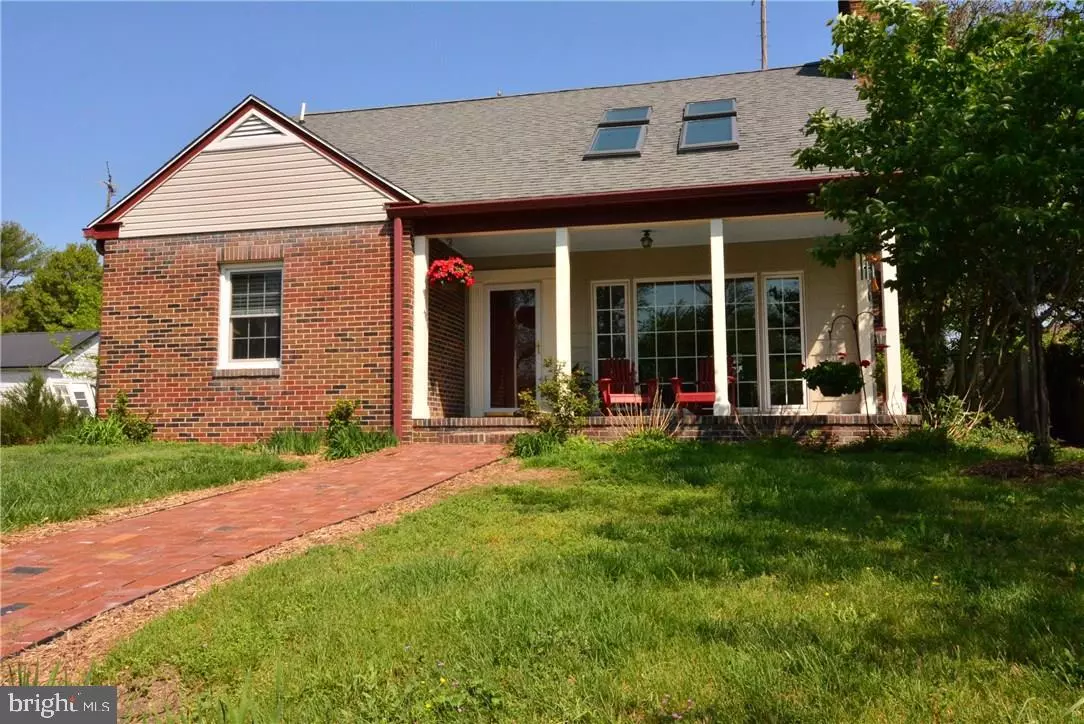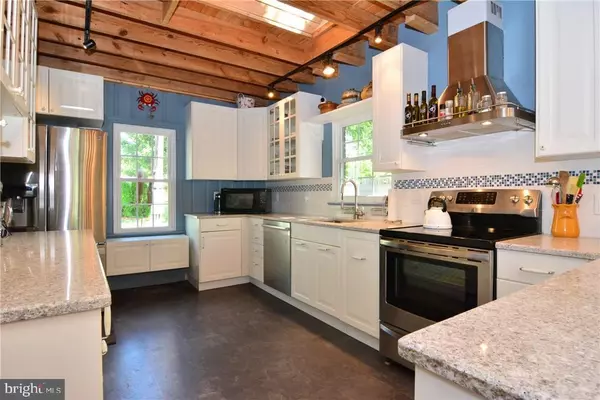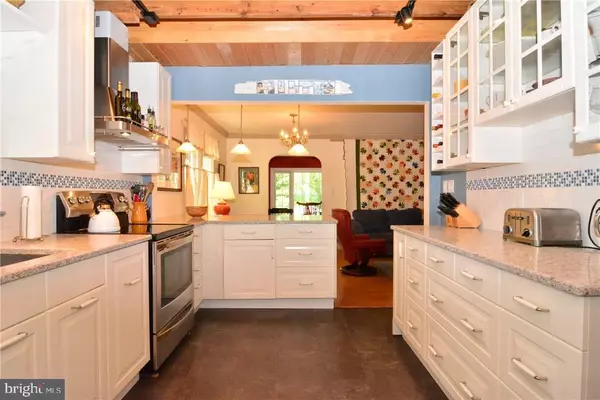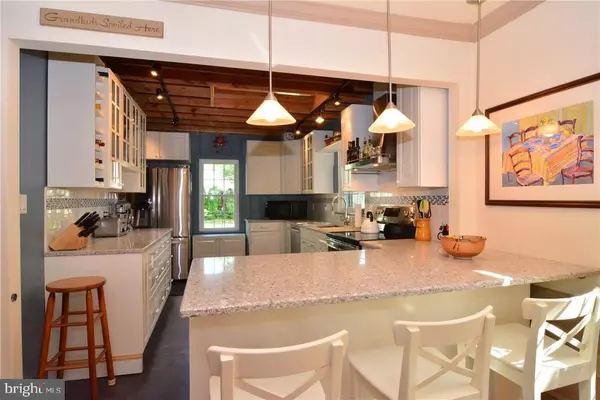$360,000
$369,900
2.7%For more information regarding the value of a property, please contact us for a free consultation.
106 LAKE DR Milton, DE 19968
3 Beds
2 Baths
1,909 SqFt
Key Details
Sold Price $360,000
Property Type Single Family Home
Sub Type Detached
Listing Status Sold
Purchase Type For Sale
Square Footage 1,909 sqft
Price per Sqft $188
Subdivision None Available
MLS Listing ID 1001028484
Sold Date 06/29/17
Style Salt Box
Bedrooms 3
Full Baths 2
HOA Y/N N
Abv Grd Liv Area 1,909
Originating Board SCAOR
Year Built 1950
Annual Tax Amount $879
Lot Size 0.260 Acres
Acres 0.26
Property Description
Always wanted to live in the Town of Milton & on the water? Own a unique home w/ extensive & beautiful upgrades. 2-story, gambrel roof carriage house (24x24) w/ electricity, 2-zone geothermal heating/cooling, landscaped yard w/ patio & privacy fencing. Complete renovations throughout the home. Master bedroom features cathedral ceiling & roof windows providing views of water and sky. Traditional front porch overlooks Wagamons Pond. Launch kayaks from front yard. Nature enthusiast will enjoy watching & listening to ospreys, cormorants, great blue herons, ducks & geese, hummingbirds, occasional bald eagle, turtles, river otters, & jumping fish. Very quiet street & little traffic. 2 blocks to library, museums, Milton Park & summer concerts, restaurants, & boat ramp access to Broadkill River for kayaking adventure to Lewes. A home with these amenities & exceptional setting are rare in this relaxed, yet active, town. Water?s edge living without crowds
Location
State DE
County Sussex
Area Broadkill Hundred (31003)
Rooms
Basement Full, Unfinished
Interior
Interior Features Attic, Entry Level Bedroom, Cedar Closet(s), Ceiling Fan(s), Exposed Beams, Skylight(s), Window Treatments
Hot Water Electric
Heating Wood Burn Stove, Geothermal
Cooling Central A/C, Geothermal
Flooring Carpet, Hardwood, Laminated, Tile/Brick
Fireplaces Number 1
Fireplaces Type Wood
Equipment Dishwasher, Disposal, Dryer - Electric, Oven/Range - Electric, Refrigerator, Washer, Water Heater
Furnishings No
Fireplace Y
Window Features Screens
Appliance Dishwasher, Disposal, Dryer - Electric, Oven/Range - Electric, Refrigerator, Washer, Water Heater
Heat Source Geo-thermal
Exterior
Exterior Feature Deck(s), Patio(s)
Garage Spaces 6.0
Fence Partially
Amenities Available Water/Lake Privileges
Water Access Y
View Lake, Pond
Roof Type Shingle,Asphalt
Porch Deck(s), Patio(s)
Total Parking Spaces 6
Garage Y
Building
Story 2
Foundation Block
Sewer Public Sewer
Water Public
Architectural Style Salt Box
Level or Stories 2
Additional Building Above Grade
Structure Type Vaulted Ceilings
New Construction N
Schools
School District Cape Henlopen
Others
Tax ID 235-14.19-15.00
Ownership Fee Simple
SqFt Source Estimated
Acceptable Financing Cash, Conventional
Listing Terms Cash, Conventional
Financing Cash,Conventional
Read Less
Want to know what your home might be worth? Contact us for a FREE valuation!

Our team is ready to help you sell your home for the highest possible price ASAP

Bought with Kimberly A Lucido-McCabe • Condominium Realty LTD





