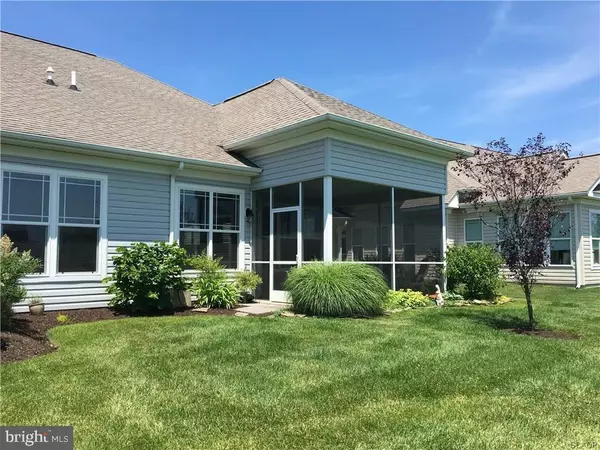$250,000
$269,900
7.4%For more information regarding the value of a property, please contact us for a free consultation.
38 WHISTLING DUCK DR Bridgeville, DE 19933
2 Beds
2 Baths
1,634 SqFt
Key Details
Sold Price $250,000
Property Type Single Family Home
Sub Type Detached
Listing Status Sold
Purchase Type For Sale
Square Footage 1,634 sqft
Price per Sqft $152
Subdivision Heritage Shores
MLS Listing ID 1001024586
Sold Date 07/28/17
Style Colonial,Contemporary
Bedrooms 2
Full Baths 2
HOA Fees $250/ann
HOA Y/N Y
Abv Grd Liv Area 1,634
Originating Board SCAOR
Year Built 2006
Annual Tax Amount $2,377
Lot Size 5,663 Sqft
Acres 0.13
Property Description
If you want a water view, a golf course view, privacy, then come see this home. Flexible and open floor plan allows you to arrange rooms to suite your style whether you want a formal dining room or an open Great Room with an extended office or Den. Kitchen is open to entire space with upgraded Cabinets, Granite Counter Tops, Ceramic Floor, Upgraded appliances and even an upgraded Delta Faucet. Master Suite has a welcoming foyer with Large Master Bath. Let the sun in through your wood blinds or cozy at night next to your Gas Fireplace. If this is not enough wait till you step out into your screened porch and gaze at your back yard overlooking the pond & golf course. You have water views from all rear windows of your home including the Master, what a way to enjoy your morning coffee. Owner has thought of everything, including Storage Cabinets in the garage. If additional storage is needed, check out the attic.
Location
State DE
County Sussex
Area Northwest Fork Hundred (31012)
Rooms
Other Rooms Dining Room, Primary Bedroom, Kitchen, Great Room, Laundry, Additional Bedroom
Interior
Interior Features Attic, Kitchen - Island, Combination Kitchen/Dining, Combination Kitchen/Living, Pantry, Entry Level Bedroom, Ceiling Fan(s), Window Treatments
Hot Water Natural Gas
Heating Heat Pump(s)
Cooling Central A/C, Heat Pump(s)
Flooring Carpet, Tile/Brick
Fireplaces Type Gas/Propane
Equipment Dishwasher, Disposal, Dryer - Electric, Exhaust Fan, Icemaker, Refrigerator, Microwave, Oven/Range - Gas, Washer, Water Heater
Furnishings No
Fireplace N
Window Features Screens
Appliance Dishwasher, Disposal, Dryer - Electric, Exhaust Fan, Icemaker, Refrigerator, Microwave, Oven/Range - Gas, Washer, Water Heater
Heat Source Natural Gas
Exterior
Exterior Feature Patio(s), Porch(es), Screened
Parking Features Garage Door Opener
Amenities Available Retirement Community, Day Care, Fitness Center, Party Room, Golf Course, Swimming Pool, Pool - Outdoor, Recreational Center, Tennis Courts
Water Access Y
View Lake, Pond
Roof Type Architectural Shingle
Porch Patio(s), Porch(es), Screened
Garage Y
Building
Lot Description Cleared
Story 1
Foundation Slab
Sewer Public Sewer
Water Public
Architectural Style Colonial, Contemporary
Level or Stories 1
Additional Building Above Grade
New Construction N
Schools
School District Woodbridge
Others
Senior Community Yes
Age Restriction 55
Tax ID 131-14.00-493.00
Ownership Fee Simple
SqFt Source Estimated
Acceptable Financing Cash, Conventional, FHA, VA
Listing Terms Cash, Conventional, FHA, VA
Financing Cash,Conventional,FHA,VA
Read Less
Want to know what your home might be worth? Contact us for a FREE valuation!

Our team is ready to help you sell your home for the highest possible price ASAP

Bought with Barbara Lawrence • RE/MAX ABOVE AND BEYOND





