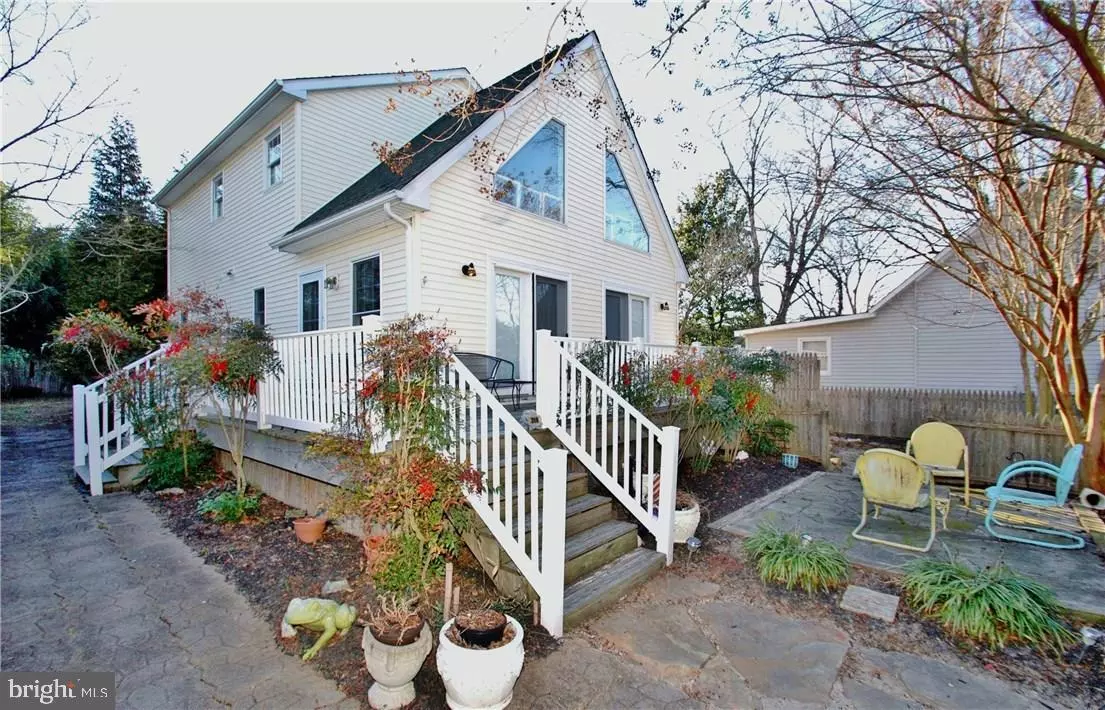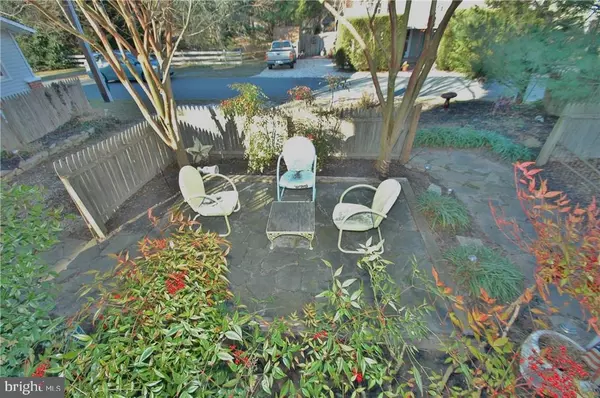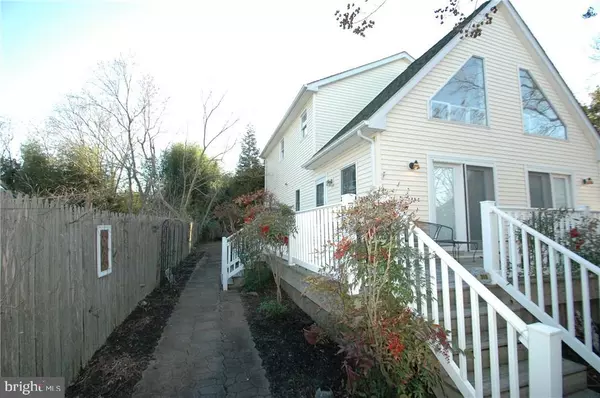$267,500
$275,000
2.7%For more information regarding the value of a property, please contact us for a free consultation.
310 MILL ST Milton, DE 19968
3 Beds
2 Baths
1,644 SqFt
Key Details
Sold Price $267,500
Property Type Single Family Home
Sub Type Detached
Listing Status Sold
Purchase Type For Sale
Square Footage 1,644 sqft
Price per Sqft $162
Subdivision None Available
MLS Listing ID 1001026128
Sold Date 08/07/17
Style Coastal,Contemporary
Bedrooms 3
Full Baths 2
HOA Y/N N
Abv Grd Liv Area 1,644
Originating Board SCAOR
Year Built 2004
Annual Tax Amount $1,161
Lot Size 6,098 Sqft
Acres 0.14
Lot Dimensions 50 x 127
Property Description
GREAT IN TOWN LIVING! Beautiful, move-in ready open, light-filled, contemporary home just waiting for you. 2 story ceiling in great room, 3 bedrooms plus great size loft! Home offers walkable distance to all that in-town Milton has to offer, plus a wraparound deck and private front yard sitting area, perfect for relaxing with friends. The oversized backyard gives you room to spread out too. The master suite has special touches too. Must see this home to appreciate all it offers. Being Sold Furnished with some exclusions.
Location
State DE
County Sussex
Area Broadkill Hundred (31003)
Rooms
Other Rooms Dining Room, Primary Bedroom, Kitchen, Great Room, Laundry, Loft, Additional Bedroom
Interior
Interior Features Combination Kitchen/Dining, Entry Level Bedroom, Window Treatments
Hot Water Electric
Heating Propane, Heat Pump(s), Zoned
Cooling Central A/C
Flooring Carpet, Vinyl
Fireplaces Number 1
Fireplaces Type Gas/Propane
Equipment Dishwasher, Disposal, Dryer - Electric, Icemaker, Refrigerator, Oven/Range - Gas, Range Hood, Washer, Water Heater
Furnishings Yes
Fireplace Y
Window Features Screens
Appliance Dishwasher, Disposal, Dryer - Electric, Icemaker, Refrigerator, Oven/Range - Gas, Range Hood, Washer, Water Heater
Heat Source Bottled Gas/Propane
Exterior
Exterior Feature Deck(s), Wrap Around
Water Access N
Roof Type Architectural Shingle
Porch Deck(s), Wrap Around
Garage N
Building
Lot Description Landscaping, Partly Wooded
Story 2
Foundation Block, Crawl Space
Sewer Public Sewer
Water Public
Architectural Style Coastal, Contemporary
Level or Stories 2
Additional Building Above Grade
Structure Type Vaulted Ceilings
New Construction N
Schools
School District Cape Henlopen
Others
Tax ID 235-20.08-46.00
Ownership Fee Simple
SqFt Source Estimated
Acceptable Financing Cash, Conventional, FHA, USDA
Listing Terms Cash, Conventional, FHA, USDA
Financing Cash,Conventional,FHA,USDA
Read Less
Want to know what your home might be worth? Contact us for a FREE valuation!

Our team is ready to help you sell your home for the highest possible price ASAP

Bought with LINDA D. FISHER • DELMARVA RESORTS REALTY





