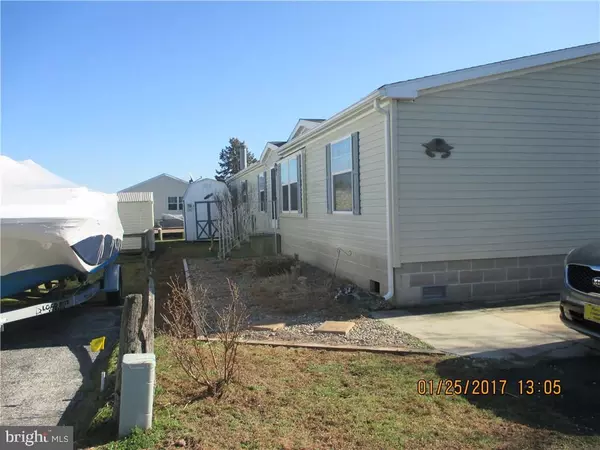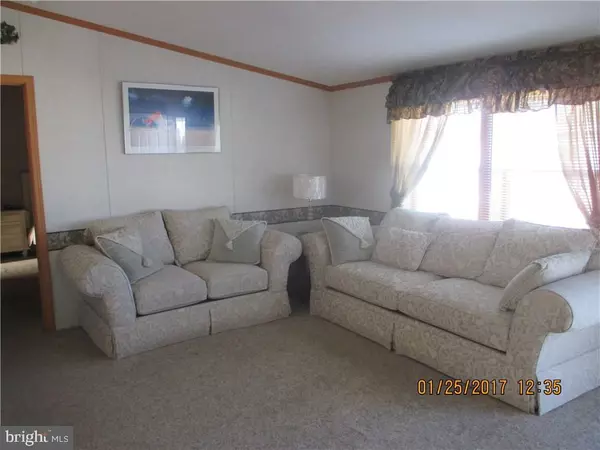$245,000
$250,000
2.0%For more information regarding the value of a property, please contact us for a free consultation.
36948 MALLARD DR Selbyville, DE 19975
3 Beds
2 Baths
1,850 SqFt
Key Details
Sold Price $245,000
Property Type Manufactured Home
Sub Type Manufactured
Listing Status Sold
Purchase Type For Sale
Square Footage 1,850 sqft
Price per Sqft $132
Subdivision Swann Keys
MLS Listing ID 1001025332
Sold Date 12/15/17
Style Other,Class C
Bedrooms 3
Full Baths 2
HOA Fees $62/ann
HOA Y/N Y
Abv Grd Liv Area 1,850
Originating Board SCAOR
Year Built 2005
Lot Size 5,663 Sqft
Acres 0.13
Lot Dimensions 49x110
Property Description
NEW PRICE!!! Priced below appraised value! Own your waterfront lot and home in Swann Keys! You will fall in love with this canal front Class C home in "West Fenwick Island" DE. This 3 bedroom 2 bath home includes formal LR, eat in gourmet kitchen with stainless steel appliances and island, den, separate master suite with soaking tub and walk in closet. Waterfront views from the bonus room with wood burning fireplace on cool nights and a wet bar for entertaining. Tie up your boat in your own back yard! Swann Keys offers an outdoor pool, clubhouse, playground for the kids , miniature golf, bocce ball and more for the whole family to enjoy and only a short drive to the beach. Seller is relocating out of state and is very motivated. Call to see this home today.
Location
State DE
County Sussex
Area Baltimore Hundred (31001)
Interior
Interior Features Kitchen - Eat-In, Kitchen - Island, Combination Kitchen/Dining, Ceiling Fan(s), Window Treatments
Hot Water Electric
Heating Wood Burn Stove, Propane, Heat Pump(s)
Cooling Central A/C
Flooring Carpet, Laminated, Vinyl
Fireplaces Number 1
Fireplaces Type Wood
Equipment Cooktop, Dishwasher, Disposal, Dryer - Electric, Exhaust Fan, Extra Refrigerator/Freezer, Icemaker, Refrigerator, Microwave, Oven - Wall, Range Hood, Washer, Water Heater
Furnishings Yes
Fireplace Y
Window Features Screens
Appliance Cooktop, Dishwasher, Disposal, Dryer - Electric, Exhaust Fan, Extra Refrigerator/Freezer, Icemaker, Refrigerator, Microwave, Oven - Wall, Range Hood, Washer, Water Heater
Heat Source Bottled Gas/Propane
Exterior
Exterior Feature Patio(s)
Amenities Available Boat Ramp, Cable, Community Center, Pool - Outdoor, Swimming Pool
Water Access Y
View Canal
Roof Type Architectural Shingle
Porch Patio(s)
Garage N
Building
Lot Description Bulkheaded
Story 1
Foundation Block, Crawl Space
Sewer Public Sewer
Water Public
Architectural Style Other, Class C
Level or Stories 1
Additional Building Above Grade
New Construction N
Schools
School District Indian River
Others
Tax ID 533-12.16-135.00
Ownership Fee Simple
SqFt Source Estimated
Acceptable Financing Cash, Conventional
Listing Terms Cash, Conventional
Financing Cash,Conventional
Read Less
Want to know what your home might be worth? Contact us for a FREE valuation!

Our team is ready to help you sell your home for the highest possible price ASAP

Bought with TIMOTHY MEADOWCROFT • Long & Foster Real Estate, Inc.





