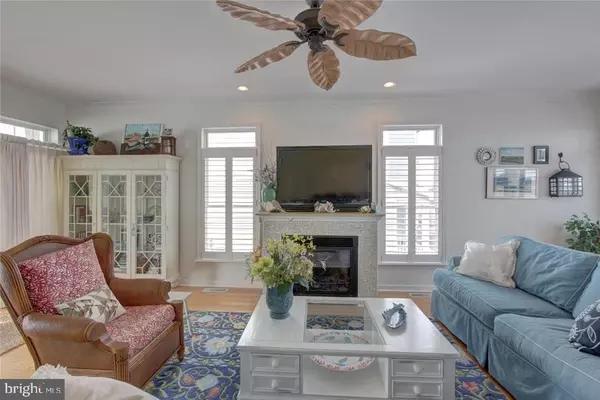$935,000
$948,900
1.5%For more information regarding the value of a property, please contact us for a free consultation.
38852 OLD LIGHTHOUSE RD Selbyville, DE 19975
4 Beds
4 Baths
3,200 SqFt
Key Details
Sold Price $935,000
Property Type Single Family Home
Sub Type Detached
Listing Status Sold
Purchase Type For Sale
Square Footage 3,200 sqft
Price per Sqft $292
Subdivision None Available
MLS Listing ID 1001024594
Sold Date 05/31/17
Style Contemporary
Bedrooms 4
Full Baths 3
Half Baths 1
HOA Y/N N
Abv Grd Liv Area 3,200
Originating Board SCAOR
Year Built 2009
Lot Size 8,207 Sqft
Acres 0.19
Lot Dimensions 51x191x82x127
Property Description
Breathtaking views from this stunning bayfront home. Open concept living with gourmet kitchen, granite, gas range, wine fridge, SS appliances and peninsula for casual dining. The greatroom and dining area are enhanced with H/W floors, gas FP and lots of windows to enjoy the water views. A half bath rounds off the first level. The second floor contains 3 waterfront bedrooms and 2 baths plus the laundry area. The top floor is all yours - a spacious master bedroom with water views all around. The ensuite bath features a shower, dual sinks and jetted tub for relaxing. Enjoy your morning coffee while lounging on your private bayfront deck. Outside you'll enjoy the multiple decks, huge landscaped grassy yard that leads to your private pier/dock with boat lift and floating kayak dock - kayak included. Being sold with the designer d cor and furnishings. This spectacular home offers leisure living at it's finest including an elevator for your convenience. Reduced for immediate action.
Location
State DE
County Sussex
Area Baltimore Hundred (31001)
Interior
Interior Features Attic, Breakfast Area, Ceiling Fan(s), Elevator, Window Treatments
Heating Heat Pump(s)
Cooling Heat Pump(s)
Flooring Carpet, Hardwood, Tile/Brick
Fireplaces Number 1
Fireplaces Type Gas/Propane
Equipment Dishwasher, Disposal, Dryer - Electric, Icemaker, Refrigerator, Microwave, Oven/Range - Gas, Washer
Furnishings Yes
Fireplace Y
Window Features Screens
Appliance Dishwasher, Disposal, Dryer - Electric, Icemaker, Refrigerator, Microwave, Oven/Range - Gas, Washer
Exterior
Exterior Feature Balcony, Deck(s)
Water Access Y
View Bay
Roof Type Metal
Porch Balcony, Deck(s)
Road Frontage Public
Garage N
Building
Lot Description Landscaping, Rip-Rapped
Story 3
Foundation Pilings
Sewer Public Sewer
Water Public
Architectural Style Contemporary
Level or Stories 3+
Additional Building Above Grade
New Construction N
Schools
School District Indian River
Others
Tax ID 533-20.18-174.00
Ownership Fee Simple
SqFt Source Estimated
Security Features Security System
Acceptable Financing Cash, Conventional
Listing Terms Cash, Conventional
Financing Cash,Conventional
Read Less
Want to know what your home might be worth? Contact us for a FREE valuation!

Our team is ready to help you sell your home for the highest possible price ASAP

Bought with WINIFRED P MARTIN • Coldwell Banker Realty





