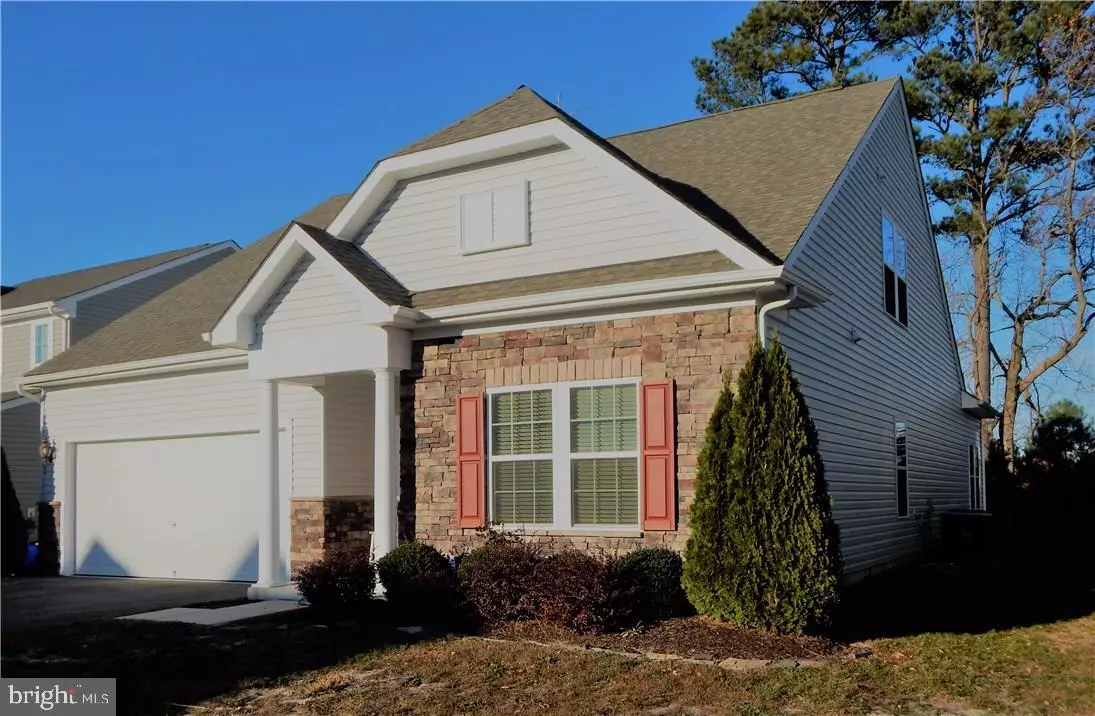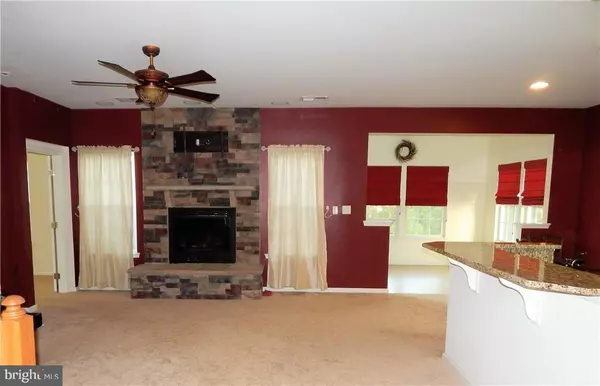$214,000
$219,900
2.7%For more information regarding the value of a property, please contact us for a free consultation.
188 BOBBYS BRANCH RD Millsboro, DE 19966
4 Beds
3 Baths
2,102 SqFt
Key Details
Sold Price $214,000
Property Type Single Family Home
Sub Type Detached
Listing Status Sold
Purchase Type For Sale
Square Footage 2,102 sqft
Price per Sqft $101
Subdivision Villages At Millwood
MLS Listing ID 1001023618
Sold Date 01/27/17
Style Contemporary
Bedrooms 4
Full Baths 3
Condo Fees $175
HOA Fees $123/ann
HOA Y/N Y
Abv Grd Liv Area 2,102
Originating Board SCAOR
Year Built 2011
Annual Tax Amount $1,602
Property Description
Just minutes to the beach & shopping! 4bed 3bath 2,100sq ft home features large open living spaces, a beautiful kitchen with granite, a pantry, & a breakfast bar, living room with a floor-to-ceiling stone gas fireplace, master suite with double sinks, walk-in closet, & separate shower & soaker tub, bright sunroom, 2nd floor with a loft & separate bedroom & bathroom. This home offers so much more than what meets the eye ? surround sound, central vacuum and a security system - all in the wonderful low maintenance lifestyle community of The Villages at Millwood. The community features an outdoor pool, game room, & fitness room! Call today to see this great property!
Location
State DE
County Sussex
Area Dagsboro Hundred (31005)
Interior
Interior Features Attic, Breakfast Area, Pantry, Entry Level Bedroom, Ceiling Fan(s), WhirlPool/HotTub, Window Treatments
Hot Water Propane
Heating Propane
Cooling Central A/C
Flooring Carpet, Tile/Brick, Vinyl
Fireplaces Number 1
Fireplaces Type Gas/Propane
Equipment Central Vacuum, Dishwasher, Disposal, Dryer - Electric, Exhaust Fan, Icemaker, Refrigerator, Microwave, Oven/Range - Electric, Washer, Water Heater
Furnishings No
Fireplace Y
Window Features Insulated,Screens
Appliance Central Vacuum, Dishwasher, Disposal, Dryer - Electric, Exhaust Fan, Icemaker, Refrigerator, Microwave, Oven/Range - Electric, Washer, Water Heater
Heat Source Bottled Gas/Propane
Exterior
Amenities Available Fitness Center, Party Room, Pool - Outdoor, Swimming Pool
Water Access N
Roof Type Architectural Shingle
Road Frontage Public
Garage Y
Building
Lot Description Cleared
Story 2
Foundation Slab
Sewer Private Sewer
Water Private
Architectural Style Contemporary
Level or Stories 2
Additional Building Above Grade
New Construction N
Schools
School District Indian River
Others
Tax ID 233-05.00-86.00-50
Ownership Fee Simple
SqFt Source Estimated
Security Features Security System
Acceptable Financing Cash, Conventional, FHA, VA
Listing Terms Cash, Conventional, FHA, VA
Financing Cash,Conventional,FHA,VA
Read Less
Want to know what your home might be worth? Contact us for a FREE valuation!

Our team is ready to help you sell your home for the highest possible price ASAP

Bought with FRANK HORNSTEIN • Coldwell Banker Resort Realty - Rehoboth





