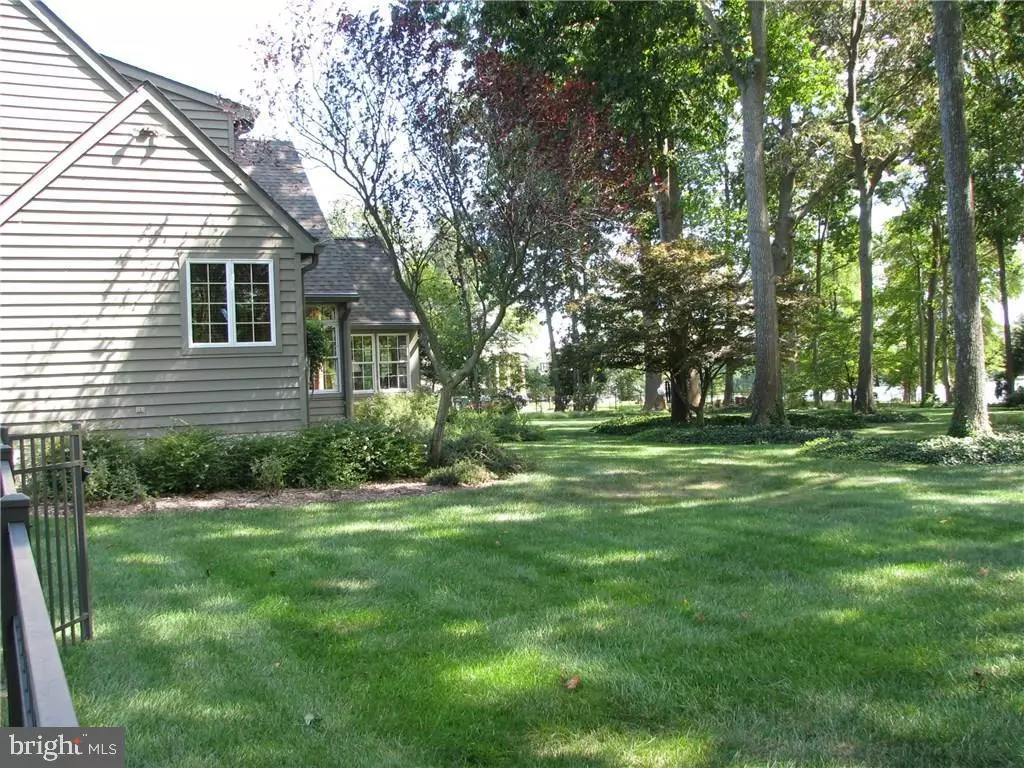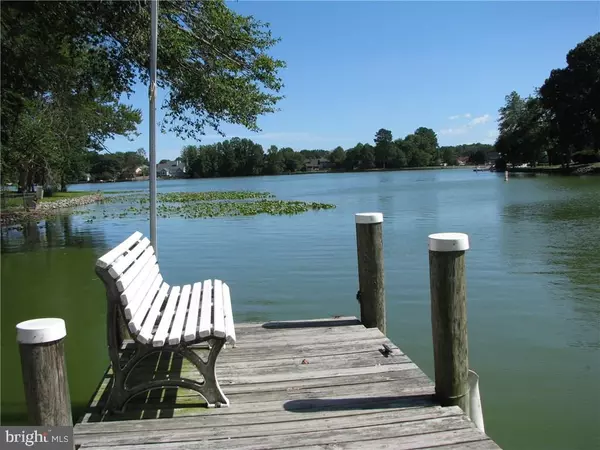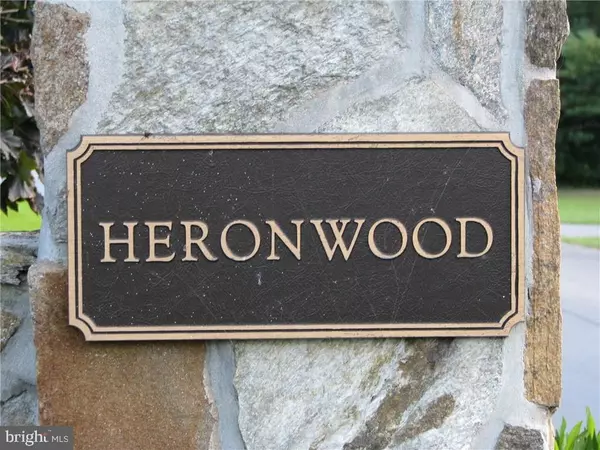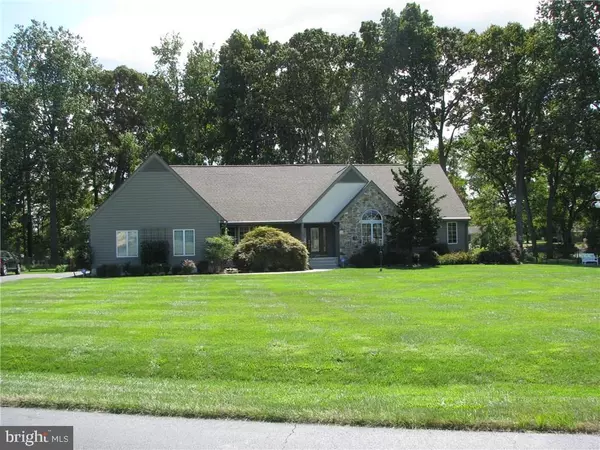$680,000
$725,000
6.2%For more information regarding the value of a property, please contact us for a free consultation.
113 HERONWOOD DR Milton, DE 19968
4 Beds
4 Baths
3,800 SqFt
Key Details
Sold Price $680,000
Property Type Single Family Home
Sub Type Detached
Listing Status Sold
Purchase Type For Sale
Square Footage 3,800 sqft
Price per Sqft $178
Subdivision Heronwood
MLS Listing ID 1001021582
Sold Date 05/08/17
Style Coastal,Cottage
Bedrooms 4
Full Baths 3
Half Baths 1
HOA Fees $50/ann
HOA Y/N Y
Abv Grd Liv Area 3,800
Originating Board SCAOR
Year Built 1989
Lot Size 2.000 Acres
Acres 2.0
Property Description
WATER FRONT! Enjoy first floor living in this well built home with pier and over 200 ft on Red Mill Pond - great Bass fishing! Beautiful two story foyer entrance, hardwood flooring, living room, dining room, great room, study and sun room with three sided fire place and facing the water. Gourmet kitchen with stainless steel appliances including Viking 6 burner stove. Excellent views of the pond all around! Three large bedrooms in second floor plus two additional bathrooms, exercise room and large storage attic. This home has an oversized two car garage, powder room, a conditioned crawl space, sprinkler system, wide paved driveway, fencing and security lights on home and pier. Includes a built in home generator, instant hot water heater, two zone A/C and a new roof in 2012. Very well maintained and ready for you. Kayak and enjoy water sports off your pier plus enjoy a park like setting in your own back yard and patio. Just minutes to the Delaware beaches.
Location
State DE
County Sussex
Area Broadkill Hundred (31003)
Interior
Interior Features Attic, Kitchen - Eat-In, Pantry, Ceiling Fan(s), Skylight(s)
Hot Water Propane
Heating Forced Air, Propane, Zoned
Cooling Attic Fan, Central A/C, Zoned
Flooring Carpet, Hardwood, Tile/Brick
Fireplaces Number 1
Fireplaces Type Gas/Propane
Equipment Central Vacuum, Dishwasher, Disposal, Dryer - Electric, Icemaker, Refrigerator, Humidifier, Oven/Range - Gas, Range Hood, Six Burner Stove, Washer, Water Heater
Furnishings No
Fireplace Y
Appliance Central Vacuum, Dishwasher, Disposal, Dryer - Electric, Icemaker, Refrigerator, Humidifier, Oven/Range - Gas, Range Hood, Six Burner Stove, Washer, Water Heater
Heat Source Bottled Gas/Propane
Exterior
Exterior Feature Deck(s), Patio(s), Porch(es)
Parking Features Garage Door Opener
Fence Fully
Water Access Y
View Lake, Pond
Roof Type Architectural Shingle
Porch Deck(s), Patio(s), Porch(es)
Garage Y
Building
Lot Description Landscaping, Partly Wooded
Story 2
Foundation Other, Crawl Space
Sewer Public Sewer
Water Well
Architectural Style Coastal, Cottage
Level or Stories 2
Additional Building Above Grade
New Construction N
Schools
School District Cape Henlopen
Others
Tax ID 235-22.00-430.01
Ownership Fee Simple
SqFt Source Estimated
Security Features Security System
Acceptable Financing Cash, Conventional
Listing Terms Cash, Conventional
Financing Cash,Conventional
Read Less
Want to know what your home might be worth? Contact us for a FREE valuation!

Our team is ready to help you sell your home for the highest possible price ASAP

Bought with ROBIN DAVIS • Long & Foster Real Estate, Inc.





