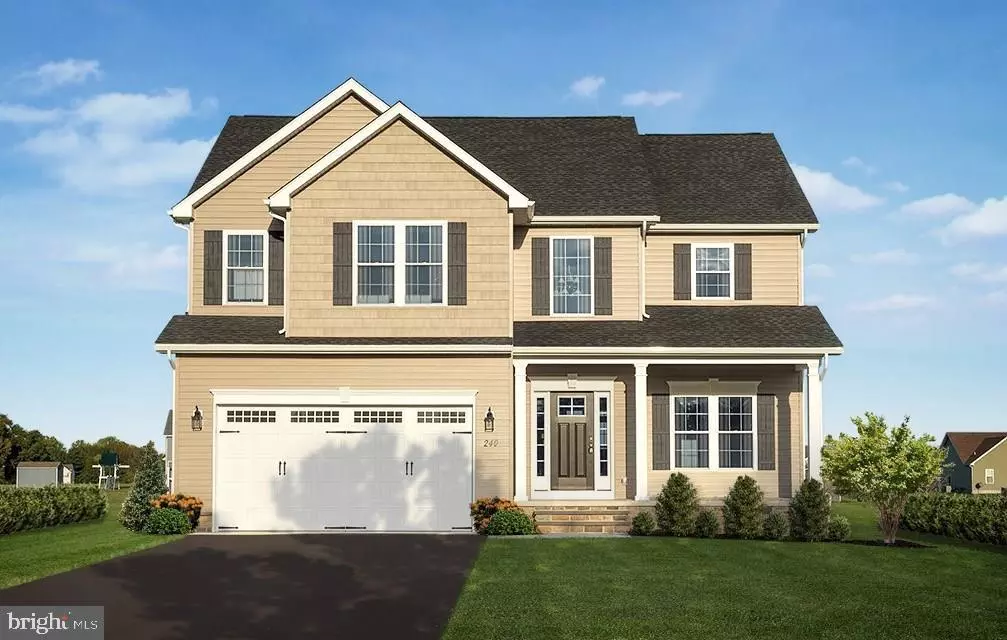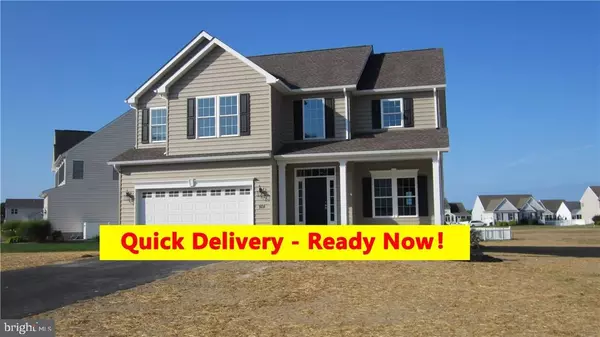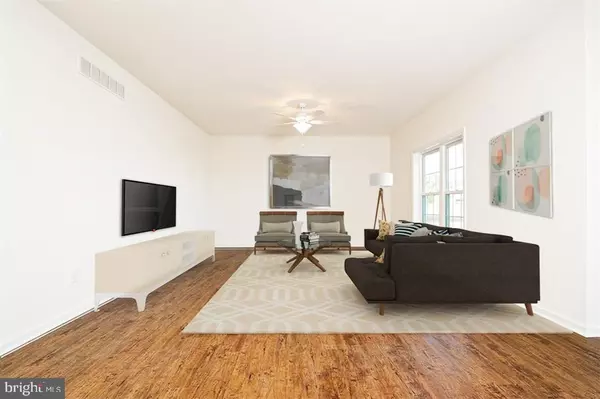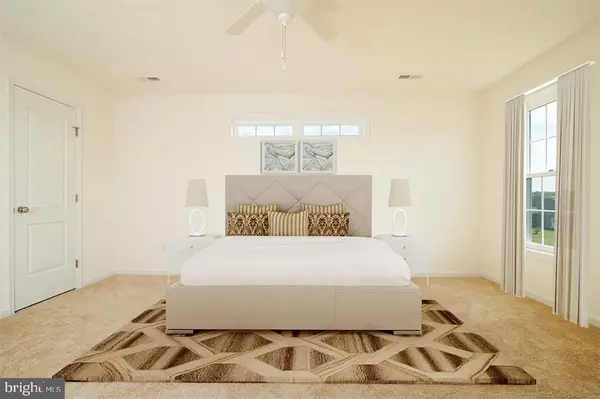$275,000
$275,000
For more information regarding the value of a property, please contact us for a free consultation.
108 W GREEN LN #LOT 118 Milford, DE 19963
4 Beds
3 Baths
2,502 SqFt
Key Details
Sold Price $275,000
Property Type Single Family Home
Sub Type Detached
Listing Status Sold
Purchase Type For Sale
Square Footage 2,502 sqft
Price per Sqft $109
Subdivision Orchard Hill
MLS Listing ID 1001021806
Sold Date 01/30/17
Style Contemporary
Bedrooms 4
Full Baths 2
Half Baths 1
HOA Fees $13/ann
HOA Y/N Y
Abv Grd Liv Area 2,502
Originating Board SCAOR
Year Built 2016
Lot Size 0.350 Acres
Acres 0.35
Property Description
Hampton Model: Quick Delivery - Ready Now. Pics are of actual home. Why wait for new construction when you can own this beautifully optioned and upgraded contemporary home now. Come and fall in love with this unique open and modern concept design including 9ft ceilings on the 1st floor for that added sense of space. To build this home again with the same options and upgrades it would cost well over $294,000. With over $25,000 in options and upgrades this home is a is a bargain at just $285,000 with the builder's fall incentives. To name just a few of the upgrades that are included are; hardwood flooring in the foyer and hallway to the breakfast nook, pendant lighting over the kitchen island, butlers pantry with cabinets flowing into the formal dining area, stainless steel appliances with electric range, full unfinished basement with 9 ft ceilings with egress window. Ask for the Spec Addendum for complete list. Only 2.5 miles to the new Hospital and minutes to the beaches and shopping.
Location
State DE
County Sussex
Area Cedar Creek Hundred (31004)
Rooms
Other Rooms Dining Room, Primary Bedroom, Kitchen, Family Room, Breakfast Room, Laundry, Additional Bedroom
Basement Full
Interior
Interior Features Attic
Hot Water Electric
Heating Forced Air
Cooling Central A/C
Flooring Carpet, Vinyl
Equipment Dishwasher, Microwave, Oven/Range - Electric, Washer/Dryer Hookups Only, Water Heater
Furnishings No
Fireplace N
Appliance Dishwasher, Microwave, Oven/Range - Electric, Washer/Dryer Hookups Only, Water Heater
Heat Source Natural Gas
Exterior
Water Access N
Roof Type Architectural Shingle
Road Frontage Public
Garage Y
Building
Story 2
Foundation Slab
Sewer Public Hook/Up Avail
Water Public
Architectural Style Contemporary
Level or Stories 2
Additional Building Above Grade
New Construction Y
Schools
School District Milford
Others
Tax ID 330-11.00-536.00
Ownership Fee Simple
SqFt Source Estimated
Acceptable Financing Conventional, FHA, USDA, VA
Listing Terms Conventional, FHA, USDA, VA
Financing Conventional,FHA,USDA,VA
Read Less
Want to know what your home might be worth? Contact us for a FREE valuation!

Our team is ready to help you sell your home for the highest possible price ASAP

Bought with STEPHEN WILSON • ERA HARRINGTON REALTY





