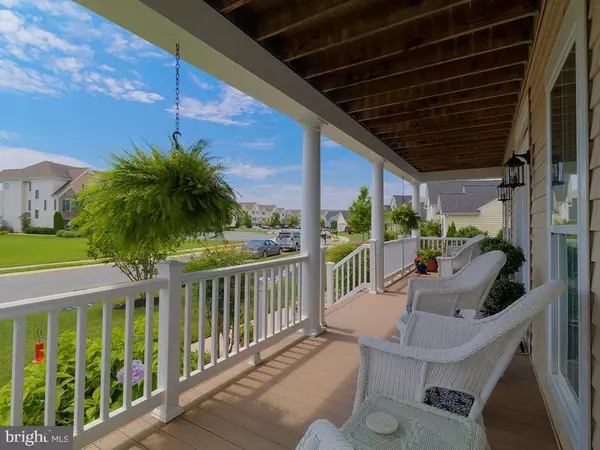$750,000
$774,900
3.2%For more information regarding the value of a property, please contact us for a free consultation.
19375 MERSEY DR Rehoboth Beach, DE 19971
6 Beds
6 Baths
4,000 SqFt
Key Details
Sold Price $750,000
Property Type Single Family Home
Sub Type Detached
Listing Status Sold
Purchase Type For Sale
Square Footage 4,000 sqft
Price per Sqft $187
Subdivision Grande At Canal Pointe
MLS Listing ID 1001019858
Sold Date 10/28/16
Style Contemporary
Bedrooms 6
Full Baths 5
Half Baths 1
HOA Fees $117/ann
HOA Y/N Y
Abv Grd Liv Area 4,000
Originating Board SCAOR
Year Built 2007
Lot Size 6,899 Sqft
Acres 0.16
Property Description
Elegant coastal home with a tranquil rear pond in the amenity-rich community of the Grande at Canal Pointe, east of Route 1. The Greystone model welcomes you with double finished porches. The vaulted ceiling foyer is flanked by formal living and dining areas and opens to the expansive great room with floor to ceiling stone fireplace. Architectural details abound such as tray ceilings, fluted columns, transom windows, pinewood flooring throughout main level, plantation shutters, custom lighting and fans, and California closets throughout. The gourmet granite kitchen features upgraded cabinets and appliances, a tile backsplash and both walk-in and butlers pantry. First floor owners suite has a luxury bath with two vanities. Upper level offers offers 4 bedrooms, one being used as an office, and 3 full baths. The lower level suite provides additional living space, full bath and bedroom with outside egress, plus additional unfinished built-in storage for an active family.
Location
State DE
County Sussex
Area Lewes Rehoboth Hundred (31009)
Rooms
Basement Full, Sump Pump
Interior
Interior Features Attic
Hot Water Propane
Heating Forced Air, Propane
Cooling Central A/C
Flooring Carpet, Hardwood
Fireplaces Number 1
Fireplaces Type Gas/Propane
Equipment Cooktop, Dishwasher, Dryer - Electric, Icemaker, Refrigerator, Microwave, Oven - Wall, Range Hood, Washer, Water Heater
Furnishings No
Fireplace Y
Appliance Cooktop, Dishwasher, Dryer - Electric, Icemaker, Refrigerator, Microwave, Oven - Wall, Range Hood, Washer, Water Heater
Heat Source Bottled Gas/Propane
Exterior
Exterior Feature Balcony, Deck(s), Porch(es)
Amenities Available Basketball Courts, Fitness Center, Jog/Walk Path, Tot Lots/Playground, Pool - Outdoor, Swimming Pool
Water Access N
View Lake, Pond
Roof Type Architectural Shingle
Porch Balcony, Deck(s), Porch(es)
Garage Y
Building
Lot Description Landscaping
Story 2
Foundation Concrete Perimeter
Sewer Public Sewer
Water Public
Architectural Style Contemporary
Level or Stories 2
Additional Building Above Grade
New Construction N
Schools
School District Cape Henlopen
Others
Tax ID 334-13.00-1727.00
Ownership Fee Simple
SqFt Source Estimated
Acceptable Financing Cash, Conventional
Listing Terms Cash, Conventional
Financing Cash,Conventional
Read Less
Want to know what your home might be worth? Contact us for a FREE valuation!

Our team is ready to help you sell your home for the highest possible price ASAP

Bought with JENNIFER BARROWS • Monument Sotheby's International Realty





