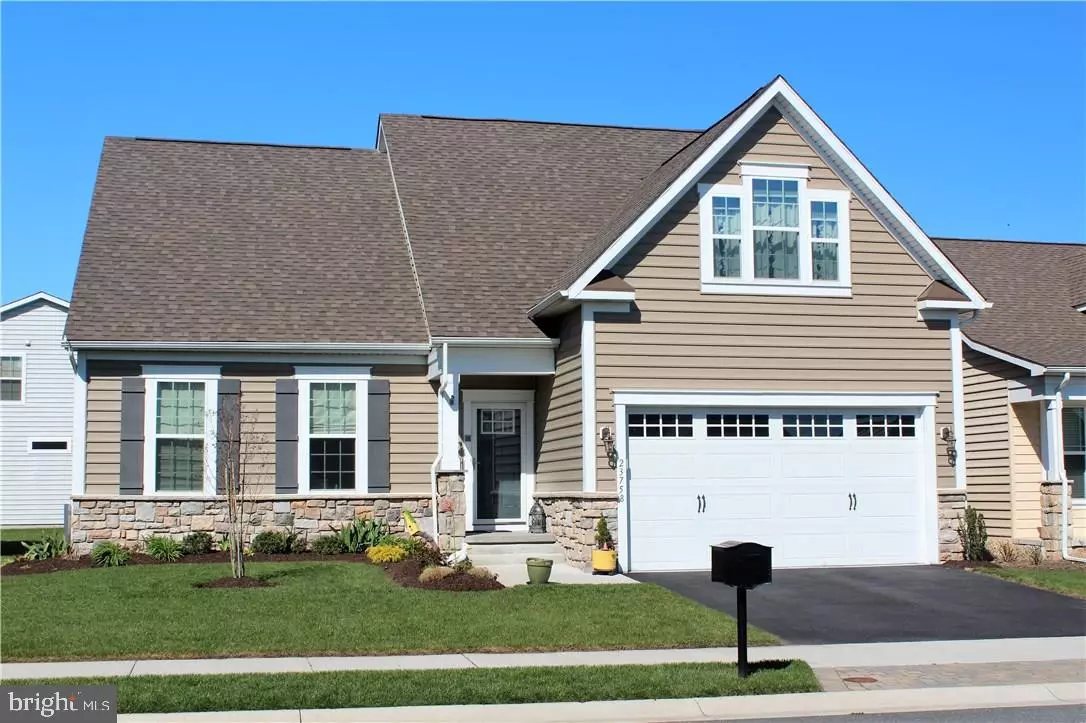$298,300
$298,300
For more information regarding the value of a property, please contact us for a free consultation.
23758 PEMBROKE LN Millville, DE 19967
3 Beds
2 Baths
1,800 SqFt
Key Details
Sold Price $298,300
Property Type Single Family Home
Sub Type Detached
Listing Status Sold
Purchase Type For Sale
Square Footage 1,800 sqft
Price per Sqft $165
Subdivision Millville By The Sea
MLS Listing ID 1001019976
Sold Date 09/19/16
Style Coastal
Bedrooms 3
Full Baths 2
HOA Fees $144/ann
HOA Y/N Y
Abv Grd Liv Area 1,800
Originating Board SCAOR
Year Built 2013
Annual Tax Amount $1,932
Lot Size 6,098 Sqft
Acres 0.14
Lot Dimensions 55x115
Property Description
Bring your builder friends & inspectors, this home is impeccable! No small detail overlooked, reflects pride of ownership and owner's insistence on quality & safety. This is the kind of seller you want to buy from! 3BR+Den/2BA with high quality finishes throughout - gas fireplace w/slate surround, brand new kitchen w/granite, oversized sink, stainless appliances, wide plank synthetic hardwood, newW/D and many other high quality upgrades not offered by the builder. Spacious Master BR has two closets, double vanity, and spotless tiled shower. You will love the outdoor living - spacious screened porch, deck, and paver patio - all maint- free! Beautifully landscaped lawn has irrigation and fencing. 2-car Garage is the epitome of organization with Gladiator shelving wall, built-in workbench, & hot/cold shower spigot for washing sandy feet or your furry friends! Amenity-rich community offers ponds, jogging/biking paths, fitness, pool w/kid-friendly splash zone. Won't last at this price!
Location
State DE
County Sussex
Area Baltimore Hundred (31001)
Rooms
Other Rooms Living Room, Dining Room, Primary Bedroom, Kitchen, Game Room, Additional Bedroom
Interior
Interior Features Attic, Kitchen - Island, Combination Kitchen/Dining, Combination Kitchen/Living, Pantry, Entry Level Bedroom, Ceiling Fan(s), Window Treatments
Hot Water Electric
Heating Heat Pump(s), Zoned
Cooling Central A/C, Zoned
Flooring Carpet, Hardwood, Tile/Brick
Fireplaces Number 1
Fireplaces Type Gas/Propane
Equipment Dishwasher, Disposal, Dryer - Electric, Exhaust Fan, Oven/Range - Electric, Washer, Water Heater
Furnishings No
Fireplace Y
Window Features Insulated,Screens
Appliance Dishwasher, Disposal, Dryer - Electric, Exhaust Fan, Oven/Range - Electric, Washer, Water Heater
Exterior
Exterior Feature Deck(s), Patio(s), Porch(es), Screened
Parking Features Garage Door Opener
Fence Fully
Amenities Available Basketball Courts, Bike Trail, Community Center, Fitness Center, Party Room, Jog/Walk Path, Pier/Dock, Pool - Outdoor, Swimming Pool, Recreational Center, Water/Lake Privileges
Water Access Y
Roof Type Architectural Shingle
Porch Deck(s), Patio(s), Porch(es), Screened
Garage Y
Building
Lot Description Cleared, Landscaping
Story 1
Foundation Block, Crawl Space
Sewer Public Sewer
Water Private
Architectural Style Coastal
Level or Stories 1
Additional Building Above Grade
New Construction N
Schools
School District Indian River
Others
Tax ID 134-16.00-2159.00
Ownership Fee Simple
SqFt Source Estimated
Acceptable Financing Cash, Conventional, FHA, VA
Listing Terms Cash, Conventional, FHA, VA
Financing Cash,Conventional,FHA,VA
Read Less
Want to know what your home might be worth? Contact us for a FREE valuation!

Our team is ready to help you sell your home for the highest possible price ASAP

Bought with CHRISTOPHER BEAGLE • Berkshire Hathaway HomeServices PenFed Realty





