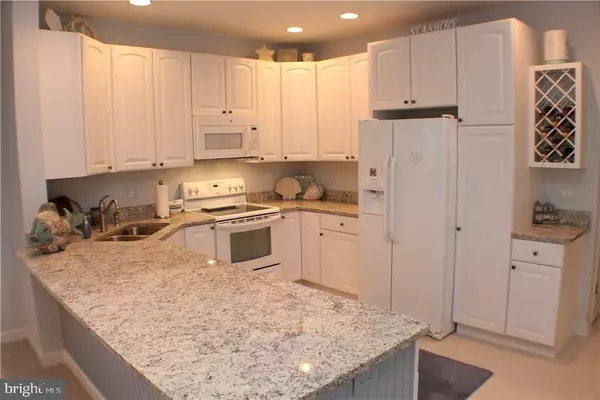$236,900
$249,900
5.2%For more information regarding the value of a property, please contact us for a free consultation.
34313 SUMMERLYN DR #412 Lewes, DE 19958
3 Beds
2 Baths
1,560 SqFt
Key Details
Sold Price $236,900
Property Type Townhouse
Sub Type End of Row/Townhouse
Listing Status Sold
Purchase Type For Sale
Square Footage 1,560 sqft
Price per Sqft $151
Subdivision Summerlyn
MLS Listing ID 1001019000
Sold Date 11/18/16
Style Unit/Flat
Bedrooms 3
Full Baths 2
Condo Fees $3,860
HOA Y/N N
Abv Grd Liv Area 1,560
Originating Board SCAOR
Year Built 2005
Property Description
END UNIT CONDO WITH POND VIEWS - PLUS A $3000 BUYER BONUS! No detail was overlooked in this coastal inspired 3 bedroom and 2 bathroom home. Features include an open concept floor plan, tile floors, granite counters and a gas fireplace. Just off the main living area is an enclosed light-filled sun room that is the perfect spot to take a nap. The spacious master bedroom and adjoining rear balcony is your private oasis to relax and listen to the sounds of the fountain while taking in the views of the sky. The master bathroom is like your own private spa with raised corner tub and dual vanities. Two additional bedrooms with a separate bathroom offer plenty of space for family and friends. A laundry room with utility closet offer plenty of storage space. This home is perfect for a vacation home, full time residence or investment property. This community offers elevator access to all floors and outdoor pool. Close to beaches, restaurants and shopping. Water and trash incl. in condo fee
Location
State DE
County Sussex
Area Lewes Rehoboth Hundred (31009)
Interior
Interior Features Breakfast Area
Hot Water Electric
Heating Heat Pump(s)
Cooling Central A/C, Heat Pump(s)
Flooring Carpet, Tile/Brick
Fireplaces Number 1
Fireplaces Type Gas/Propane
Equipment Cooktop, Dishwasher, Disposal, Dryer - Electric, Exhaust Fan, Icemaker, Refrigerator, Microwave, Oven/Range - Electric, Washer, Water Heater
Furnishings Partially
Fireplace Y
Window Features Insulated
Appliance Cooktop, Dishwasher, Disposal, Dryer - Electric, Exhaust Fan, Icemaker, Refrigerator, Microwave, Oven/Range - Electric, Washer, Water Heater
Exterior
Exterior Feature Balcony, Porch(es), Enclosed
Amenities Available Elevator, Pool - Outdoor, Swimming Pool
Water Access Y
View Lake, Pond
Roof Type Shingle,Asphalt
Porch Balcony, Porch(es), Enclosed
Garage N
Building
Lot Description Pond, Landscaping, Trees/Wooded
Story 1
Foundation Slab
Sewer Public Sewer
Water Public
Architectural Style Unit/Flat
Level or Stories 1
Additional Building Above Grade
New Construction N
Schools
School District Cape Henlopen
Others
HOA Fee Include Lawn Maintenance
Tax ID 334-06.00-490.00-412
Ownership Fee Simple
SqFt Source Estimated
Security Features Security System,Sprinkler System - Indoor
Acceptable Financing Cash, Conventional, FHA, VA
Listing Terms Cash, Conventional, FHA, VA
Financing Cash,Conventional,FHA,VA
Read Less
Want to know what your home might be worth? Contact us for a FREE valuation!

Our team is ready to help you sell your home for the highest possible price ASAP

Bought with MARIAN CAMPO • Keller Williams Realty





