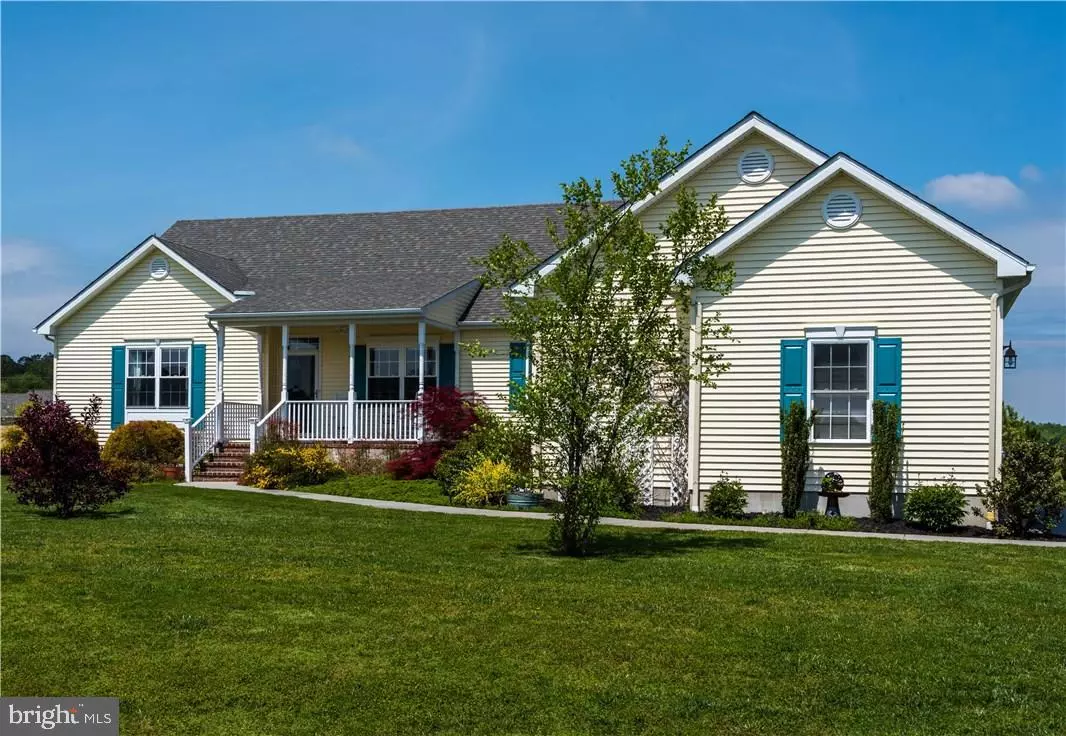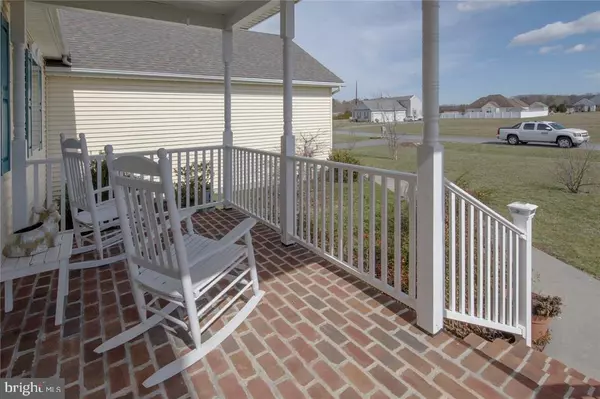$330,000
$345,000
4.3%For more information regarding the value of a property, please contact us for a free consultation.
23316 GREENBANK DR Harbeson, DE 19951
3 Beds
3 Baths
2,571 SqFt
Key Details
Sold Price $330,000
Property Type Single Family Home
Sub Type Detached
Listing Status Sold
Purchase Type For Sale
Square Footage 2,571 sqft
Price per Sqft $128
Subdivision Greenbank Estates
MLS Listing ID 1001015080
Sold Date 10/24/16
Style Rambler,Ranch/Rambler
Bedrooms 3
Full Baths 2
Half Baths 1
HOA Fees $25/ann
HOA Y/N Y
Abv Grd Liv Area 2,571
Originating Board SCAOR
Year Built 2007
Lot Size 0.782 Acres
Acres 0.78
Lot Dimensions 152x220x150x230
Property Description
Looking for a Motivated Seller? Just reduced 10K! Open floor plan,1st floor living, full sized basement and yard for outdoor living.Owners? suite with upgraded bath and walk in closet.2 additional bedrooms provide large closets and great living space.Family room with vaulted ceiling, skylights, gas fireplace, integrated lighted dry bar and home theater wall space,recently installed hardwood flooring, pre-wired for home theater and surround sound, skylights,&cabinets integrated w/ in-wall nook for 64? flat screen,open to the Upgraded kitchen:granite tops,42 inch cabinets,tile flooring and eat-in area.Sunroom-vaulted ceiling, ceiling fan, 4 sliding glass doors, recently installed tile floor, French door entryway from family room. Rear deck with retractable awning and room to customize your outdoor space.This home offers the full basement you have been looking for with area to make your own.Standby 8Kw Generac Generator, Generac Automatic Transfer Switch and Emergency Load Center.
Location
State DE
County Sussex
Area Indian River Hundred (31008)
Rooms
Basement Full, Partially Finished, Sump Pump
Interior
Interior Features Attic, Kitchen - Eat-In, Combination Kitchen/Living, Entry Level Bedroom, Ceiling Fan(s)
Hot Water Electric
Heating Forced Air, Propane
Cooling Central A/C
Flooring Carpet, Hardwood, Laminated, Tile/Brick
Fireplaces Number 1
Fireplaces Type Gas/Propane
Equipment Dishwasher, Dryer - Electric, Exhaust Fan, Icemaker, Refrigerator, Oven/Range - Electric, Washer, Water Heater
Furnishings No
Fireplace Y
Window Features Screens
Appliance Dishwasher, Dryer - Electric, Exhaust Fan, Icemaker, Refrigerator, Oven/Range - Electric, Washer, Water Heater
Heat Source Bottled Gas/Propane
Exterior
Exterior Feature Deck(s), Porch(es)
Parking Features Garage Door Opener
Water Access N
Roof Type Architectural Shingle
Porch Deck(s), Porch(es)
Garage Y
Building
Lot Description Cleared
Story 1
Foundation Concrete Perimeter
Sewer Gravity Sept Fld
Water Well
Architectural Style Rambler, Ranch/Rambler
Level or Stories 1
Additional Building Above Grade
New Construction N
Schools
School District Cape Henlopen
Others
Tax ID 234-17.00-311.00
Ownership Fee Simple
SqFt Source Estimated
Security Features Security System
Acceptable Financing Cash, Conventional
Listing Terms Cash, Conventional
Financing Cash,Conventional
Read Less
Want to know what your home might be worth? Contact us for a FREE valuation!

Our team is ready to help you sell your home for the highest possible price ASAP

Bought with Allison Stine • Long & Foster Real Estate, Inc.





