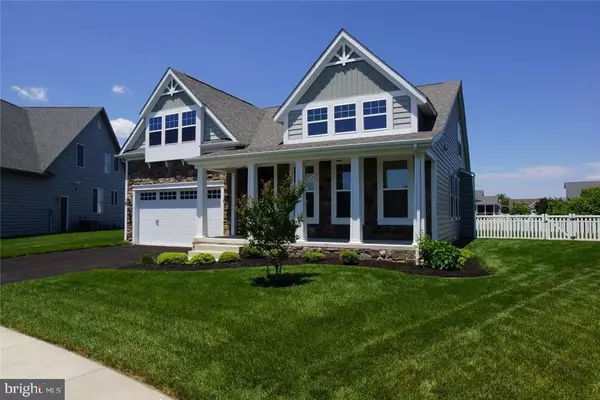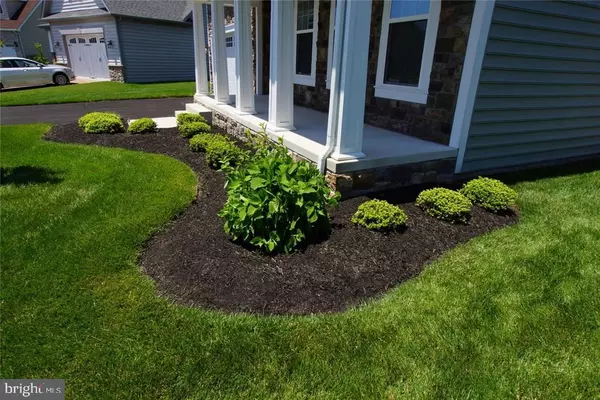$339,500
$349,900
3.0%For more information regarding the value of a property, please contact us for a free consultation.
30726 MULBERRY ST Millville, DE 19967
4 Beds
4 Baths
2,240 SqFt
Key Details
Sold Price $339,500
Property Type Single Family Home
Sub Type Detached
Listing Status Sold
Purchase Type For Sale
Square Footage 2,240 sqft
Price per Sqft $151
Subdivision Millville By The Sea
MLS Listing ID 1001018514
Sold Date 11/18/16
Style Coastal,Contemporary
Bedrooms 4
Full Baths 3
Half Baths 1
HOA Fees $144/ann
HOA Y/N Y
Abv Grd Liv Area 2,240
Originating Board SCAOR
Year Built 2011
Annual Tax Amount $1,609
Lot Dimensions 5781
Property Description
SIGNIFICANT PRICE REDUCTION! This 5-Star Energy Efficient home is priced to sell. Charming and well maintained with attention to detail inside & out. An inviting covered entrance welcomes you in and hardwood floors lead you throughout the main level. The relaxed open floor plan hosts a great room with gas fireplace, dining area and a kitchen with granite counters, stainless appliances and large island. You?ll also find two additional bedrooms and laundry room with storage. The master bedroom has a walk-in closet, ensuite bath w/double vanity, spacious shower and large linen closet. Relax and enjoy the enclosed 3-season porch which flows out onto the paver patio. Extend living upstairs in the roomy loft leading you back to the 4th bedroom and 3rd full bath w/storage area over 2-car garage. Large fenced yard, irrigation system and community rich amenities await you. Welcome home!
Location
State DE
County Sussex
Area Baltimore Hundred (31001)
Rooms
Other Rooms Living Room, Dining Room, Primary Bedroom, Kitchen, Sun/Florida Room, Laundry, Loft, Additional Bedroom
Interior
Interior Features Kitchen - Island, Combination Kitchen/Living, Ceiling Fan(s), Window Treatments
Hot Water Electric
Heating Forced Air
Cooling Central A/C, Zoned
Flooring Carpet, Hardwood, Vinyl
Fireplaces Number 1
Fireplaces Type Gas/Propane
Equipment Dishwasher, Disposal, Exhaust Fan, Icemaker, Refrigerator, Microwave, Oven/Range - Electric, Water Heater
Furnishings No
Fireplace Y
Window Features Insulated,Screens
Appliance Dishwasher, Disposal, Exhaust Fan, Icemaker, Refrigerator, Microwave, Oven/Range - Electric, Water Heater
Exterior
Exterior Feature Patio(s), Porch(es)
Parking Features Garage Door Opener
Fence Partially
Amenities Available Community Center, Fitness Center, Jog/Walk Path, Tot Lots/Playground, Pool - Outdoor, Swimming Pool, Water/Lake Privileges
Water Access Y
Roof Type Composite
Porch Patio(s), Porch(es)
Garage Y
Building
Story 2
Foundation Concrete Perimeter, Crawl Space
Sewer Public Sewer
Water Public
Architectural Style Coastal, Contemporary
Level or Stories 2
Additional Building Above Grade
New Construction N
Schools
School District Indian River
Others
Tax ID 134-16.00-2152.00
Ownership Fee Simple
SqFt Source Estimated
Acceptable Financing Cash, Conventional, VA
Listing Terms Cash, Conventional, VA
Financing Cash,Conventional,VA
Read Less
Want to know what your home might be worth? Contact us for a FREE valuation!

Our team is ready to help you sell your home for the highest possible price ASAP

Bought with LAURIE MCFAUL • Keller Williams Realty





