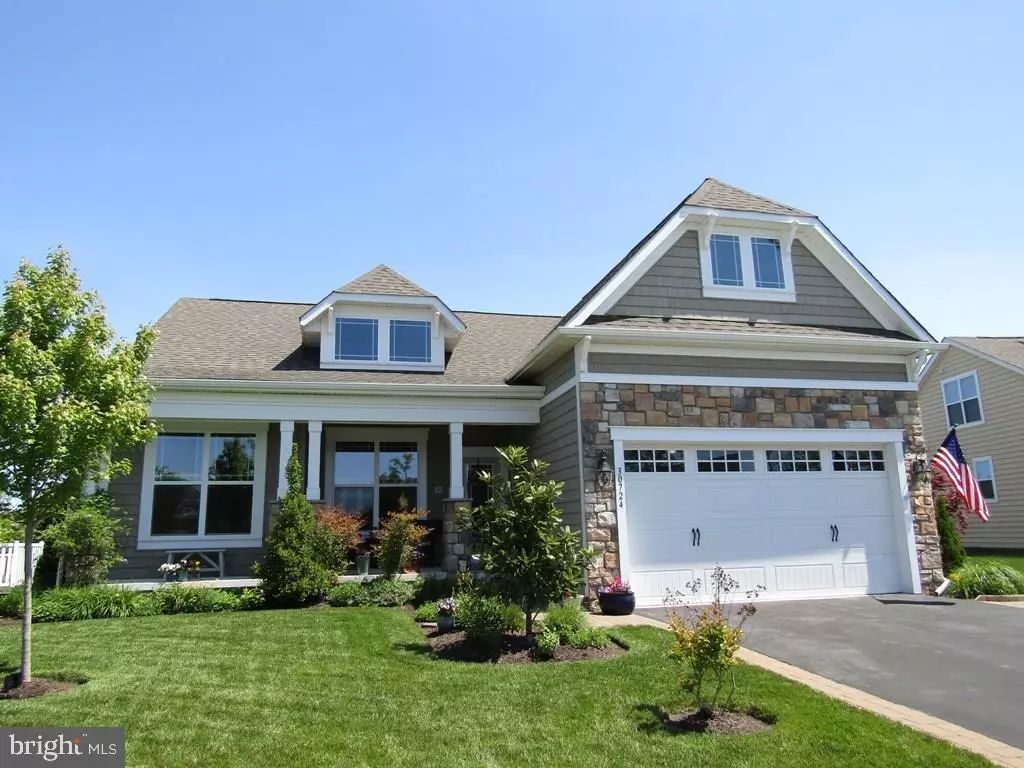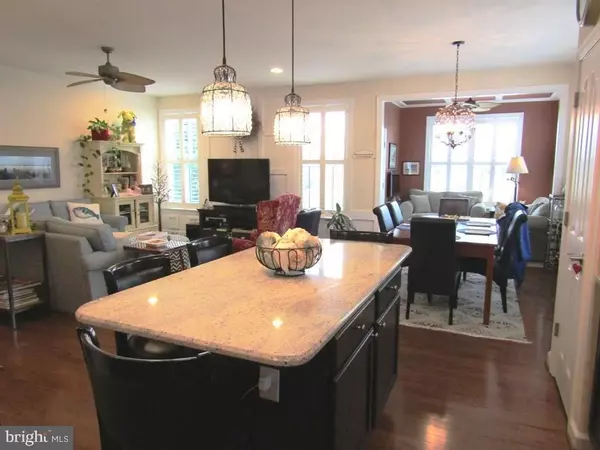$355,000
$379,000
6.3%For more information regarding the value of a property, please contact us for a free consultation.
30724 MULBERRY ST Millville, DE 19967
3 Beds
3 Baths
2,340 SqFt
Key Details
Sold Price $355,000
Property Type Single Family Home
Sub Type Detached
Listing Status Sold
Purchase Type For Sale
Square Footage 2,340 sqft
Price per Sqft $151
Subdivision Millville By The Sea
MLS Listing ID 1001015130
Sold Date 08/18/16
Style Coastal,Contemporary
Bedrooms 3
Full Baths 3
HOA Fees $144/ann
HOA Y/N Y
Abv Grd Liv Area 2,340
Originating Board SCAOR
Year Built 2012
Annual Tax Amount $1,524
Lot Size 8,712 Sqft
Acres 0.2
Lot Dimensions 75X115X74X117
Property Description
Come see this one! Welcome to a beautiful home, on a larger lot, facing a park on Mulberry Street in MBTS! There's so much attention to the detail: Lighting, custom Paint, Hardware, Plantation Shutters, Coffered Ceiling in Sunroom, H/W floors in Great Room, Kitchen, Foyer, and DR, Wainscoting, huge Granite Island, Custom Backsplash, & upgraded SS appliances. A full front Porch invites you in. 1st floor includes Master Bedrm Suite w/ custom closet organizers & beautiful tiled shower, 2nd Bedrm & Bath, and a spacious Office. The upstairs includes a very large Loft area, 3rd Bedrm & Bath. A Storage room upstairs solves all your needs. Garage is meticulous with storage & finishes! Outside of the home was landscaped w/entertaining in mind- Hardscape curving pathways lead to the Patio in the backyard. Enjoy nature with specimen Trees and Perennial beds that form a private oasis! Outside Shower & Irrigation system also part of this stunning home!
Location
State DE
County Sussex
Area Baltimore Hundred (31001)
Rooms
Other Rooms Dining Room, Primary Bedroom, Kitchen, Den, Sun/Florida Room, Great Room, Laundry, Loft, Additional Bedroom
Interior
Interior Features Kitchen - Island, Combination Kitchen/Dining, Pantry, Entry Level Bedroom, Ceiling Fan(s), Window Treatments
Hot Water Electric
Heating Forced Air, Heat Pump(s), Zoned
Cooling Central A/C, Heat Pump(s)
Flooring Carpet, Hardwood, Tile/Brick
Equipment Dishwasher, Disposal, Dryer - Electric, Icemaker, Refrigerator, Microwave, Oven/Range - Electric, Washer, Water Heater
Furnishings No
Fireplace N
Window Features Insulated,Screens
Appliance Dishwasher, Disposal, Dryer - Electric, Icemaker, Refrigerator, Microwave, Oven/Range - Electric, Washer, Water Heater
Exterior
Exterior Feature Patio(s), Porch(es)
Parking Features Garage Door Opener
Amenities Available Community Center, Fitness Center, Jog/Walk Path, Tot Lots/Playground, Pool - Outdoor, Swimming Pool, Water/Lake Privileges
Water Access Y
Roof Type Architectural Shingle
Porch Patio(s), Porch(es)
Garage Y
Building
Lot Description Landscaping
Story 2
Foundation Concrete Perimeter, Crawl Space
Sewer Public Sewer
Water Private
Architectural Style Coastal, Contemporary
Level or Stories 2
Additional Building Above Grade
New Construction N
Schools
School District Indian River
Others
Tax ID 134-16.00-2153.00
Ownership Fee Simple
SqFt Source Estimated
Acceptable Financing Cash, Conventional
Listing Terms Cash, Conventional
Financing Cash,Conventional
Read Less
Want to know what your home might be worth? Contact us for a FREE valuation!

Our team is ready to help you sell your home for the highest possible price ASAP

Bought with Jeffrey Fowler • Keller Williams Realty





