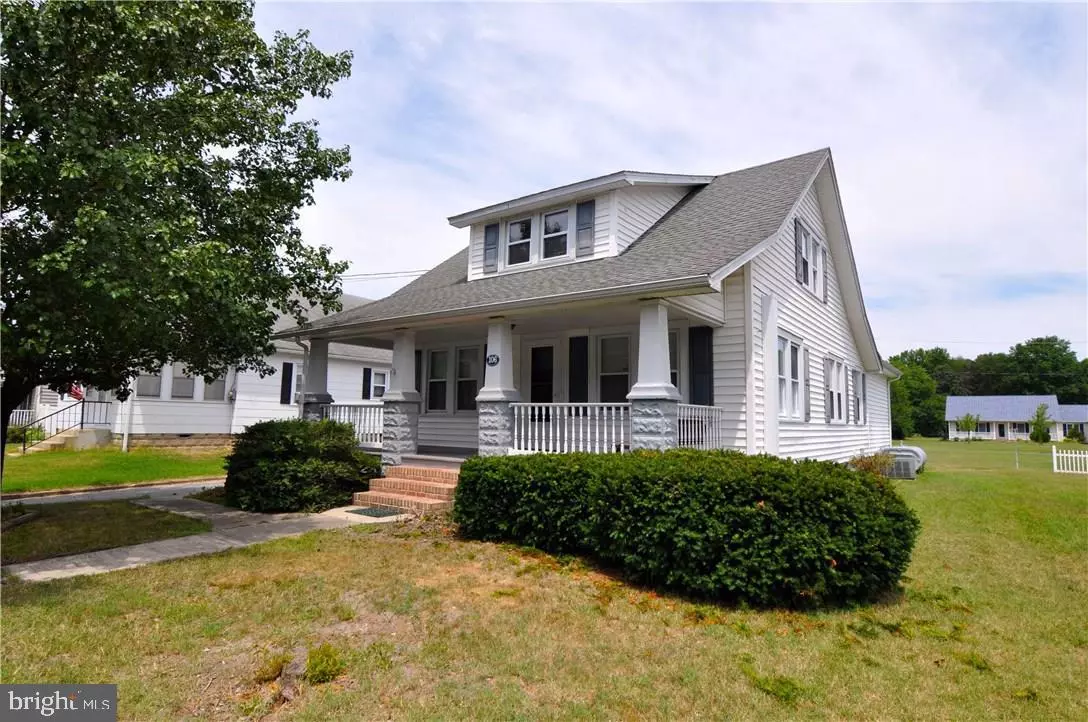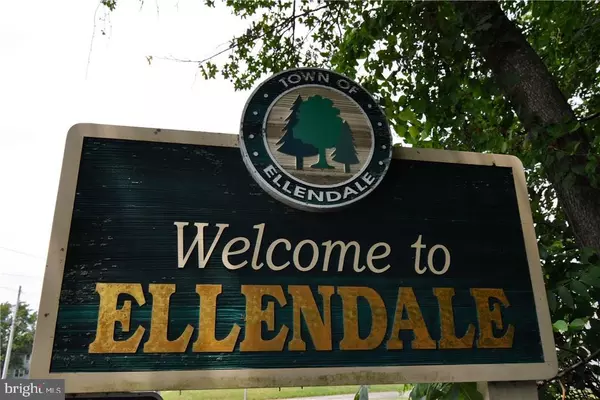$171,150
$168,000
1.9%For more information regarding the value of a property, please contact us for a free consultation.
106 MAIN ST Ellendale, DE 19941
4 Beds
2 Baths
1,680 SqFt
Key Details
Sold Price $171,150
Property Type Single Family Home
Sub Type Detached
Listing Status Sold
Purchase Type For Sale
Square Footage 1,680 sqft
Price per Sqft $101
Subdivision None Available
MLS Listing ID 1001020034
Sold Date 08/26/16
Style Salt Box
Bedrooms 4
Full Baths 2
HOA Y/N N
Abv Grd Liv Area 1,680
Originating Board SCAOR
Year Built 1934
Annual Tax Amount $582
Lot Size 8,276 Sqft
Acres 0.19
Lot Dimensions 50x167x50x167
Property Description
Love the character of an older home, but don't want to do any work? This home is for you! 1930s classic 2-story home with modern amenities. Updated kitchen with granite and stainless steel appliances and eat-in kitchen with built-in corner cupboards. Updated bathrooms, including a first floor master suite. 2nd bedroom on the main floor. Living room, formal dining room with built-ins. Replacement windows throughout home and custom window treatments. Central air on the first floor. Partial basement for storage. Relax on your maintenance free front porch. Oversized back yard allows ample room for a pool or garage. Shed and adjoining concrete pad already in place. Alley way in the rear of home allows ease of entering and exiting the property. Easy access to Dover or the beaches!
Location
State DE
County Sussex
Area Cedar Creek Hundred (31004)
Rooms
Basement Partial, Walkout Stairs, Sump Pump
Interior
Interior Features Kitchen - Eat-In, Window Treatments
Hot Water Natural Gas
Heating Baseboard, Oil
Cooling Central A/C, Window Unit(s)
Flooring Carpet, Laminated, Tile/Brick, Vinyl
Equipment Dishwasher, Dryer - Electric, Icemaker, Refrigerator, Microwave, Oven/Range - Electric, Washer, Water Heater
Furnishings No
Fireplace N
Window Features Insulated,Screens
Appliance Dishwasher, Dryer - Electric, Icemaker, Refrigerator, Microwave, Oven/Range - Electric, Washer, Water Heater
Heat Source Electric, Oil
Exterior
Exterior Feature Porch(es)
Garage Spaces 5.0
Amenities Available Tot Lots/Playground
Water Access N
Roof Type Architectural Shingle
Porch Porch(es)
Total Parking Spaces 5
Garage N
Building
Lot Description Cleared, Landscaping
Story 2
Foundation Block
Sewer Public Sewer
Water Well
Architectural Style Salt Box
Level or Stories 2
Additional Building Above Grade
New Construction N
Schools
School District Milford
Others
Tax ID 230-27.13-25.00
Ownership Fee Simple
SqFt Source Estimated
Acceptable Financing Cash, Conventional
Listing Terms Cash, Conventional
Financing Cash,Conventional
Read Less
Want to know what your home might be worth? Contact us for a FREE valuation!

Our team is ready to help you sell your home for the highest possible price ASAP

Bought with MARIAN CAMPO • Keller Williams Realty


