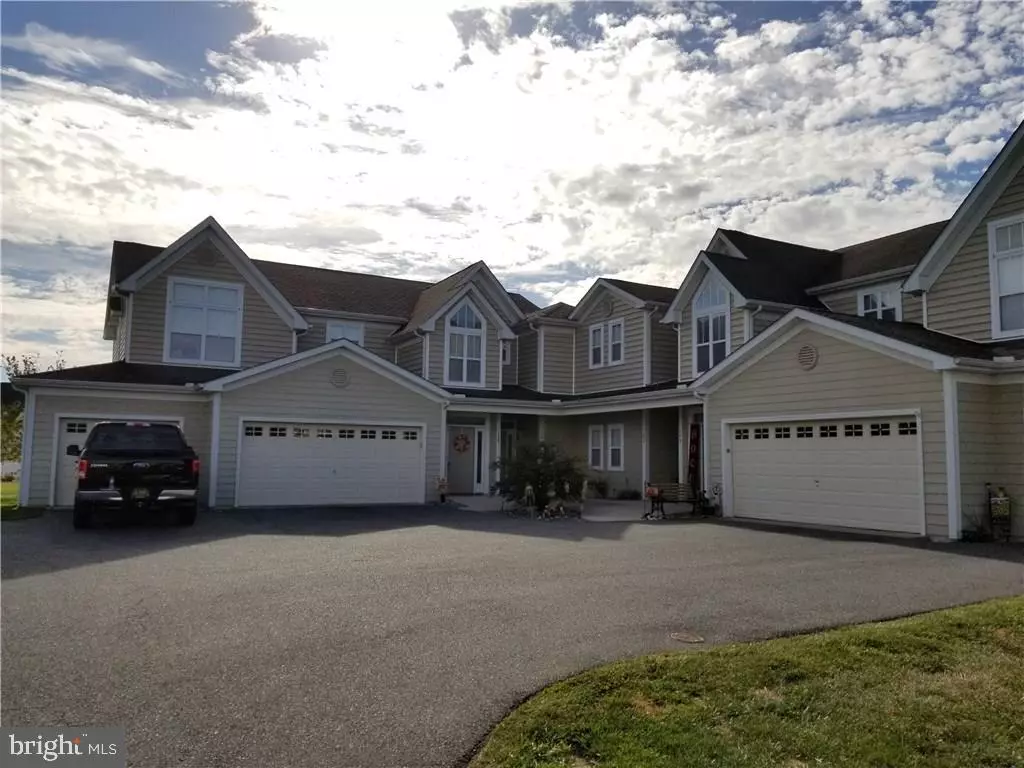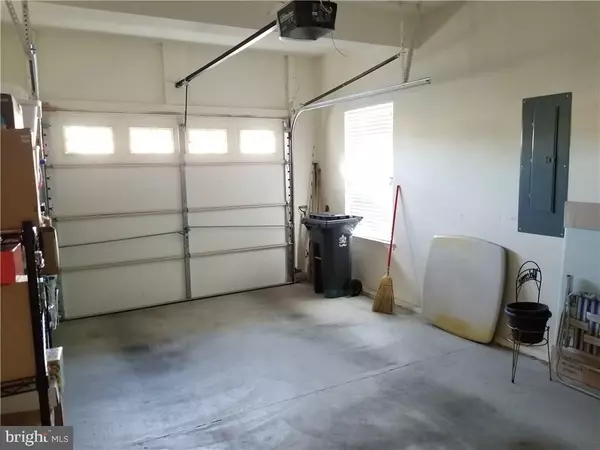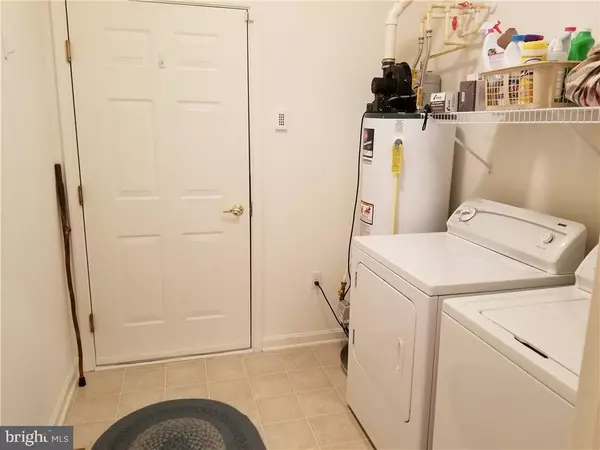$175,000
$175,000
For more information regarding the value of a property, please contact us for a free consultation.
144 ROCK LEDGE CT Milford, DE 19963
2 Beds
2 Baths
1,431 SqFt
Key Details
Sold Price $175,000
Property Type Condo
Sub Type Condo/Co-op
Listing Status Sold
Purchase Type For Sale
Square Footage 1,431 sqft
Price per Sqft $122
Subdivision Hearthstone Manor
MLS Listing ID 1001033942
Sold Date 11/20/17
Style Contemporary,Villa
Bedrooms 2
Full Baths 2
Condo Fees $823
HOA Fees $48/ann
HOA Y/N Y
Abv Grd Liv Area 1,431
Originating Board SCAOR
Year Built 2008
Annual Tax Amount $1,461
Property Description
Here it is! 2 Bedroom Villa hardly used! Great condition and screened porch open to a nice lawn. One car garage, laundry, and kitchen flow perfectly. Walk in shower in master bath. Split floor plan would allow for guests to stay comfortably!
Location
State DE
County Sussex
Area Cedar Creek Hundred (31004)
Rooms
Other Rooms Living Room, Dining Room, Primary Bedroom, Sitting Room, Kitchen, Laundry, Other, Additional Bedroom
Interior
Interior Features Kitchen - Eat-In, Pantry, Entry Level Bedroom, Ceiling Fan(s)
Hot Water Propane
Heating Forced Air, Propane
Cooling Central A/C
Flooring Carpet, Vinyl
Equipment Dishwasher, Disposal, Dryer - Electric, Oven/Range - Electric, Oven - Self Cleaning, Oven - Wall, Refrigerator, Washer, Water Heater
Furnishings No
Fireplace N
Appliance Dishwasher, Disposal, Dryer - Electric, Oven/Range - Electric, Oven - Self Cleaning, Oven - Wall, Refrigerator, Washer, Water Heater
Heat Source Bottled Gas/Propane
Exterior
Exterior Feature Porch(es), Screened
Garage Spaces 1.0
Pool Other, In Ground
Water Access N
Roof Type Shingle,Asphalt
Porch Porch(es), Screened
Road Frontage Public
Total Parking Spaces 1
Garage Y
Building
Story 1
Unit Features Garden 1 - 4 Floors
Foundation Concrete Perimeter
Sewer Public Sewer
Water Public
Architectural Style Contemporary, Villa
Level or Stories 1
Additional Building Above Grade
New Construction N
Schools
School District Milford
Others
Tax ID 330-15.00-84.09-6802B
Ownership Condominium
SqFt Source Estimated
Acceptable Financing Cash, Conventional, FHA, VA
Listing Terms Cash, Conventional, FHA, VA
Financing Cash,Conventional,FHA,VA
Read Less
Want to know what your home might be worth? Contact us for a FREE valuation!

Our team is ready to help you sell your home for the highest possible price ASAP

Bought with MYRA KAY K MITCHELL • The Watson Realty Group, LLC





