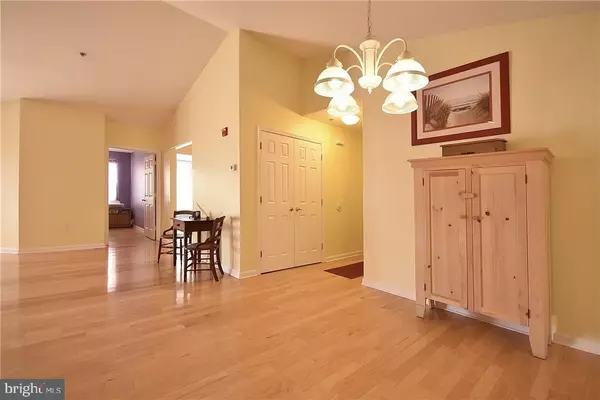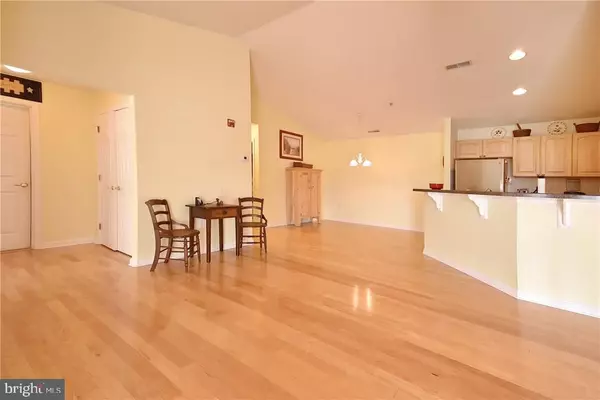$140,700
$145,000
3.0%For more information regarding the value of a property, please contact us for a free consultation.
3803L S SAGAMORE DR Milford, DE 19963
3 Beds
2 Baths
1,350 SqFt
Key Details
Sold Price $140,700
Property Type Condo
Sub Type Condo/Co-op
Listing Status Sold
Purchase Type For Sale
Square Footage 1,350 sqft
Price per Sqft $104
Subdivision Hearthstone Manor
MLS Listing ID 1001030500
Sold Date 01/12/18
Style Contemporary,Unit/Flat
Bedrooms 3
Full Baths 2
Condo Fees $600
HOA Fees $50/ann
HOA Y/N Y
Abv Grd Liv Area 1,350
Originating Board SCAOR
Year Built 2006
Annual Tax Amount $1,370
Property Description
This beautiful 3BD, 2BA 1350s/f poolside condo is in the perfect location. The lovely balconys directly off the living room and master bedroom overlooks the refreshing community pool, clubhouse, and green space. This condo boasts hardwood throughout, a large dining area, large kitchen with full stainless appliance package, upgraded cabinets, and double sink. This is a split bedroom design for privacy with a large master and full en-suite. The other guests rooms have ample space and there is a full laundry room in the unit. This residence has an interior and exterior sprinkler system for added peace of mind. Why worry about stairs when you can take the elevator up, what could be easier? This condo is located 4 minutes to the downtown for shopping, dining, and the lovely Milford Riverwalk, and 2 minutes to the new medical arts complex, and quick highway access to the beaches and points south. Imagine; no snow shoveling, no lawncare or weeding, no worry about the exterior or roof- ever!
Location
State DE
County Sussex
Area Cedar Creek Hundred (31004)
Interior
Interior Features Breakfast Area, Combination Kitchen/Dining, Ceiling Fan(s), Window Treatments
Hot Water Propane
Heating Propane
Cooling Heat Pump(s)
Flooring Hardwood
Equipment Dishwasher, Disposal, Dryer - Electric, Microwave, Oven/Range - Electric, Range Hood, Refrigerator, Washer, Water Heater
Furnishings No
Fireplace N
Window Features Insulated,Screens
Appliance Dishwasher, Disposal, Dryer - Electric, Microwave, Oven/Range - Electric, Range Hood, Refrigerator, Washer, Water Heater
Heat Source Bottled Gas/Propane
Exterior
Exterior Feature Balcony
Garage Spaces 2.0
Pool In Ground
Amenities Available Community Center, Elevator, Reserved/Assigned Parking, Pool - Outdoor, Swimming Pool
Water Access N
Roof Type Architectural Shingle
Porch Balcony
Road Frontage Public
Total Parking Spaces 2
Garage N
Building
Building Description Vaulted Ceilings, Elevator
Story 3
Unit Features Garden 1 - 4 Floors
Foundation Block
Sewer Public Sewer
Water Public
Architectural Style Contemporary, Unit/Flat
Level or Stories 3+
Additional Building Above Grade
Structure Type Vaulted Ceilings
New Construction N
Schools
School District Milford
Others
HOA Fee Include Lawn Maintenance
Tax ID 330-15.00-84.08-3812L
Ownership Condominium
SqFt Source Estimated
Security Features Sprinkler System - Indoor
Acceptable Financing Cash, Conventional
Listing Terms Cash, Conventional
Financing Cash,Conventional
Read Less
Want to know what your home might be worth? Contact us for a FREE valuation!

Our team is ready to help you sell your home for the highest possible price ASAP

Bought with JAMES JIM BARRETT • 360 PROPERTY SOLUTIONS





