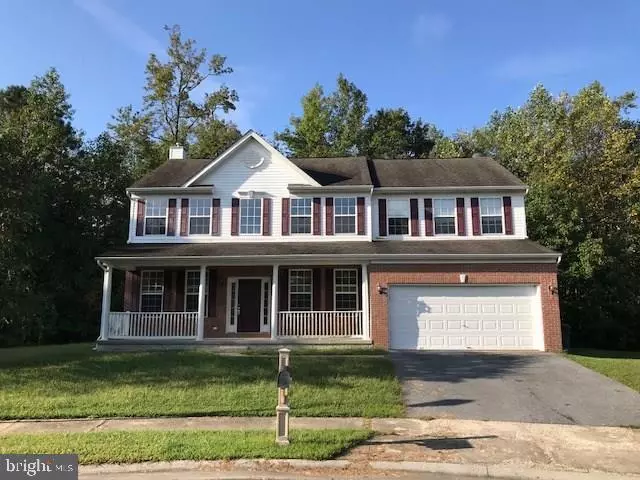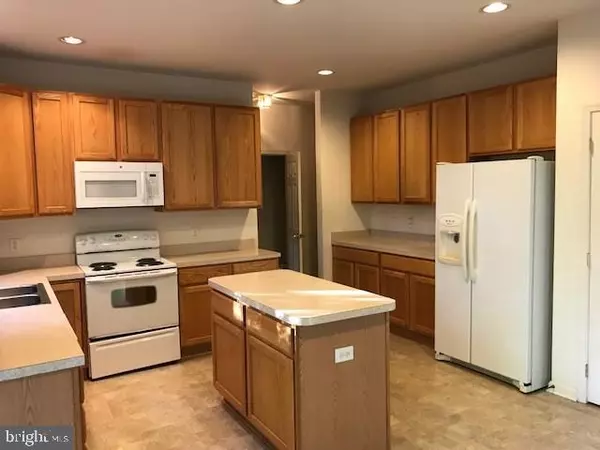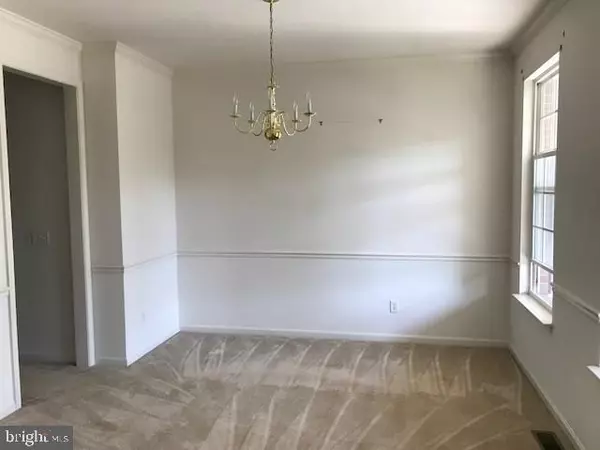$277,000
$279,000
0.7%For more information regarding the value of a property, please contact us for a free consultation.
7 TARA CT Selbyville, DE 19975
4 Beds
3 Baths
2,954 SqFt
Key Details
Sold Price $277,000
Property Type Single Family Home
Sub Type Detached
Listing Status Sold
Purchase Type For Sale
Square Footage 2,954 sqft
Price per Sqft $93
Subdivision Victoria Forest
MLS Listing ID 1001480120
Sold Date 01/19/18
Style Colonial
Bedrooms 4
Full Baths 2
Half Baths 1
HOA Fees $25/ann
HOA Y/N Y
Abv Grd Liv Area 2,954
Originating Board SCAOR
Year Built 2007
Annual Tax Amount $1,694
Lot Size 6,970 Sqft
Acres 0.16
Property Description
Well priced home in Victoria Forest! This lovely 4 bedroom, 2.5 bath home is only 10 years old!! Total property taxes are around $1,704 per year (incredibly low compared to neighboring states). Attractive features include nice front porch, heat and A/C in the crawl space w/ concrete floors, no monthly or quarterly exterior maintenance fees, 9 ft ceilings, eat in kitchen w/ 42 inch cabinets, 2 story foyer, large master bedroom w/ 2 walk-in closets, 4 piece master bath w/ large soaking tub. Living room has french doors that can be used as an office or den. Located at the end of a quite street on a cul-de-sac. Only a short drive to the beach, yet far enough away from the daily beach traffic jams! This property is a great investment for anyone. At this price, the buyer has the opportunity to do upgrades of their own choice. Seller would also entertain a rental option on this property. Contact us for details.
Location
State DE
County Sussex
Area Baltimore Hundred (31001)
Rooms
Other Rooms Living Room, Dining Room, Primary Bedroom, Kitchen, Family Room, Additional Bedroom
Interior
Interior Features Attic
Heating Propane
Cooling Central A/C
Flooring Carpet, Vinyl
Fireplaces Number 1
Fireplaces Type Gas/Propane
Equipment Dishwasher
Furnishings No
Fireplace Y
Appliance Dishwasher
Heat Source Bottled Gas/Propane
Exterior
Water Access N
Roof Type Architectural Shingle
Garage Y
Building
Story 2
Foundation Block, Crawl Space
Sewer Public Sewer
Water Public
Architectural Style Colonial
Level or Stories 2
Additional Building Above Grade
New Construction N
Schools
School District Indian River
Others
Tax ID 533-17.00-453.00
Ownership Fee Simple
SqFt Source Estimated
Acceptable Financing Cash, Conventional, FHA
Listing Terms Cash, Conventional, FHA
Financing Cash,Conventional,FHA
Read Less
Want to know what your home might be worth? Contact us for a FREE valuation!

Our team is ready to help you sell your home for the highest possible price ASAP

Bought with Sally Todd Stout • Berkshire Hathaway HomeServices PenFed Realty - OP





