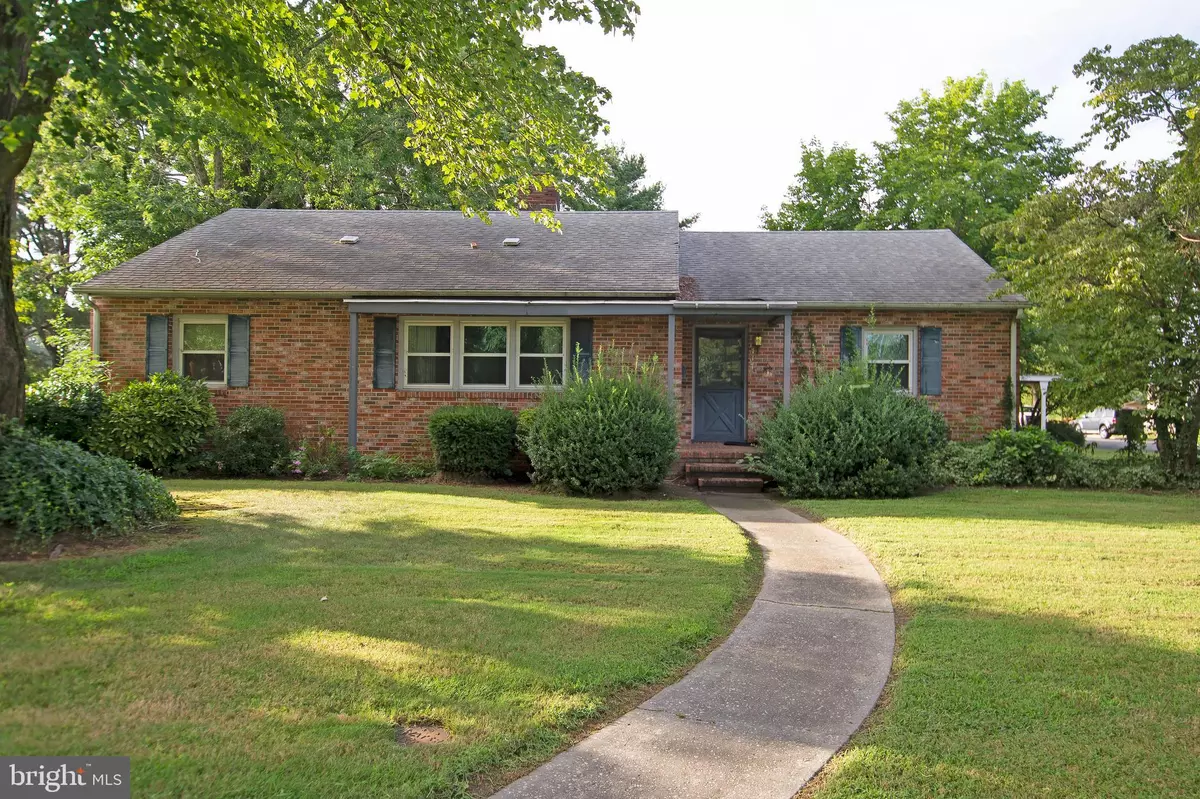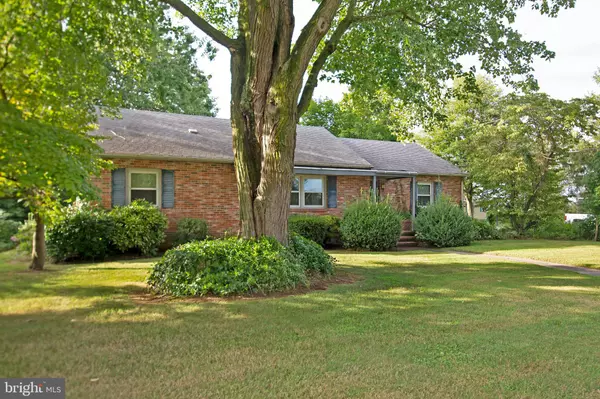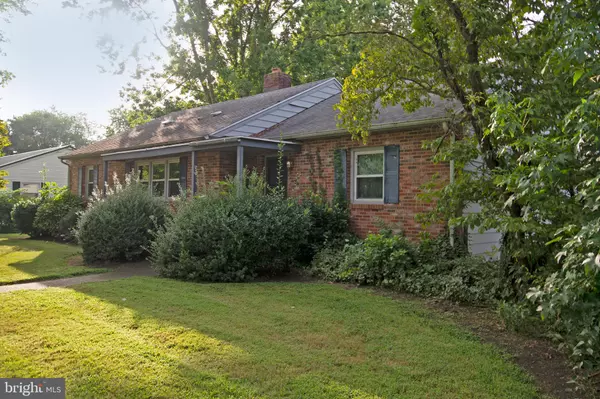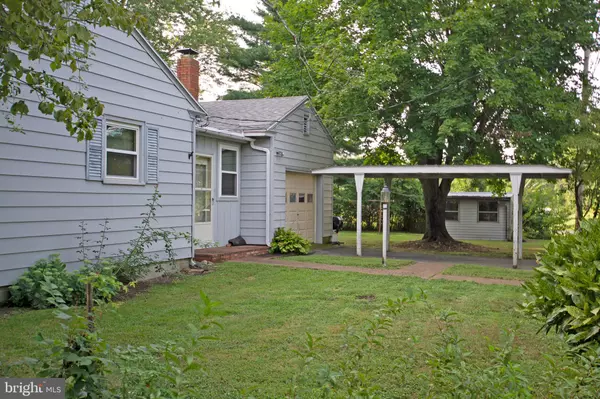$184,900
$184,900
For more information regarding the value of a property, please contact us for a free consultation.
717 E LAUREL STREET EXT Georgetown, DE 19947
3 Beds
1 Bath
1,500 SqFt
Key Details
Sold Price $184,900
Property Type Single Family Home
Sub Type Detached
Listing Status Sold
Purchase Type For Sale
Square Footage 1,500 sqft
Price per Sqft $123
Subdivision None Available
MLS Listing ID DESU2005040
Sold Date 09/29/21
Style Ranch/Rambler
Bedrooms 3
Full Baths 1
HOA Y/N N
Abv Grd Liv Area 1,500
Originating Board BRIGHT
Year Built 1956
Annual Tax Amount $1,140
Tax Year 2020
Lot Size 0.300 Acres
Acres 0.3
Lot Dimensions 90.00 x 150.00
Property Description
Traditional Rancher with three bedrooms, one full bath situated on a corner lot in the town of Georgetown. Spacious living room with wood burning fire place. Formal dining room has two corner cabinets and is perfect for holiday gatherings. Kitchen with ample cabinets, pantry, and laundry closet. Three descent sized bedrooms and a full bath. Small den area that would make a great in home office. One car attached garage and a car port. Two small sheds. Oil heat with "NO" central air. New Georgetown park is located just behind the home. Easy walk to downtown Georgetown for shops, cafes, and community events. Easy ride to the Delaware Bays & Ocean Resort areas. Home is dated but has great bones. Being "Sold AS IS"-any inspections are for buyers information only. Home has been vacant for over two years. Priced accordingly for the condition. Cash & Conventional Sale Only!
Location
State DE
County Sussex
Area Georgetown Hundred (31006)
Zoning TN
Direction South
Rooms
Main Level Bedrooms 3
Interior
Interior Features Built-Ins, Carpet, Dining Area, Floor Plan - Traditional, Tub Shower
Hot Water Oil
Heating Baseboard - Hot Water
Cooling Window Unit(s)
Flooring Carpet, Tile/Brick, Vinyl
Fireplaces Number 1
Fireplaces Type Wood
Equipment Cooktop, Dryer, Oven - Wall, Refrigerator, Washer
Furnishings No
Fireplace Y
Appliance Cooktop, Dryer, Oven - Wall, Refrigerator, Washer
Heat Source Oil
Laundry Main Floor
Exterior
Parking Features Built In, Garage - Side Entry
Garage Spaces 4.0
Utilities Available Cable TV Available, Electric Available, Phone Available
Water Access N
View Street
Roof Type Shingle
Street Surface Paved
Accessibility None
Road Frontage City/County
Attached Garage 1
Total Parking Spaces 4
Garage Y
Building
Lot Description Front Yard, Rear Yard, SideYard(s)
Story 1
Foundation Block, Crawl Space
Sewer Public Sewer
Water Public
Architectural Style Ranch/Rambler
Level or Stories 1
Additional Building Above Grade, Below Grade
New Construction N
Schools
School District Indian River
Others
Pets Allowed Y
Senior Community No
Tax ID 135-15.13-38.00
Ownership Fee Simple
SqFt Source Assessor
Acceptable Financing Cash, Conventional
Horse Property N
Listing Terms Cash, Conventional
Financing Cash,Conventional
Special Listing Condition Standard
Pets Allowed No Pet Restrictions
Read Less
Want to know what your home might be worth? Contact us for a FREE valuation!

Our team is ready to help you sell your home for the highest possible price ASAP

Bought with JUDY DEAN • RE/MAX Associates





