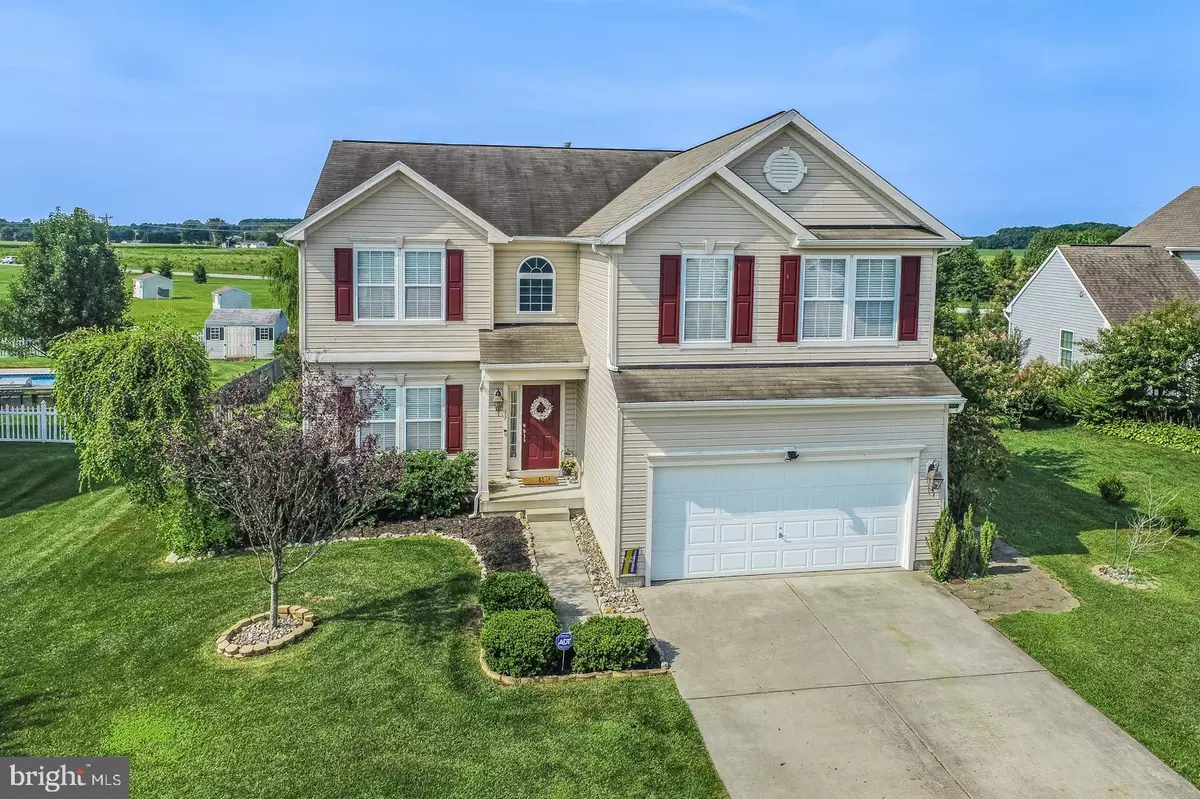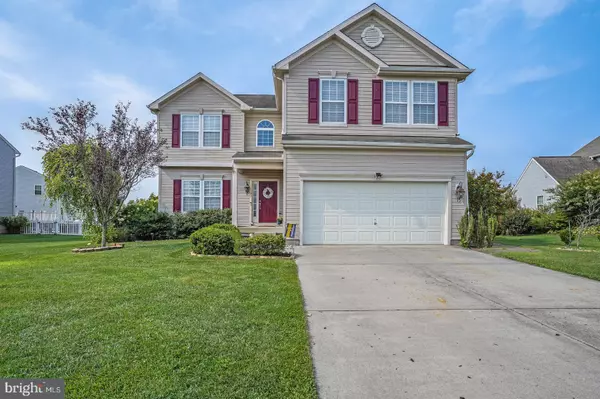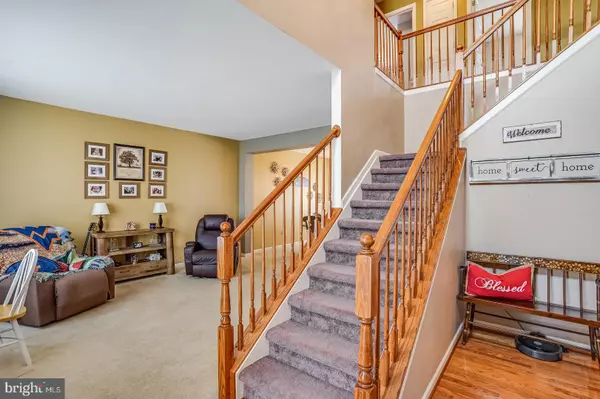$415,000
$414,900
For more information regarding the value of a property, please contact us for a free consultation.
33 BRIELLE WAY Magnolia, DE 19962
5 Beds
4 Baths
3,450 SqFt
Key Details
Sold Price $415,000
Property Type Single Family Home
Sub Type Detached
Listing Status Sold
Purchase Type For Sale
Square Footage 3,450 sqft
Price per Sqft $120
Subdivision Resrv Chestnut Ridge
MLS Listing ID DEKT2001280
Sold Date 09/30/21
Style Contemporary
Bedrooms 5
Full Baths 3
Half Baths 1
HOA Fees $52/ann
HOA Y/N Y
Abv Grd Liv Area 2,750
Originating Board BRIGHT
Year Built 2008
Annual Tax Amount $1,563
Tax Year 2021
Lot Size 0.330 Acres
Acres 0.33
Lot Dimensions 76.67 x 176.47
Property Description
Situated in a cul-de-sac on a large, fenced lot, this 4 bedroom, 3.5 bath home has everything on your wish list and is located in the popular clubhouse community of The Reserves at Chestnut Ridge in Magnolia. You are greeted by a covered front entry and a large, vaulted foyer as you enter this home. If you like to cook, you will love the spacious kitchen with granite counter tops, stainless appliances, center island, custom backsplash, hardwood flooring and a breakfast area over-looking the large family room with gas fireplace. This open floor plan concept is great for entertaining and yet gives a comfortable, cozy feel! Completing the first floor are a formal living room, formal dining room, laundry/mud room and a half bath. The 2nd floor showcases 4 bedrooms, including a spacious master suite featuring a walk-in closet, a huge luxury bath with soaking tub, separate shower, and double sinks. Three additional generously sized bedrooms and a full bath complete the 2nd floor. Ready to unwind after a long day or have your family and friends over for some movies or just to hang out? The finished basement with full bath and walk out offers a ton of space to spread out and entertain! There is also an additional room that could be used as a 5th bedroom or home office. There is plenty of storage space with a two-car garage and some additional unfinished space in the basement. Enjoy the remaining warm evenings on the back deck or on the patio with gazebo. Unique to this community and hard to find in this area is the impressive clubhouse with gathering area, banquet rooms, gym, in-ground pool, which includes a kiddie pool, and a playground. Leisurely walks around the neighborhood are made easy with sidewalks and street lights or use the communities walking trails. An ideal location, close to Rt. 13, Rt. 1, and a short commute to Dover Air Force Base, Downtown Dover and the local beaches. Also located in the award winning Caesar Rodney School District. Lovingly cared for by the current owners, all that is needed here are new owners anxious to enjoy this amazing home and community! Don't miss out on your chance to own this home, schedule your private tour today!
Location
State DE
County Kent
Area Caesar Rodney (30803)
Zoning AC
Rooms
Other Rooms Living Room, Dining Room, Primary Bedroom, Bedroom 2, Bedroom 3, Bedroom 4, Kitchen, Family Room, Den, Great Room, Laundry, Other
Basement Fully Finished, Full, Outside Entrance
Interior
Interior Features Carpet, Ceiling Fan(s), Floor Plan - Open, Kitchen - Island, Pantry, Primary Bath(s), Recessed Lighting, Walk-in Closet(s), Wood Floors
Hot Water Natural Gas
Heating Forced Air
Cooling Central A/C
Flooring Carpet, Hardwood
Fireplaces Number 1
Fireplaces Type Gas/Propane
Equipment Built-In Microwave, Built-In Range, Dishwasher, Refrigerator, Water Heater
Fireplace Y
Appliance Built-In Microwave, Built-In Range, Dishwasher, Refrigerator, Water Heater
Heat Source Natural Gas
Laundry Main Floor
Exterior
Parking Features Garage - Front Entry, Inside Access
Garage Spaces 2.0
Fence Wood
Amenities Available Exercise Room, Jog/Walk Path, Pool - Outdoor, Tot Lots/Playground, Club House
Water Access N
Accessibility None
Attached Garage 2
Total Parking Spaces 2
Garage Y
Building
Lot Description Cul-de-sac
Story 2
Sewer Private Sewer
Water Public
Architectural Style Contemporary
Level or Stories 2
Additional Building Above Grade, Below Grade
New Construction N
Schools
High Schools Caesar Rodney
School District Caesar Rodney
Others
Senior Community No
Tax ID NM-00-12101-02-8000-000
Ownership Fee Simple
SqFt Source Assessor
Acceptable Financing Cash, Conventional, FHA, VA
Listing Terms Cash, Conventional, FHA, VA
Financing Cash,Conventional,FHA,VA
Special Listing Condition Standard
Read Less
Want to know what your home might be worth? Contact us for a FREE valuation!

Our team is ready to help you sell your home for the highest possible price ASAP

Bought with Shonda D Kelly • Keller Williams Realty





