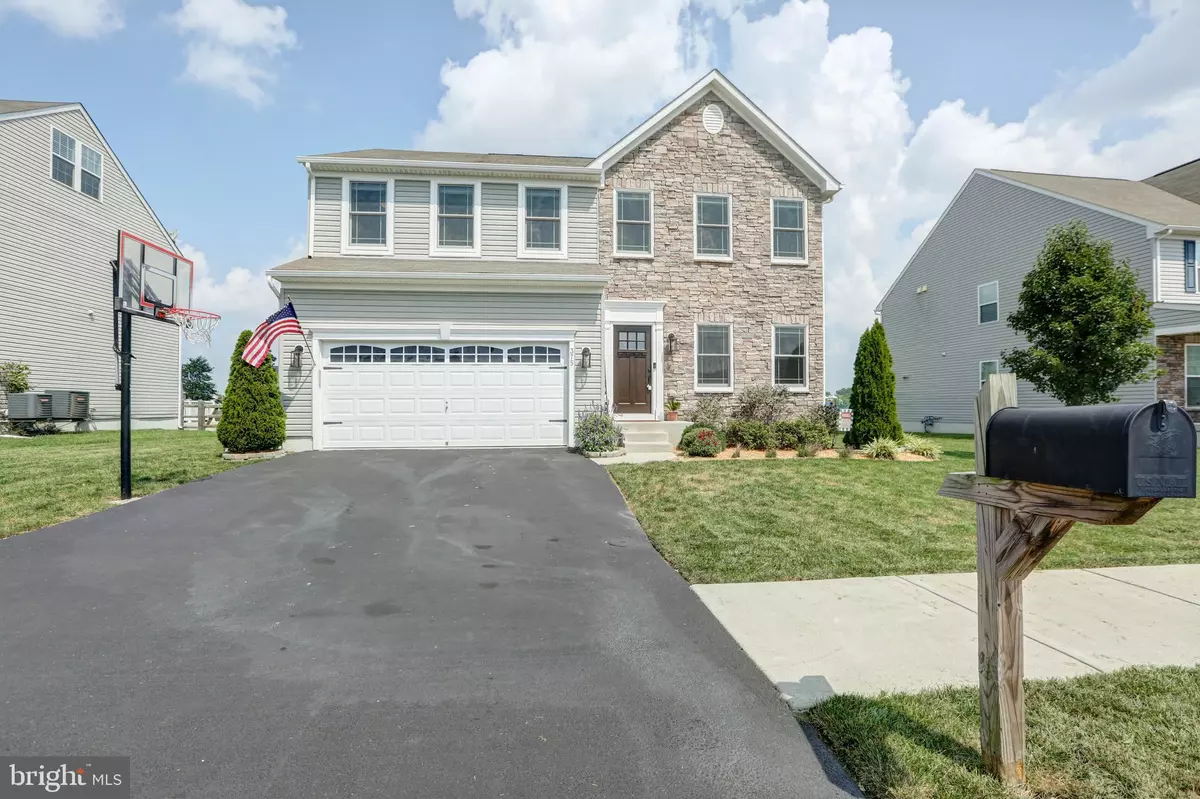$430,000
$430,000
For more information regarding the value of a property, please contact us for a free consultation.
375 DELAWARE RIVER DR Clayton, DE 19938
4 Beds
3 Baths
3,484 SqFt
Key Details
Sold Price $430,000
Property Type Single Family Home
Sub Type Detached
Listing Status Sold
Purchase Type For Sale
Square Footage 3,484 sqft
Price per Sqft $123
Subdivision Providence Crossing
MLS Listing ID DEKT2002362
Sold Date 10/01/21
Style Traditional
Bedrooms 4
Full Baths 2
Half Baths 1
HOA Fees $10/ann
HOA Y/N Y
Abv Grd Liv Area 2,900
Originating Board BRIGHT
Year Built 2014
Annual Tax Amount $1,696
Tax Year 2013
Lot Size 10,029 Sqft
Acres 0.23
Property Description
This immaculate home in Providence Crossing is one of a kind and ready for a new owner to call it home. From the eye catching stone front to the stunning landscaping, the curb appeal at 375 Delaware River Drive is unmatched. Upon entry, notice the beautiful luxury vinyl plank flooring as you enter into the formal living room. Continue into the large open concept family room that's been meticulously designed with stunning neutral color palette, gas fireplace with shiplap detail and wood mantle, and beautiful built-in shelving. A dry bar with built-in wine fridge flows beautifully into the kitchen of your dreams! From the shiplap trim on the kitchen cabinetry, to the stunning tile backsplash, every detail has been thought of. A large navy center island offers a pop of color and desired counter space, while a peninsula with high top seating overlooks the breakfast nook that's just off the kitchen. Also just off the kitchen, you'll find an adorable mud room with built-in cubbies that leads to the two-car garage. Out back, a screened in porch and paver patio area make for the perfect spots to enjoy the outdoors and the large fenced-in rear yard. Upstairs you will notice the convenient second floor laundry room with a subway tile backsplash and folding counter! The master bedroom has stunning board and batten detailing as well as a full master bath with double vanity, jetted tub, and tile shower and an ENORMOUS walk-in closet! Three more large bedrooms share a full hall bathroom. The basement is FINISHED and includes two separate spaces for your family to enjoy, as well as some reserved storage space! Don't wait, or you'll miss your chance to make this home yours!
Location
State DE
County Kent
Area Smyrna (30801)
Zoning RES
Rooms
Other Rooms Living Room, Dining Room, Primary Bedroom, Bedroom 2, Bedroom 3, Kitchen, Family Room, Bedroom 1, Other, Attic
Basement Full, Partially Finished
Interior
Interior Features Primary Bath(s), Kitchen - Eat-In
Hot Water Electric
Heating Forced Air
Cooling Central A/C
Flooring Fully Carpeted, Vinyl
Fireplaces Number 1
Equipment Built-In Range, Dishwasher, Disposal
Fireplace Y
Appliance Built-In Range, Dishwasher, Disposal
Heat Source Natural Gas
Laundry Upper Floor
Exterior
Parking Features Garage - Front Entry
Garage Spaces 2.0
Utilities Available Cable TV
Amenities Available Tot Lots/Playground
Water Access N
Roof Type Shingle
Accessibility None
Attached Garage 2
Total Parking Spaces 2
Garage Y
Building
Lot Description Front Yard, Rear Yard, SideYard(s)
Story 2
Foundation Concrete Perimeter
Sewer Public Sewer
Water Public
Architectural Style Traditional
Level or Stories 2
Additional Building Above Grade, Below Grade
Structure Type 9'+ Ceilings
New Construction N
Schools
School District Smyrna
Others
HOA Fee Include Common Area Maintenance
Senior Community No
Tax ID KH-04-02702-02-2300-000
Ownership Fee Simple
SqFt Source Estimated
Security Features Security System
Acceptable Financing Conventional, VA, FHA 203(b)
Listing Terms Conventional, VA, FHA 203(b)
Financing Conventional,VA,FHA 203(b)
Special Listing Condition Standard
Read Less
Want to know what your home might be worth? Contact us for a FREE valuation!

Our team is ready to help you sell your home for the highest possible price ASAP

Bought with Christina Marie Reed • Patterson-Schwartz-Elkton





