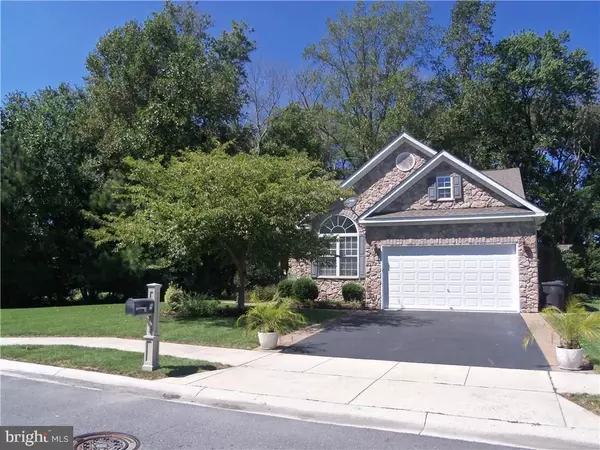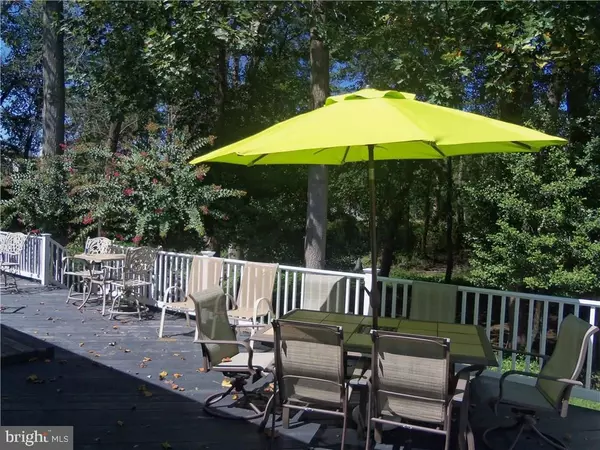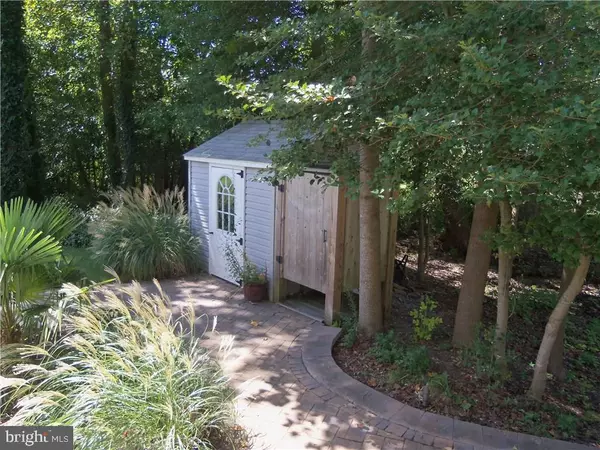$290,000
$307,000
5.5%For more information regarding the value of a property, please contact us for a free consultation.
5 RONZETTI AVE Selbyville, DE 19975
3 Beds
3 Baths
2,796 SqFt
Key Details
Sold Price $290,000
Property Type Single Family Home
Sub Type Detached
Listing Status Sold
Purchase Type For Sale
Square Footage 2,796 sqft
Price per Sqft $103
Subdivision Victoria Forest
MLS Listing ID 1001021596
Sold Date 10/12/17
Style Contemporary
Bedrooms 3
Full Baths 2
Half Baths 1
HOA Fees $25/ann
HOA Y/N Y
Abv Grd Liv Area 2,796
Originating Board SCAOR
Year Built 2005
Annual Tax Amount $1,579
Lot Size 0.321 Acres
Acres 0.32
Property Description
Quality of life is what this home can offer. This fabulous home has 3BR 2.5B 2 car garage with easy proximity to Delaware Beaches and Bays! This home has a first floor master area, two eating areas, office game room and a light bright loft/den. In addition, an awesome interior. It is artfully landscaped overlooking majestic trees with a 14x50 deck, adjacent hot tub, exterior lighting, glass fire pit, and phenomenal hardscaping. Easy walk to Selbyville middle school and elementary school. If you are looking for wonderful value, take a look! Home Warranty offered with this timeless property!
Location
State DE
County Sussex
Area Baltimore Hundred (31001)
Interior
Interior Features Attic, Kitchen - Eat-In, Entry Level Bedroom, Ceiling Fan(s)
Hot Water Electric
Heating Forced Air, Propane, Heat Pump(s)
Cooling Dehumidifier, Central A/C, Heat Pump(s)
Flooring Carpet, Hardwood
Fireplaces Number 1
Fireplaces Type Gas/Propane
Equipment Dishwasher, Disposal, Dryer - Electric, Microwave, Oven/Range - Electric, Washer, Water Heater
Furnishings No
Fireplace Y
Appliance Dishwasher, Disposal, Dryer - Electric, Microwave, Oven/Range - Electric, Washer, Water Heater
Heat Source Bottled Gas/Propane
Exterior
Exterior Feature Deck(s)
Parking Features Garage Door Opener
Water Access N
Roof Type Architectural Shingle
Porch Deck(s)
Road Frontage Public
Garage Y
Building
Lot Description Cleared, Partly Wooded
Story 2
Foundation Concrete Perimeter, Crawl Space
Sewer Public Sewer
Water Public
Architectural Style Contemporary
Level or Stories 2
Additional Building Above Grade
New Construction N
Schools
School District Indian River
Others
Tax ID 533-17.00-463.00
Ownership Fee Simple
SqFt Source Estimated
Acceptable Financing Cash, Conventional
Listing Terms Cash, Conventional
Financing Cash,Conventional
Read Less
Want to know what your home might be worth? Contact us for a FREE valuation!

Our team is ready to help you sell your home for the highest possible price ASAP

Bought with DAWN HUDSON • VICKIE YORK AT THE BEACH REALTY





