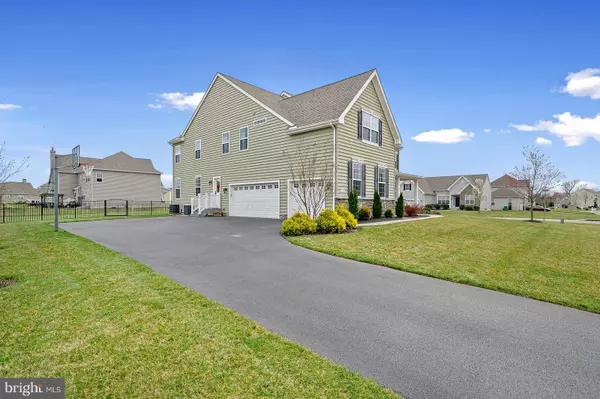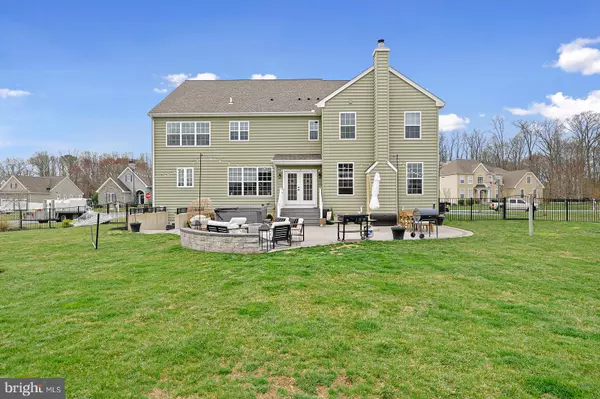$610,000
$629,000
3.0%For more information regarding the value of a property, please contact us for a free consultation.
527 SANDY HILL TRL Camden Wyoming, DE 19934
5 Beds
5 Baths
4,400 SqFt
Key Details
Sold Price $610,000
Property Type Single Family Home
Sub Type Detached
Listing Status Sold
Purchase Type For Sale
Square Footage 4,400 sqft
Price per Sqft $138
Subdivision Sandy Hill
MLS Listing ID DEKT247668
Sold Date 08/24/21
Style Contemporary
Bedrooms 5
Full Baths 4
Half Baths 1
HOA Fees $15/ann
HOA Y/N Y
Abv Grd Liv Area 4,400
Originating Board BRIGHT
Year Built 2013
Annual Tax Amount $2,358
Tax Year 2020
Lot Size 0.500 Acres
Acres 0.5
Lot Dimensions 0.50 x 0.00
Property Description
Better than new construction and available NOW! Upgraded and meticulous, there's nothing this estate home doesn't have! Nestled in the highly desirable Sandy Hill community in the renowned Caesar Rodney School District this 5 bedroom 4.5 bathroom home boasts nearly 5000 +/- sqft of finished living space. Sitting on a half acre +/- corner lot with a lovely full porch, this home already has a full irrigation system with attached recreational well for all of your landscaping needs. A fence enclosing the yard allows for privacy on the enormous 900 +/-sqft paver patio and hardscaping wall with lighting. Professionally landscaped yard includes landscaped lighting in front and backyard for the best curb appeal. If the outside isn't enough, the gorgeous interior is jaw dropping! Nearly every room, hallway and bathroom has custom crown molding! Enter the home through the grand two story foyer. To the left is a conveniently located 'zoom room' or home office with double french doors for all of the privacy you need. A custom herringbone wall adds such character to the already charming home office. To the right of the foyer, you'll find a spacious dining room large enough for the largest table you can find. From the dining room you can enter the gourmet kitchen where you'll find space large enough for any gathering. An enormous kitchen island, granite countertops, upgraded Jenn-Air appliances, built in microwave and double oven and a 5 burner gas cooktop are just a few items topping the list of this grand kitchen. The eat in kitchen area is expansive providing enough room for a table of any size! Access the backyard from the eat in kitchen through double exterior french doors. Enter the mudroom from a separate exterior door for easy access from outside. The large mudroom also includes custom cubbies for the solution to all of your organizational needs. Leading into the living area is a step down into an inviting space where you can cozy up to the custom stone fireplace. Leading up the stairs includes iron wrapped balusters on both front and back staircases. Upstairs you will find 5 bedrooms and 4 full bathrooms. The stunning master bedroom includes a large master en suite bathroom with tiled floors, a jetted tub, dual vanities, separate shower and water closet. In the master bedroom, you will find a gorgeous custom shiplap wall and a separate dressing/vanity area along with a large walk in closet. Down the hardwood upstairs hallway with custom wainscoting, you'll find a walk in laundry room and 4 other bedrooms. Bedroom 2 includes a bathroom ensuite and walk in closet. Bedroom 3 and 4, which each have a walk in closet, share a large jack and jack bathroom with double vanities. Bedroom 5, secluded amongst the other bedrooms, has hardwood floors, a large walk in closet and a bathroom en suite. All upstairs bathrooms have tiled floors. In the basement you will find a finished living area/game room with a walk in closet that can be easily closed off to make a separate room. In addition to the finished basement, includes an enormous finished storage room with LVP flooring. A full bathroom rough in is located in the basement for ease of a future bathroom. Walk out stairs allows for convenient private access from the backyard. A large 3 car garage provides plenty of space for any of your needs. Over $100,000 in custom upgrades is included in this home! Put this home on your list today- it's one you won't want to miss! Listing Agent is owner.
Location
State DE
County Kent
Area Caesar Rodney (30803)
Zoning RS1
Rooms
Basement Partially Finished, Rough Bath Plumb, Walkout Stairs
Interior
Interior Features Attic, Breakfast Area, Ceiling Fan(s), Chair Railings, Crown Moldings, Curved Staircase, Dining Area, Floor Plan - Open, Formal/Separate Dining Room, Kitchen - Gourmet, Pantry, Recessed Lighting, Sprinkler System, Store/Office, Walk-in Closet(s)
Hot Water Electric
Heating Forced Air
Cooling Central A/C
Fireplaces Number 1
Fireplaces Type Stone, Mantel(s)
Fireplace Y
Heat Source Natural Gas
Exterior
Parking Features Garage - Side Entry, Garage Door Opener, Inside Access
Garage Spaces 3.0
Water Access N
Accessibility None
Attached Garage 3
Total Parking Spaces 3
Garage Y
Building
Story 2
Sewer Public Sewer
Water Public
Architectural Style Contemporary
Level or Stories 2
Additional Building Above Grade, Below Grade
New Construction N
Schools
School District Caesar Rodney
Others
Senior Community No
Tax ID NM-00-09416-02-7900-000
Ownership Fee Simple
SqFt Source Assessor
Acceptable Financing Cash, Conventional, VA
Listing Terms Cash, Conventional, VA
Financing Cash,Conventional,VA
Special Listing Condition Standard
Read Less
Want to know what your home might be worth? Contact us for a FREE valuation!

Our team is ready to help you sell your home for the highest possible price ASAP

Bought with Ivy-lyn Sia • Welcome Home Realty





