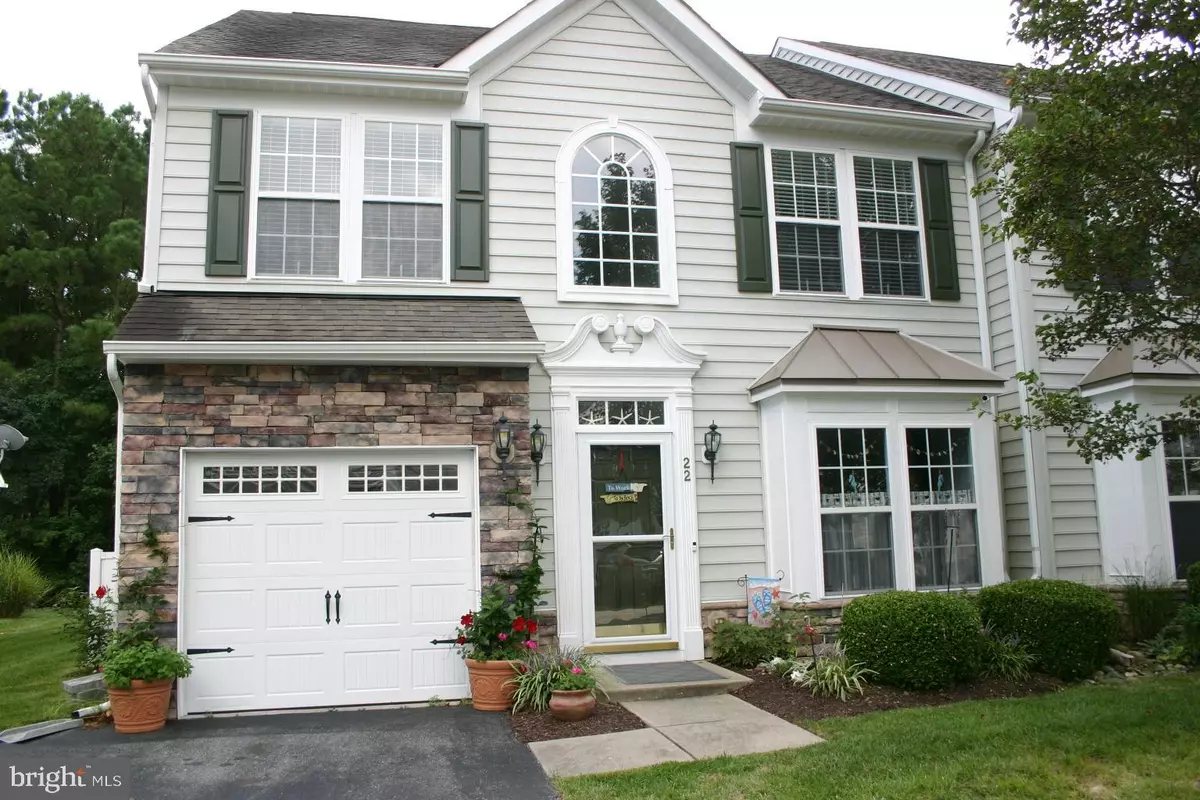$355,000
$359,900
1.4%For more information regarding the value of a property, please contact us for a free consultation.
22 BEACH PLUM DR #37 Millville, DE 19967
3 Beds
3 Baths
2,090 SqFt
Key Details
Sold Price $355,000
Property Type Condo
Sub Type Condo/Co-op
Listing Status Sold
Purchase Type For Sale
Square Footage 2,090 sqft
Price per Sqft $169
Subdivision Villas Of Cedar Cove
MLS Listing ID DESU2005484
Sold Date 10/22/21
Style Contemporary,Villa
Bedrooms 3
Full Baths 2
Half Baths 1
Condo Fees $648/qua
HOA Y/N N
Abv Grd Liv Area 2,090
Originating Board BRIGHT
Year Built 2007
Annual Tax Amount $1,202
Tax Year 2020
Lot Size 13.490 Acres
Acres 13.49
Lot Dimensions 0.00 x 0.00
Property Description
Conveniently located in the quiet community of Villas of Cedar Cove, this well maintained 3 bedroom, 2 .5 bathroom villa / townhomes with a 1-car attached garage offers all you are looking for in a vacation home or as your primary home at the beach. Located close to the ocean beaches at Bethany Beach with easy access to shopping, restaurants, and all the amenities the area has to offer. The first floor includes the master bedroom suite, an eat-in kitchen, spacious living room and a half bath . The upstairs level includes two guest bedroom, a full bath and spacious loft. Kitchen has recently be remodeled to include stainless steel appliances and quartz countertops. Enjoy the privacy of the newly installed paver patio, Your new home at the beach is move-in ready and waiting for you.
Location
State DE
County Sussex
Area Baltimore Hundred (31001)
Zoning TN
Rooms
Main Level Bedrooms 1
Interior
Interior Features Carpet, Floor Plan - Open, Walk-in Closet(s), Ceiling Fan(s), Combination Dining/Living, Entry Level Bedroom, Upgraded Countertops
Hot Water Electric
Heating Heat Pump - Electric BackUp
Cooling Central A/C
Flooring Carpet, Ceramic Tile, Hardwood, Vinyl
Equipment Cooktop, Dishwasher, Disposal, Dryer - Electric, Microwave, Oven - Double, Exhaust Fan, Refrigerator, Washer, Water Heater
Furnishings Partially
Fireplace N
Appliance Cooktop, Dishwasher, Disposal, Dryer - Electric, Microwave, Oven - Double, Exhaust Fan, Refrigerator, Washer, Water Heater
Heat Source Electric
Exterior
Parking Features Garage - Front Entry, Garage Door Opener
Garage Spaces 3.0
Amenities Available Pool - Outdoor
Water Access N
Accessibility None
Road Frontage Private
Attached Garage 1
Total Parking Spaces 3
Garage Y
Building
Story 2
Foundation Slab
Sewer Public Sewer
Water Public
Architectural Style Contemporary, Villa
Level or Stories 2
Additional Building Above Grade, Below Grade
New Construction N
Schools
School District Indian River
Others
Pets Allowed Y
HOA Fee Include Common Area Maintenance,Insurance,Lawn Maintenance,Pool(s),Snow Removal,Trash
Senior Community No
Tax ID 134-12.00-411.02-37
Ownership Fee Simple
SqFt Source Assessor
Acceptable Financing Cash, Conventional
Listing Terms Cash, Conventional
Financing Cash,Conventional
Special Listing Condition Standard
Pets Allowed No Pet Restrictions
Read Less
Want to know what your home might be worth? Contact us for a FREE valuation!

Our team is ready to help you sell your home for the highest possible price ASAP

Bought with DIANE LANE • Northrop Realty





