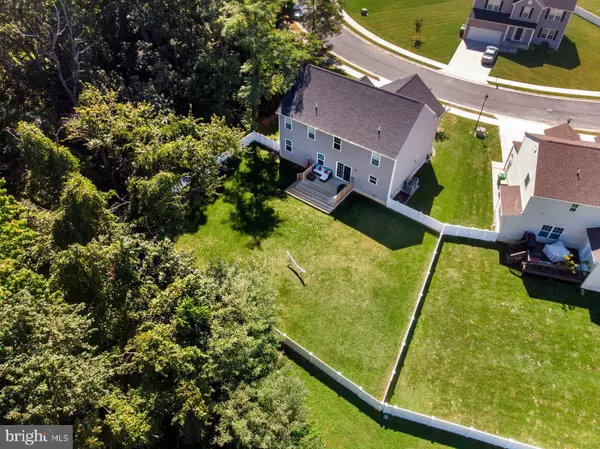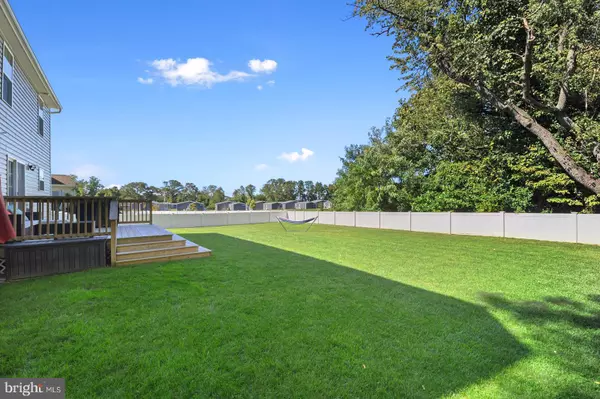$380,000
$380,000
For more information regarding the value of a property, please contact us for a free consultation.
449 N MARSHVIEW TER Magnolia, DE 19962
4 Beds
2 Baths
2,525 SqFt
Key Details
Sold Price $380,000
Property Type Single Family Home
Sub Type Detached
Listing Status Sold
Purchase Type For Sale
Square Footage 2,525 sqft
Price per Sqft $150
Subdivision Point Landing
MLS Listing ID DEKT2003522
Sold Date 10/29/21
Style Contemporary
Bedrooms 4
Full Baths 2
HOA Fees $27/ann
HOA Y/N Y
Abv Grd Liv Area 2,525
Originating Board BRIGHT
Year Built 2017
Annual Tax Amount $1,388
Tax Year 2021
Lot Size 10,454 Sqft
Acres 0.24
Lot Dimensions 61.25 x 130.00
Property Description
Step inside this well maintained home in the Caesar Rodney School District, positioned on the best lot in Point Landing neighborhood! Only 4 years young this home has everything you are looking for! The main floor boasts an open concept floorplan with a 2-story foyer, hardwood floors, and a separate flex space for dining room/craft space/homeschool area/play room/office. The kitchen is spacious with 42" cabinets, Corian countertops, stainless steel appliances, island, and a walk-in pantry!! The kitchen flows right into an eating area and the large family room with a gorgeous stone fireplace. Upstairs you will find 4 generous-sized bedrooms with upper floor laundry too- no carrying baskets up and down the stairs! The primary bedroom is more than enough room for a king size bed with a walk-in closet for days, and an ensuite bathroom with a corner soaking tub. Downstairs you will find plenty of storage and future square footage with the full basement- better yet the framing is already in place for you! Out back you will be able to relax on the custom deck with a view of trees, and a fully fenced-in yard. Other features of the home you will love: 2 car garage, dual zone HVAC, tankless water heater! Nothing to do but move in. Don't forget to check out the 3D 360 degree virtual tour!
Location
State DE
County Kent
Area Caesar Rodney (30803)
Zoning AC
Rooms
Basement Full, Unfinished
Main Level Bedrooms 4
Interior
Interior Features Ceiling Fan(s), Dining Area, Family Room Off Kitchen, Floor Plan - Open, Kitchen - Island, Pantry, Primary Bath(s), Soaking Tub, Upgraded Countertops
Hot Water Natural Gas
Heating Forced Air
Cooling Central A/C
Fireplaces Number 1
Fireplaces Type Gas/Propane, Stone
Fireplace Y
Heat Source Natural Gas
Laundry Upper Floor
Exterior
Parking Features Garage - Front Entry, Garage Door Opener, Inside Access
Garage Spaces 2.0
Fence Fully
Water Access N
Accessibility None
Attached Garage 2
Total Parking Spaces 2
Garage Y
Building
Lot Description Partly Wooded, Rear Yard
Story 2
Foundation Concrete Perimeter
Sewer Public Sewer
Water Public
Architectural Style Contemporary
Level or Stories 2
Additional Building Above Grade, Below Grade
New Construction N
Schools
School District Caesar Rodney
Others
Senior Community No
Tax ID NM-00-09603-02-2900-000
Ownership Fee Simple
SqFt Source Assessor
Acceptable Financing Cash, Conventional, FHA, VA, USDA
Listing Terms Cash, Conventional, FHA, VA, USDA
Financing Cash,Conventional,FHA,VA,USDA
Special Listing Condition Standard
Read Less
Want to know what your home might be worth? Contact us for a FREE valuation!

Our team is ready to help you sell your home for the highest possible price ASAP

Bought with Shalini Sawhney • Burns & Ellis Realtors





