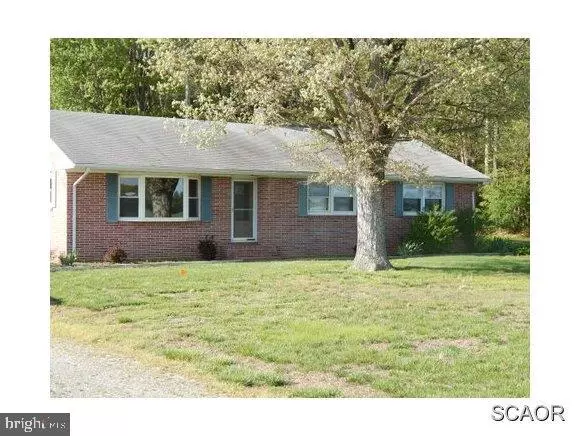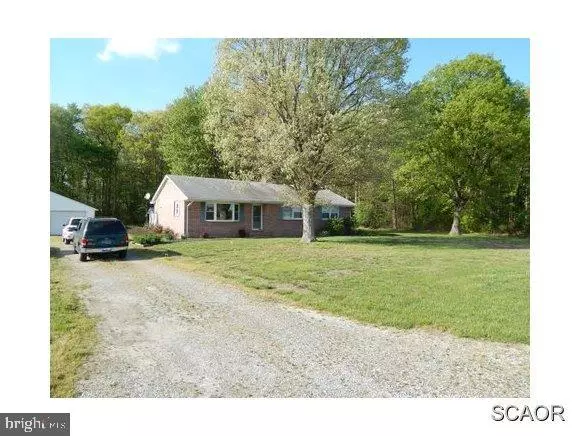$170,000
$172,000
1.2%For more information regarding the value of a property, please contact us for a free consultation.
1535 HIGH STUMP RD #00 Harrington, DE 19952
3 Beds
1 Bath
1,576 SqFt
Key Details
Sold Price $170,000
Property Type Single Family Home
Sub Type Detached
Listing Status Sold
Purchase Type For Sale
Square Footage 1,576 sqft
Price per Sqft $107
Subdivision Unknown
MLS Listing ID 1000982416
Sold Date 08/01/15
Style Rambler,Ranch/Rambler
Bedrooms 3
Full Baths 1
HOA Y/N N
Abv Grd Liv Area 1,576
Originating Board SCAOR
Year Built 1968
Lot Size 1.200 Acres
Acres 1.2
Lot Dimensions 290x173
Property Description
Cozy Brick Ranch home set back in the corner of the 1.2 ac lot, the rear lined by shade trees, leaving plenty of room for outbuildings & a garden. Oversized garage is perfect for your special hobby. The large 16x13 Dining room be perfect for entertaining. This home is country living at its finest!
Location
State DE
County Kent
Rooms
Other Rooms Living Room, Dining Room, Primary Bedroom, Kitchen, Laundry, Workshop, Additional Bedroom
Interior
Interior Features Attic, Kitchen - Country, Combination Kitchen/Dining, Pantry, Ceiling Fan(s)
Heating Oil
Cooling Central A/C
Flooring Carpet, Hardwood, Vinyl
Equipment Central Vacuum, Cooktop, Dryer - Electric, Oven - Self Cleaning, Range Hood, Refrigerator
Furnishings No
Fireplace N
Window Features Screens
Appliance Central Vacuum, Cooktop, Dryer - Electric, Oven - Self Cleaning, Range Hood, Refrigerator
Heat Source Oil
Exterior
Parking Features Garage Door Opener
Water Access N
Roof Type Architectural Shingle
Garage Y
Building
Lot Description Landscaping, Partly Wooded
Story 1
Foundation Block, Crawl Space
Sewer Gravity Sept Fld
Water Well
Architectural Style Rambler, Ranch/Rambler
Level or Stories 1
Additional Building Above Grade
New Construction N
Others
Tax ID 6-00-19100-01-0600-000
Ownership Fee Simple
SqFt Source Estimated
Acceptable Financing Cash, Conventional, FHA, VA
Listing Terms Cash, Conventional, FHA, VA
Financing Cash,Conventional,FHA,VA
Read Less
Want to know what your home might be worth? Contact us for a FREE valuation!

Our team is ready to help you sell your home for the highest possible price ASAP

Bought with Russell G Griffin • RE/MAX ABOVE AND BEYOND





