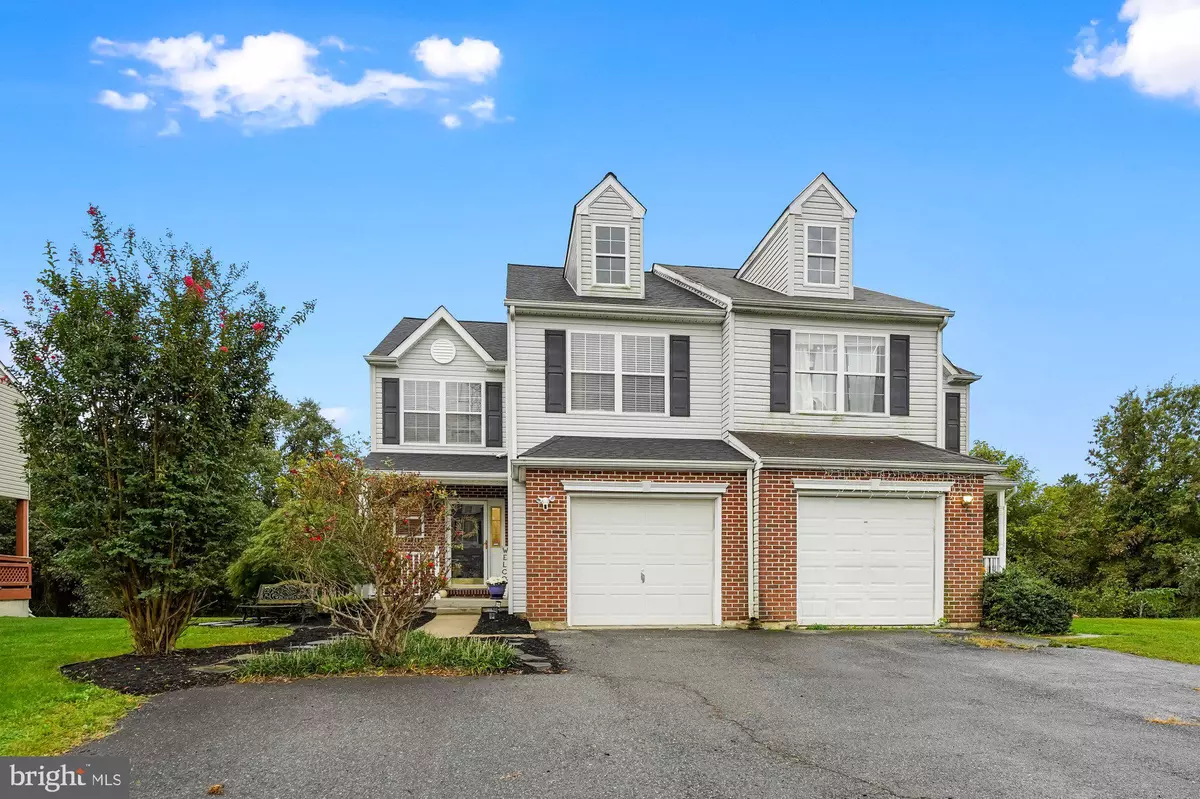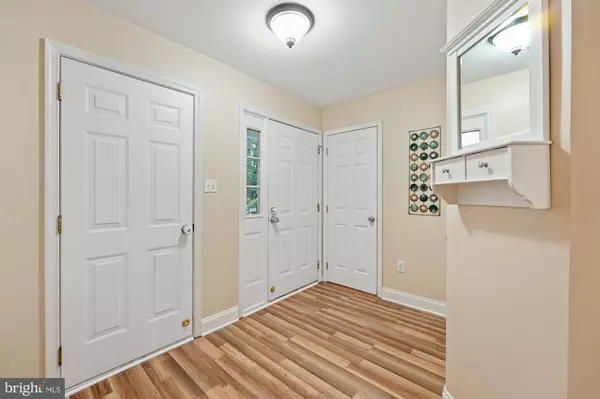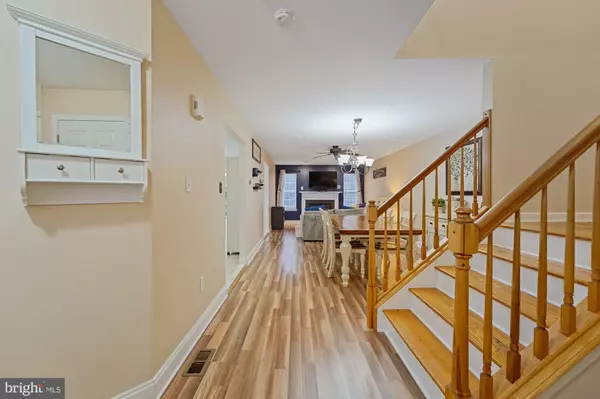$310,000
$310,000
For more information regarding the value of a property, please contact us for a free consultation.
224 N BARRINGTON CT Newark, DE 19702
3 Beds
3 Baths
2,425 SqFt
Key Details
Sold Price $310,000
Property Type Single Family Home
Sub Type Twin/Semi-Detached
Listing Status Sold
Purchase Type For Sale
Square Footage 2,425 sqft
Price per Sqft $127
Subdivision Barrington
MLS Listing ID DENC2007838
Sold Date 11/16/21
Style Contemporary
Bedrooms 3
Full Baths 2
Half Baths 1
HOA Fees $13/ann
HOA Y/N Y
Abv Grd Liv Area 1,775
Originating Board BRIGHT
Year Built 1999
Annual Tax Amount $2,700
Tax Year 2021
Lot Size 4,792 Sqft
Acres 0.11
Lot Dimensions 40.90 x 125.30
Property Description
Rare Opportunity to be the Owner of a Carriage Style Twin Home in excellent condition with everything you could want and more, including a BRAND NEW ROOF! The Location just off Route 40 near the Maryland Line provides many options for Shopping & Restaurants and EZ Access for commutes to the North or South. The one car attached Garage has an elongated and widened driveway for plenty of off-street parking. The Modern Interior is impeccably maintained. The Main Floor Living Room has a Gas Fireplace flanked by 2 side Windows, pleasing paint colors and is open to the formal Dining Room. They are both open to the Kitchen that has been updated with gorgeous gray & white marbled granite counter tops, beautiful glass tiled backsplash, a 5-burner Gas Range and a Breakfast Bar. There is a large casual eat-in Dining Area with fabulous natural light from the bump out Bay Window and the slider to a grand sized rear Deck w/a Pergola. Sit back and relax, host a BBQ with friends or family and enjoy your outdoor living and entertaining space. Nicely landscaped and backing to trees with a nice sized rear and side yard. The bedrooms are amazing! The Owners Suite has a fabulous walk-in closet, 4 piece Bathroom w/ Dual Sink Vanity, separate Shower and Soaking Tub. The nice surprise in Bedroom 2 is the large & organized walk-in closet. Bedrooms 2 & 3 share the full hall bathroom. The laundry is conveniently located upstairs with the Bedrooms. If you havent seen enough, then feast your eyes on the expansive Finished Basement where you can host intimate gatherings for movie or game night or an amazing place to watch sporting events and entertain at your very own Built-in Bar. This space is the ideal place to spend quality time with your family and friends. As a bonus feature, the Seller had new Custom Blinds installed throughout. Nothing for you to do but move in and enjoy!
Location
State DE
County New Castle
Area Newark/Glasgow (30905)
Zoning NC21
Rooms
Other Rooms Living Room, Dining Room, Primary Bedroom, Bedroom 2, Bedroom 3, Kitchen, Family Room, Breakfast Room
Basement Fully Finished
Interior
Interior Features Window Treatments, Wet/Dry Bar, Walk-in Closet(s), Upgraded Countertops, Tub Shower, Stall Shower, Soaking Tub, Recessed Lighting, Primary Bath(s), Kitchen - Eat-In, Floor Plan - Open, Dining Area, Combination Dining/Living, Ceiling Fan(s), Breakfast Area, Bar
Hot Water Electric
Heating Forced Air
Cooling Central A/C
Flooring Carpet, Ceramic Tile, Luxury Vinyl Plank
Fireplaces Number 1
Fireplaces Type Gas/Propane, Mantel(s)
Equipment Built-In Microwave, Built-In Range, Dishwasher, Disposal, Exhaust Fan, Oven/Range - Gas, Stainless Steel Appliances, Washer, Dryer, Refrigerator, Water Heater
Fireplace Y
Window Features Bay/Bow
Appliance Built-In Microwave, Built-In Range, Dishwasher, Disposal, Exhaust Fan, Oven/Range - Gas, Stainless Steel Appliances, Washer, Dryer, Refrigerator, Water Heater
Heat Source Natural Gas
Laundry Upper Floor
Exterior
Exterior Feature Deck(s), Porch(es)
Parking Features Garage - Front Entry, Garage Door Opener, Inside Access
Garage Spaces 4.0
Utilities Available Cable TV
Amenities Available Tot Lots/Playground
Water Access N
Roof Type Architectural Shingle
Accessibility None
Porch Deck(s), Porch(es)
Attached Garage 1
Total Parking Spaces 4
Garage Y
Building
Lot Description Backs to Trees, Backs - Open Common Area
Story 2
Foundation Concrete Perimeter
Sewer Public Sewer
Water Public
Architectural Style Contemporary
Level or Stories 2
Additional Building Above Grade, Below Grade
New Construction N
Schools
School District Christina
Others
HOA Fee Include Common Area Maintenance,Snow Removal
Senior Community No
Tax ID 11-020.30-106
Ownership Fee Simple
SqFt Source Assessor
Security Features Smoke Detector
Acceptable Financing Cash, Conventional, FHA, VA
Listing Terms Cash, Conventional, FHA, VA
Financing Cash,Conventional,FHA,VA
Special Listing Condition Standard
Read Less
Want to know what your home might be worth? Contact us for a FREE valuation!

Our team is ready to help you sell your home for the highest possible price ASAP

Bought with Ming Chen • Patterson-Schwartz-Newark





