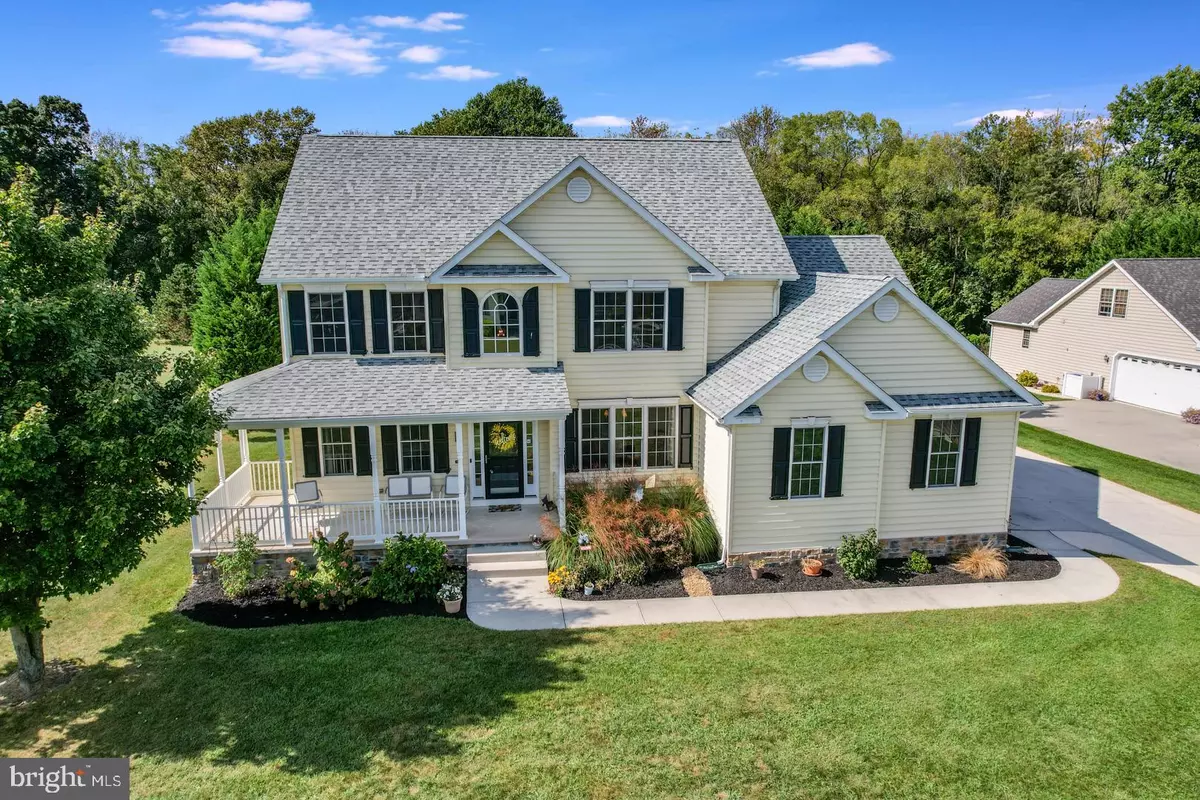$425,000
$425,000
For more information regarding the value of a property, please contact us for a free consultation.
137 W DEER TRAIL RD Clayton, DE 19938
5 Beds
3 Baths
3,138 SqFt
Key Details
Sold Price $425,000
Property Type Single Family Home
Sub Type Detached
Listing Status Sold
Purchase Type For Sale
Square Footage 3,138 sqft
Price per Sqft $135
Subdivision Whitetail Run
MLS Listing ID DEKT2000115
Sold Date 11/19/21
Style Contemporary
Bedrooms 5
Full Baths 3
HOA Fees $22/ann
HOA Y/N Y
Abv Grd Liv Area 3,138
Originating Board BRIGHT
Year Built 2006
Annual Tax Amount $1,838
Tax Year 2021
Lot Size 0.520 Acres
Acres 0.52
Lot Dimensions 100 x 225
Property Description
**We have received multiple offers and ask to have all offers in by Monday 10/17 at 4pm. Thank you.**
- No Showings on Monday -
THIS IS THE ONE YOU HAVE BEEN WAITING FOR!! An Exceptionally Unique two-story home with 5 Bedrooms 3 Bathrooms, This Expanded design includes a Main Floor Bedroom and a Full Bathroom Ideal as an In-Law Suite, for Guests or a First Floor Primary Bedroom. Nicely located on a Cul-De-Sac in the Well Sought After Community of WhiteTail Run. The Wow Factor starts right when you walk in the front door with the Dramatic 2-Story Foyer, Dining Room, and Living Room or Home Office. This Open and Airy Floor Plan is filled with Abundant Natural Light and 9ft Ceilings. There is a Gorgeous Gourmet Kitchen that has been Lovingly Updated Featuring Solid Granite Countertops, a Large Center Breakfast Counter, All Premium Black Stainless Steel Appliances including a Flat Top Stove. The Kitchen Gracefully Flows into an Open Concept Family Room with Gas Burning Fireplace surrounded by Hardwood Floors. From the Family room there is an attached Sunroom with a rear sliding glass door that leads to the spacious composite deck perfect for grilling out, family gatherings, and entertaining all overlooking the gorgeous tree-lined backyard a peaceful oasis to enjoy for many years to come! Back inside the home also features a Rare but Perfect 1st Floor In-Law Suite or 2nd Master Bedroom. Upstairs you will find 4 Very Spacious Bedrooms Including a Luxurious Master Bedroom Suite, which has a tray ceiling, a large walk-in closet, a garden tub & dual vanity sinks. The basement has great potential to be finished for additional living space with extra high ceilings, a bathroom rough-in, and a Bilco door leading to the backyard. To complete this beautiful home there is a 2 car Oversized side-turned Garage with a Garage Door Opener, 2 Brand New HVAC systems, and a New Hot Water Heater. This is a One Of A Kind Home that Won't Last Long!! Make this house YOUR NEW HOME!!
Location
State DE
County Kent
Area Smyrna (30801)
Zoning AC
Rooms
Other Rooms In-Law/auPair/Suite
Basement Full, Unfinished, Walkout Stairs
Main Level Bedrooms 1
Interior
Interior Features Floor Plan - Open, Ceiling Fan(s)
Hot Water Electric
Heating Forced Air
Cooling Central A/C
Flooring Hardwood, Carpet, Ceramic Tile
Fireplaces Number 1
Fireplaces Type Gas/Propane
Equipment Stove, Refrigerator, Dishwasher, Washer, Dryer, Built-In Microwave
Fireplace Y
Appliance Stove, Refrigerator, Dishwasher, Washer, Dryer, Built-In Microwave
Heat Source Propane - Metered
Laundry Upper Floor
Exterior
Parking Features Oversized, Garage Door Opener
Garage Spaces 6.0
Fence Electric
Utilities Available Propane
Water Access N
Accessibility None
Attached Garage 2
Total Parking Spaces 6
Garage Y
Building
Lot Description Cul-de-sac, Backs to Trees, Premium
Story 2
Foundation Permanent
Sewer On Site Septic
Water Public
Architectural Style Contemporary
Level or Stories 2
Additional Building Above Grade, Below Grade
Structure Type 9'+ Ceilings,Tray Ceilings
New Construction N
Schools
School District Smyrna
Others
HOA Fee Include Snow Removal,Common Area Maintenance
Senior Community No
Tax ID 3 00 04402 01 0200 000
Ownership Fee Simple
SqFt Source Estimated
Acceptable Financing Conventional, VA, USDA, FHA, Cash
Listing Terms Conventional, VA, USDA, FHA, Cash
Financing Conventional,VA,USDA,FHA,Cash
Special Listing Condition Standard
Read Less
Want to know what your home might be worth? Contact us for a FREE valuation!

Our team is ready to help you sell your home for the highest possible price ASAP

Bought with Ashley S Hogate • EXP Realty, LLC





