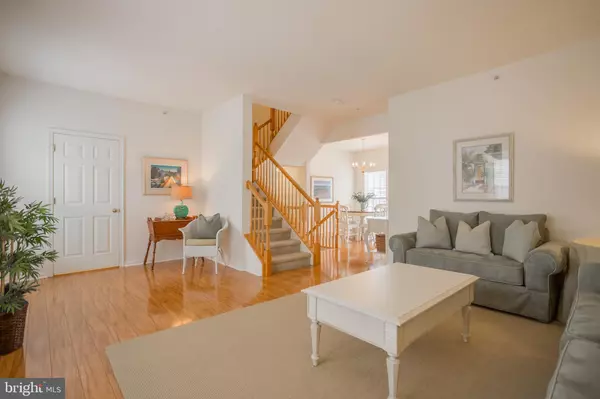$342,000
$342,000
For more information regarding the value of a property, please contact us for a free consultation.
30 PIER POINT DR #51 Millville, DE 19967
4 Beds
4 Baths
2,000 SqFt
Key Details
Sold Price $342,000
Property Type Condo
Sub Type Condo/Co-op
Listing Status Sold
Purchase Type For Sale
Square Footage 2,000 sqft
Price per Sqft $171
Subdivision Creekside
MLS Listing ID DESU2000207
Sold Date 11/19/21
Style Coastal
Bedrooms 4
Full Baths 3
Half Baths 1
Condo Fees $700/qua
HOA Y/N N
Abv Grd Liv Area 2,000
Originating Board BRIGHT
Year Built 2006
Annual Tax Amount $977
Tax Year 2021
Lot Size 16.800 Acres
Acres 16.8
Lot Dimensions 0.00 x 0.00
Property Description
Looking for a Coastal, 4 BR, 3.5 BA FURNISHED town home yours today! CREEKSIDE is a Coastal Community located on White's Creek, featuring a Community Boat Ramp, Pier, Pool & Community Center! Located just 3+ miles from Bethany Beach & Boardwalk and minutes to local restaurants, grocery stores, medical facilities and shopping! This beautiful town home has been lovingly maintained, as a second home, and never rented by these owners. The first floor welcomes you with a foyer leading to the first floor Master Ensuite with full bath, walk-in closet & sliding glass door leading out to the back yard! The Second floor leads to a spacious kitchen & dining room and with a sliding door leading to the deck, which is perfect for entertaining & outdoor meals! The 2nd floor also features a spacious, light filled living room and a half bath. The 3rd floor offers a Second Master Ensuite with large walk-in closet & Master Bathroom. Plus, 2 additional guest bedrooms, a full bath! This town home features hardy plank siding, a Lawn Irrigation System & one car garage to store all of your toys and the driveway is big enough for at least 2 cars! SOLD FURNISHED! Could BE A Great Rental Potential! Call for showing before the Open House.
Location
State DE
County Sussex
Area Baltimore Hundred (31001)
Zoning TN
Rooms
Other Rooms Kitchen, Great Room
Interior
Interior Features Window Treatments
Hot Water Electric
Heating Heat Pump(s)
Cooling Central A/C
Flooring Carpet, Vinyl
Equipment Range Hood, Oven/Range - Electric, Refrigerator, Icemaker, Dishwasher, Disposal, Microwave, Washer, Dryer, Water Heater
Fireplace N
Window Features Screens
Appliance Range Hood, Oven/Range - Electric, Refrigerator, Icemaker, Dishwasher, Disposal, Microwave, Washer, Dryer, Water Heater
Heat Source Electric
Exterior
Parking Features Garage - Front Entry
Garage Spaces 3.0
Utilities Available Cable TV
Amenities Available Bar/Lounge, Common Grounds, Pier/Dock, Pool - Outdoor, Water/Lake Privileges
Water Access N
Roof Type Pitched,Wood,Shingle
Accessibility None
Attached Garage 1
Total Parking Spaces 3
Garage Y
Building
Story 3
Foundation Concrete Perimeter
Sewer Public Sewer
Water Public
Architectural Style Coastal
Level or Stories 3
Additional Building Above Grade, Below Grade
New Construction N
Schools
Elementary Schools Lord Baltimore
Middle Schools Selbeyville
High Schools Indian River
School District Indian River
Others
Pets Allowed Y
HOA Fee Include Common Area Maintenance,Lawn Care Front,Lawn Care Rear,Lawn Care Side,Lawn Maintenance,Pool(s),Recreation Facility,Road Maintenance,Snow Removal
Senior Community No
Tax ID 134-12.00-280.01-51
Ownership Fee Simple
SqFt Source Assessor
Security Features Smoke Detector
Acceptable Financing Cash, Conventional
Listing Terms Cash, Conventional
Financing Cash,Conventional
Special Listing Condition Standard
Pets Allowed No Pet Restrictions
Read Less
Want to know what your home might be worth? Contact us for a FREE valuation!

Our team is ready to help you sell your home for the highest possible price ASAP

Bought with T. EDWARD ROHE • Keller Williams Realty





