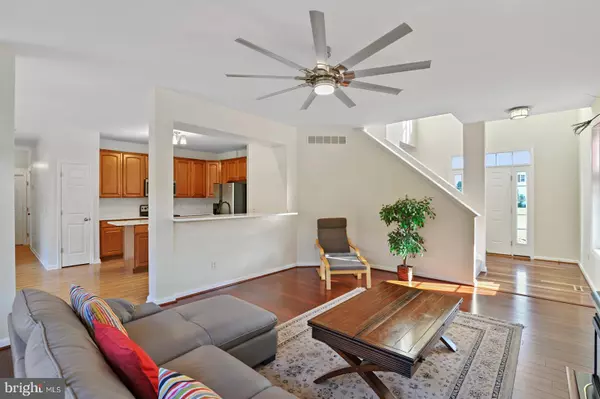$340,000
$345,000
1.4%For more information regarding the value of a property, please contact us for a free consultation.
81 SPRINGFLOWER PL Magnolia, DE 19962
3 Beds
3 Baths
2,058 SqFt
Key Details
Sold Price $340,000
Property Type Single Family Home
Sub Type Detached
Listing Status Sold
Purchase Type For Sale
Square Footage 2,058 sqft
Price per Sqft $165
Subdivision Woodfield
MLS Listing ID DEKT2004484
Sold Date 11/22/21
Style Contemporary
Bedrooms 3
Full Baths 2
Half Baths 1
HOA Fees $21/ann
HOA Y/N Y
Abv Grd Liv Area 2,058
Originating Board BRIGHT
Year Built 2006
Annual Tax Amount $1,187
Tax Year 2021
Lot Size 0.540 Acres
Acres 0.54
Lot Dimensions 112.51 x 178.04
Property Description
WELCOME HOME! This well maintained 3 bedroom home in desired Woodfield is perfect for entertaining & growing families. This home sits on more than a half acre and has plenty of features that are ready for it's new owners. The main floor has an open layout where you will find a large living area that would be perfect for an office or formal living room. In the kitchen you'll plenty of storage in 42" upgraded cabinets, a recently installed quartz countertop, and a large island! Sit down by the fire with the pellet stove and enjoy the holiday months with a cup of cocoa with the family! Upstairs you'll find 3 generously sized bedrooms, and the MBR bathroom has been updated to a tile shower with frameless glass. Hurry and schedule your tour before your Castle disappears!
Location
State DE
County Kent
Area Caesar Rodney (30803)
Zoning AC
Interior
Interior Features Attic, Carpet, Ceiling Fan(s), Combination Kitchen/Living, Family Room Off Kitchen, Floor Plan - Open, Kitchen - Island, Pantry, Upgraded Countertops, Walk-in Closet(s), Window Treatments
Hot Water Electric
Heating Forced Air
Cooling Ceiling Fan(s), Central A/C
Flooring Carpet, Hardwood, Laminated, Vinyl
Fireplaces Number 1
Fireplaces Type Other
Equipment Dishwasher, Microwave, Oven/Range - Electric, Refrigerator, Stainless Steel Appliances
Furnishings No
Fireplace Y
Appliance Dishwasher, Microwave, Oven/Range - Electric, Refrigerator, Stainless Steel Appliances
Heat Source Natural Gas, Electric
Laundry Main Floor
Exterior
Exterior Feature Patio(s), Porch(es), Deck(s)
Parking Features Garage - Side Entry, Garage Door Opener
Garage Spaces 2.0
Water Access N
Roof Type Architectural Shingle
Accessibility 2+ Access Exits
Porch Patio(s), Porch(es), Deck(s)
Attached Garage 2
Total Parking Spaces 2
Garage Y
Building
Story 2
Foundation Slab
Sewer On Site Septic
Water Public
Architectural Style Contemporary
Level or Stories 2
Additional Building Above Grade, Below Grade
Structure Type 9'+ Ceilings,Dry Wall
New Construction N
Schools
Elementary Schools Frear
Middle Schools Postlethwait
High Schools Caesar Rodney
School District Caesar Rodney
Others
HOA Fee Include Common Area Maintenance
Senior Community No
Tax ID NM-00-11104-05-4300-000
Ownership Fee Simple
SqFt Source Assessor
Acceptable Financing Cash, Conventional, FHA, VA
Listing Terms Cash, Conventional, FHA, VA
Financing Cash,Conventional,FHA,VA
Special Listing Condition Standard
Read Less
Want to know what your home might be worth? Contact us for a FREE valuation!

Our team is ready to help you sell your home for the highest possible price ASAP

Bought with Richard Marcus • LEWES REALTY INC





