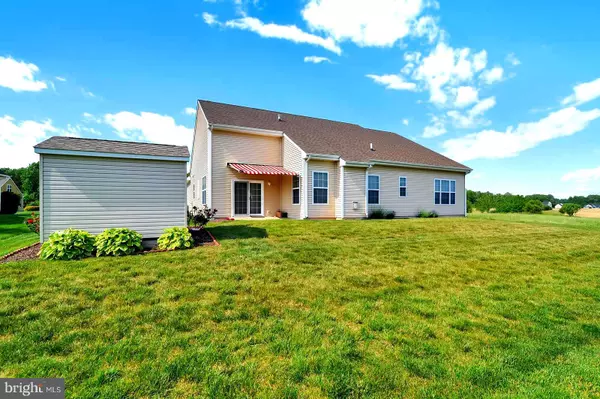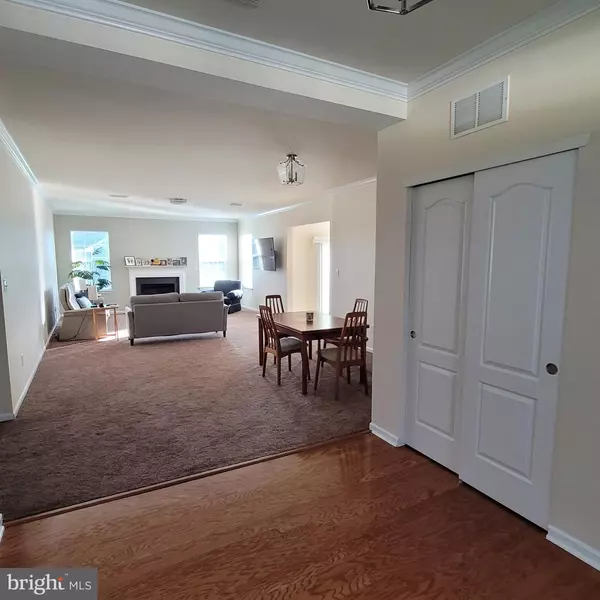$345,500
$345,500
For more information regarding the value of a property, please contact us for a free consultation.
391 ASTON VILLA DR Felton, DE 19943
3 Beds
2 Baths
2,224 SqFt
Key Details
Sold Price $345,500
Property Type Single Family Home
Sub Type Detached
Listing Status Sold
Purchase Type For Sale
Square Footage 2,224 sqft
Price per Sqft $155
Subdivision Roesville
MLS Listing ID DEKT2003830
Sold Date 11/23/21
Style Ranch/Rambler
Bedrooms 3
Full Baths 2
HOA Fees $134/mo
HOA Y/N Y
Abv Grd Liv Area 2,224
Originating Board BRIGHT
Year Built 2009
Annual Tax Amount $1,021
Tax Year 2021
Lot Size 0.290 Acres
Acres 0.29
Lot Dimensions 100.00 x 125.00
Property Description
Welcome to the wonderful 55+ neighborhood of Roesville Estates and 391 Aston Villa Dr. If you enjoy being a part of a fun, caring community, then Roesville is for you. If you enjoy spacious, accessible living, then 391 Aston Villa Drive is especially for you. As you walk through the neighborhood, what stands out the most, besides your friendly neighbors waving hello, are the impeccably kept yards and homes. Pride of ownership is very plain to see. This model is one of the largest available in the neighborhood and sits at the end of the street. Roesville's lots are oversized compared to most 55+ communities so there's lots of room to enjoy. It's apparent when you enter the home that it has been lovingly cared for. There are many upgrades throughout, including a Rinnai instant hot water system, custom built dual master bedroom closets, Gemini security system, Heatilator fireplace control, crown molding, wired for cable in master bath, easy height toilets, oversized roll in shower in master (would only need to remove door), remote controlled retractable awning, new carpet 3 years ago, irrigation system, well dedicated to irrigation to save on water bill, widened hallways to accommodate wheelchairs, walkers, and ease of moving, and more. Sit back and relax on your rear patio or front porch while listening to the birds singing and enjoy the quiet, calm that envelops the neighborhood. At 391 Aston Villa Dr. you're enough off of the beaten path for it to be quiet and serene, yet close enough to shopping and professional services to make it convenient. Make your appointment today to see for yourself how wonderful it is and to make 391 Aston Villa Dr. your new home.
Location
State DE
County Kent
Area Lake Forest (30804)
Zoning AC
Rooms
Other Rooms Living Room, Dining Room, Primary Bedroom, Bedroom 2, Bedroom 3, Kitchen, Bathroom 1, Primary Bathroom
Main Level Bedrooms 3
Interior
Interior Features Carpet, Ceiling Fan(s), Combination Dining/Living, Crown Moldings, Entry Level Bedroom, Kitchen - Eat-In, Kitchen - Island, Primary Bath(s), Pantry, Walk-in Closet(s), Water Treat System, Recessed Lighting, Tub Shower, Window Treatments
Hot Water Tankless
Heating Programmable Thermostat, Central
Cooling Central A/C
Flooring Carpet, Ceramic Tile
Fireplaces Number 1
Fireplaces Type Fireplace - Glass Doors, Gas/Propane, Mantel(s)
Equipment Built-In Microwave, Dishwasher, Disposal, Dryer - Gas, Extra Refrigerator/Freezer, Oven/Range - Gas, Range Hood, Refrigerator, Washer, Water Conditioner - Owned, Water Heater - Tankless, Stove
Fireplace Y
Window Features Screens,Double Hung
Appliance Built-In Microwave, Dishwasher, Disposal, Dryer - Gas, Extra Refrigerator/Freezer, Oven/Range - Gas, Range Hood, Refrigerator, Washer, Water Conditioner - Owned, Water Heater - Tankless, Stove
Heat Source Natural Gas
Laundry Main Floor
Exterior
Exterior Feature Patio(s), Porch(es)
Parking Features Garage - Front Entry, Garage Door Opener
Garage Spaces 4.0
Utilities Available Cable TV, Natural Gas Available
Amenities Available Club House, Billiard Room, Exercise Room, Jog/Walk Path, Meeting Room
Water Access N
Roof Type Architectural Shingle
Accessibility 36\"+ wide Halls, Entry Slope <1', Level Entry - Main, No Stairs, Roll-in Shower, Thresholds <5/8\"
Porch Patio(s), Porch(es)
Road Frontage State
Attached Garage 2
Total Parking Spaces 4
Garage Y
Building
Lot Description Corner, Front Yard, Landscaping, No Thru Street, Rear Yard, SideYard(s)
Story 1
Foundation Slab
Sewer Public Sewer
Water Community
Architectural Style Ranch/Rambler
Level or Stories 1
Additional Building Above Grade, Below Grade
Structure Type 9'+ Ceilings,Dry Wall
New Construction N
Schools
School District Lake Forest
Others
HOA Fee Include Common Area Maintenance,Lawn Maintenance,Snow Removal,Recreation Facility
Senior Community Yes
Age Restriction 55
Tax ID SM-00-14004-01-6900-000
Ownership Fee Simple
SqFt Source Estimated
Security Features Security System
Acceptable Financing Cash, Conventional, FHA, USDA, VA
Listing Terms Cash, Conventional, FHA, USDA, VA
Financing Cash,Conventional,FHA,USDA,VA
Special Listing Condition Standard
Read Less
Want to know what your home might be worth? Contact us for a FREE valuation!

Our team is ready to help you sell your home for the highest possible price ASAP

Bought with Amy Mullen • Olson Realty





