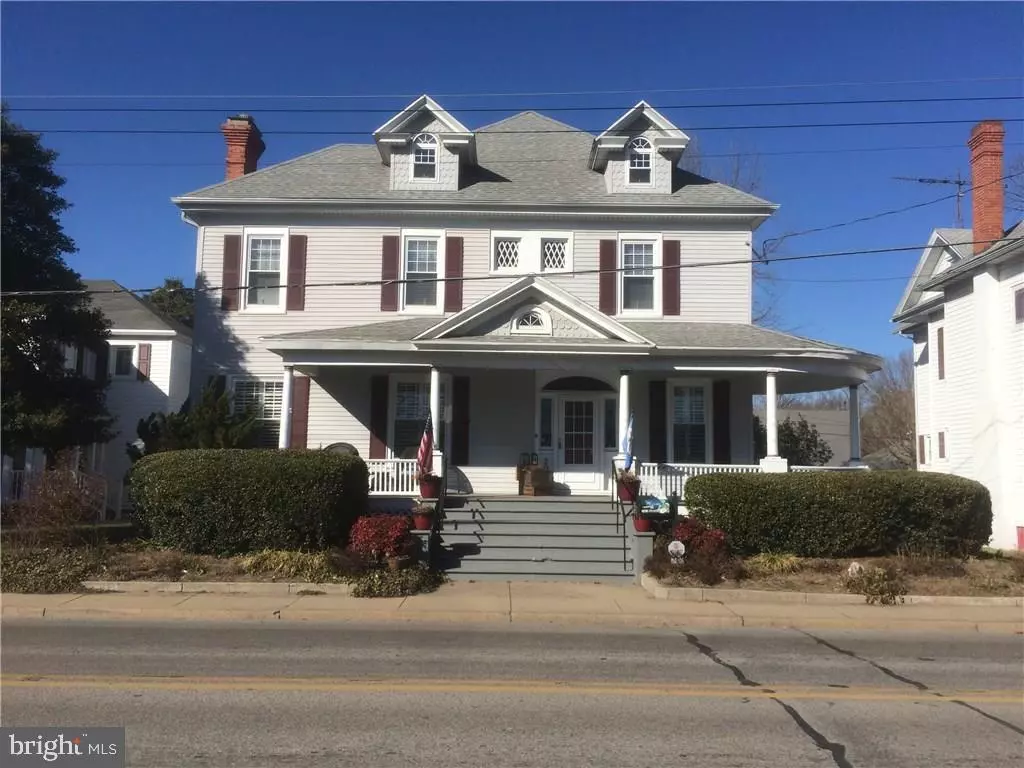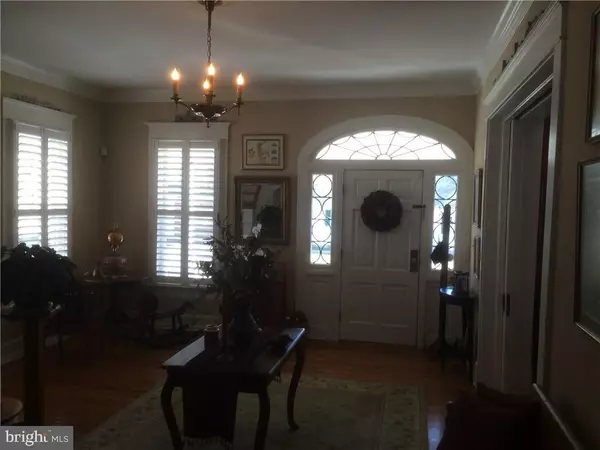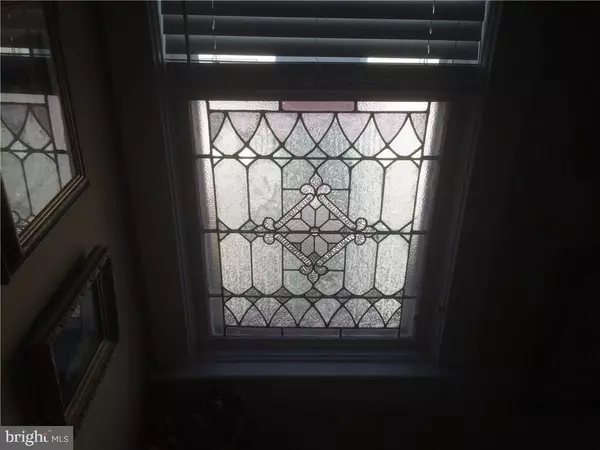$270,000
$289,900
6.9%For more information regarding the value of a property, please contact us for a free consultation.
204 MARKET ST Bridgeville, DE 19933
3 Beds
3 Baths
2,954 SqFt
Key Details
Sold Price $270,000
Property Type Single Family Home
Sub Type Detached
Listing Status Sold
Purchase Type For Sale
Square Footage 2,954 sqft
Price per Sqft $91
Subdivision None Available
MLS Listing ID 1001013736
Sold Date 08/10/16
Style Victorian
Bedrooms 3
Full Baths 2
Half Baths 1
HOA Y/N N
Abv Grd Liv Area 2,954
Originating Board SCAOR
Year Built 1906
Lot Size 9,148 Sqft
Acres 0.21
Property Description
Beautiful remodeled Victorian home in the town of Bridgeville. Enter in the home from the large front porch into the grand foyer to a home that boast over 2,900 sq. ft. of living space with 3 bedrooms along with the potential for a fourth and 2.5 fully remodeled baths. Upstairs offers a large master suite with a walk in closet and full bath with a tiled shower. 2 more bedrooms follow along with an upstairs utility room. Downstairs consist of a large family room with gas fireplace, a large dining room, an office and a large kitchen with custom cabinets and an island, granite counter tops, SS appliances and a butler?s pantry. Hardwood floors flow throughout the home with upgraded colonial crown and base moldings. The rear yard is enclosed by a rod iron fence, hardscaping, composite deck and a gazebo with a hot tub. Home has a 2 car detached garage and original pocket doors and stained glass windows.
Location
State DE
County Sussex
Area Northwest Fork Hundred (31012)
Rooms
Other Rooms Dining Room, Primary Bedroom, Kitchen, Family Room, Laundry, Office, Additional Bedroom
Basement Partial
Interior
Interior Features Attic, Kitchen - Island, Pantry, Ceiling Fan(s)
Hot Water Electric
Heating Forced Air
Cooling Central A/C
Flooring Carpet, Hardwood
Fireplaces Type Gas/Propane
Equipment Dishwasher, Dryer - Electric, Icemaker, Refrigerator, Microwave, Oven/Range - Gas, Washer, Water Heater
Furnishings No
Fireplace N
Window Features Screens
Appliance Dishwasher, Dryer - Electric, Icemaker, Refrigerator, Microwave, Oven/Range - Gas, Washer, Water Heater
Heat Source Natural Gas
Exterior
Exterior Feature Deck(s), Porch(es)
Parking Features Garage Door Opener
Fence Fully
Water Access N
Roof Type Architectural Shingle
Porch Deck(s), Porch(es)
Garage Y
Building
Lot Description Cleared
Story 2
Foundation Block
Sewer Public Sewer
Water Public
Architectural Style Victorian
Level or Stories 2
Additional Building Above Grade
New Construction N
Schools
School District Woodbridge
Others
Tax ID 131-10.16-21.00
Ownership Fee Simple
SqFt Source Estimated
Security Features Security System
Acceptable Financing Conventional, FHA, USDA, VA
Listing Terms Conventional, FHA, USDA, VA
Financing Conventional,FHA,USDA,VA
Read Less
Want to know what your home might be worth? Contact us for a FREE valuation!

Our team is ready to help you sell your home for the highest possible price ASAP

Bought with JOE WELLS • The Watson Realty Group, LLC





