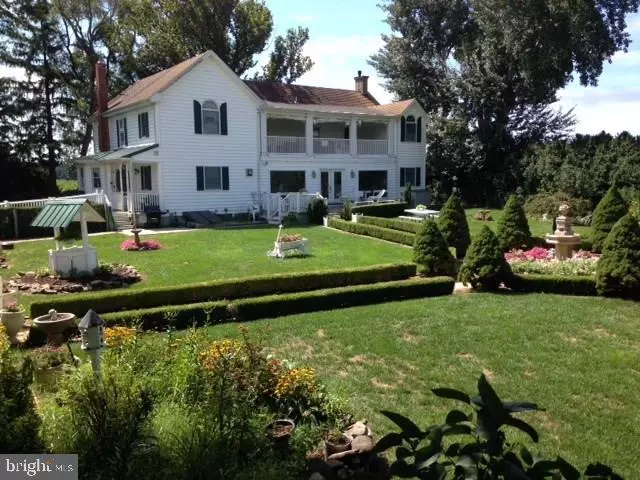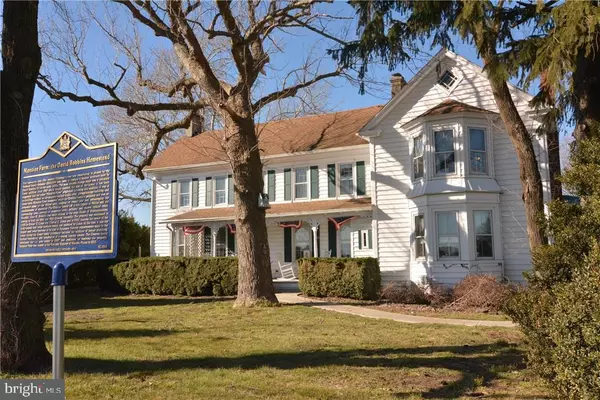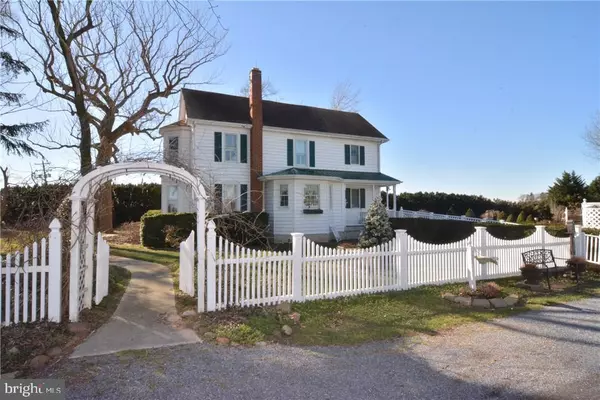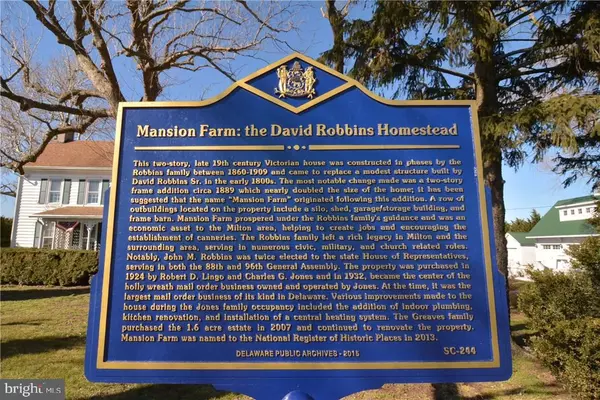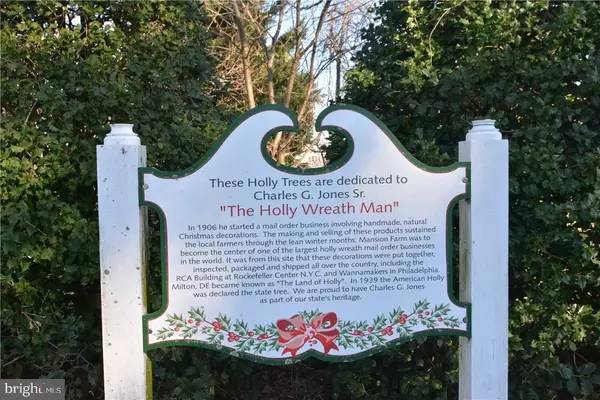$540,000
$579,000
6.7%For more information regarding the value of a property, please contact us for a free consultation.
26285 BROADKILL RD Milton, DE 19968
6 Beds
7 Baths
3,490 SqFt
Key Details
Sold Price $540,000
Property Type Single Family Home
Sub Type Detached
Listing Status Sold
Purchase Type For Sale
Square Footage 3,490 sqft
Price per Sqft $154
Subdivision None Available
MLS Listing ID 1001013744
Sold Date 10/23/17
Style Colonial
Bedrooms 6
Full Baths 6
Half Baths 1
HOA Y/N N
Abv Grd Liv Area 3,490
Originating Board SCAOR
Year Built 1860
Lot Size 1.640 Acres
Acres 1.64
Property Description
RESTORED HISTORIC HOME ON 1.6 ACRES FULLY APPROVED FOR SIX BEDRM B&B. Registered with The National Historic Trust as ?The David Robbins Homestead?, this lovely home rests in a bucolic setting just outside Lewes & Rehoboth Beach. Perfect as a private family home, Country Inn or Bed & Breakfast, the home is located close to golfing and tax free shopping. It has been completely renovated, updated and features 4 bedrooms, 4 baths, 6 fireplaces, 2 bay carriage house and 2 guest cottages. The taxes are $417 a year. The utility bills are diminished by 36 solar panels, a wind generator and a 2 zone geothermal HVAC system. The home is being sold furnished and is handicapped friendly. The property is just minutes from the beaches, The Rookery Golf Course, The Prime Hook National Wildlife Refuge and the historic town of Milton.History includes the naming of the American Holly as the Delaware State Tree resulting from previous owner's holly wreath efforts. View the photos & fall in love.
Location
State DE
County Sussex
Area Broadkill Hundred (31003)
Rooms
Basement Partial, Unfinished
Interior
Interior Features Attic, Kitchen - Country, Kitchen - Eat-In, Kitchen - Island, Entry Level Bedroom, Ceiling Fan(s), Window Treatments
Hot Water Electric
Heating Forced Air, Geothermal, Heat Pump(s)
Cooling Central A/C, Geothermal, Heat Pump(s)
Flooring Carpet, Hardwood, Tile/Brick
Fireplaces Number 1
Fireplaces Type Gas/Propane
Equipment Cooktop, Dishwasher, Dryer - Electric, Exhaust Fan, Icemaker, Refrigerator, Microwave, Oven - Self Cleaning, Oven - Wall, Range Hood, Washer, Water Heater
Furnishings Yes
Fireplace Y
Window Features Insulated
Appliance Cooktop, Dishwasher, Dryer - Electric, Exhaust Fan, Icemaker, Refrigerator, Microwave, Oven - Self Cleaning, Oven - Wall, Range Hood, Washer, Water Heater
Heat Source Geo-thermal
Exterior
Exterior Feature Balcony, Deck(s), Porch(es)
Water Access N
Roof Type Shingle,Asphalt
Porch Balcony, Deck(s), Porch(es)
Garage Y
Building
Lot Description Landscaping
Story 2
Foundation Other
Sewer Gravity Sept Fld, Low Pressure Pipe (LPP)
Water Well
Architectural Style Colonial
Level or Stories 2
Additional Building Above Grade
New Construction N
Schools
School District Cape Henlopen
Others
Tax ID 235-15.00-4.01
Ownership Fee Simple
SqFt Source Estimated
Acceptable Financing Cash, Conventional
Listing Terms Cash, Conventional
Financing Cash,Conventional
Read Less
Want to know what your home might be worth? Contact us for a FREE valuation!

Our team is ready to help you sell your home for the highest possible price ASAP

Bought with Ron Ladue • Long & Foster Real Estate, Inc.

