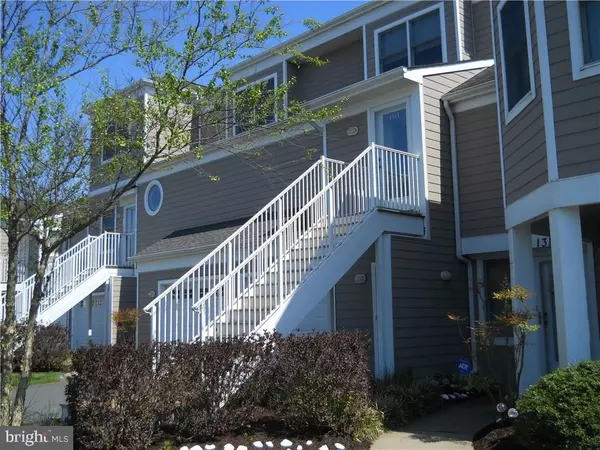$280,000
$299,900
6.6%For more information regarding the value of a property, please contact us for a free consultation.
37166 GULL WATCH WAY #1311 Selbyville, DE 19975
3 Beds
4 Baths
2,300 SqFt
Key Details
Sold Price $280,000
Property Type Condo
Sub Type Condo/Co-op
Listing Status Sold
Purchase Type For Sale
Square Footage 2,300 sqft
Price per Sqft $121
Subdivision Bayville Shores
MLS Listing ID 1001017108
Sold Date 10/24/16
Style Other
Bedrooms 3
Full Baths 3
Half Baths 1
Condo Fees $4,100
HOA Y/N N
Abv Grd Liv Area 2,300
Originating Board SCAOR
Year Built 2004
Property Description
This IMMACAULATE & PRISTINE 3 BD, 3.5BD Townhome is the BEST on the market today & Priced to SELL! Never rented, Beautifully Furnished w/"Oversized 1.5 Car Garage", Enjoy watching the water from your 4 season SunRoom, Open Floor plan featuring A HUGE Great Room W/Gas Fireplace, Gourmet Kitchen w/Solid Surface Counter Tops, Skylite, LG Breakfast Bar & large Dining Area! 2 Master Suites w/Walkin Closets (1st FL & 3rd FL, Dressing Area & Whirlpool Soaking Tub & 3rd Bd w/ PRIVATE Bath too! Enjoy the Large Ground Level Patio- IDEAL for relaxing & gathering family & friends by the Lake! Or have your coffee on the Deck from the Master Bd balcony - the views are outstanding! Tiled Entry, Baths, Kitchen & SunRoom & MANY fine appointments. This home has NEVER been rented.This IMPECCABLE IS A MUST SEE! Community features a LARGE Pool, Exercise room, BOAT RAMP, Tennis,Basketball & Volleyball Cts, Playground & Community Piers for fishing, crabbing & launching your Kyacks into the Bay or Lakes!
Location
State DE
County Sussex
Area Baltimore Hundred (31001)
Interior
Interior Features Attic, Breakfast Area, Combination Kitchen/Dining, Entry Level Bedroom, Ceiling Fan(s), Skylight(s), WhirlPool/HotTub, Window Treatments
Hot Water Electric
Heating Heat Pump(s), Zoned
Cooling Central A/C, Heat Pump(s), Zoned
Flooring Carpet, Tile/Brick
Fireplaces Number 1
Fireplaces Type Gas/Propane
Equipment Dishwasher, Disposal, Dryer - Electric, Icemaker, Refrigerator, Microwave, Oven/Range - Electric, Washer, Water Heater
Furnishings Partially
Fireplace Y
Window Features Insulated,Screens
Appliance Dishwasher, Disposal, Dryer - Electric, Icemaker, Refrigerator, Microwave, Oven/Range - Electric, Washer, Water Heater
Exterior
Exterior Feature Balcony, Patio(s)
Parking Features Garage Door Opener
Pool In Ground
Amenities Available Basketball Courts, Boat Ramp, Community Center, Fitness Center, Jog/Walk Path, Pier/Dock, Tot Lots/Playground, Pool - Outdoor, Swimming Pool, Security, Tennis Courts, Water/Lake Privileges
Water Access Y
View Lake, Pond
Roof Type Architectural Shingle
Porch Balcony, Patio(s)
Garage N
Building
Lot Description Cleared, Landscaping
Story 3
Foundation Slab
Sewer Public Sewer
Water Public
Architectural Style Other
Level or Stories 3+
Additional Building Above Grade
New Construction N
Schools
School District Indian River
Others
HOA Fee Include Lawn Maintenance
Tax ID 533-13.00-2.00-1311
Ownership Condominium
SqFt Source Estimated
Acceptable Financing Cash, Conventional
Listing Terms Cash, Conventional
Financing Cash,Conventional
Read Less
Want to know what your home might be worth? Contact us for a FREE valuation!

Our team is ready to help you sell your home for the highest possible price ASAP

Bought with COURTNEY V BOULOUCON • Keller Williams Realty





