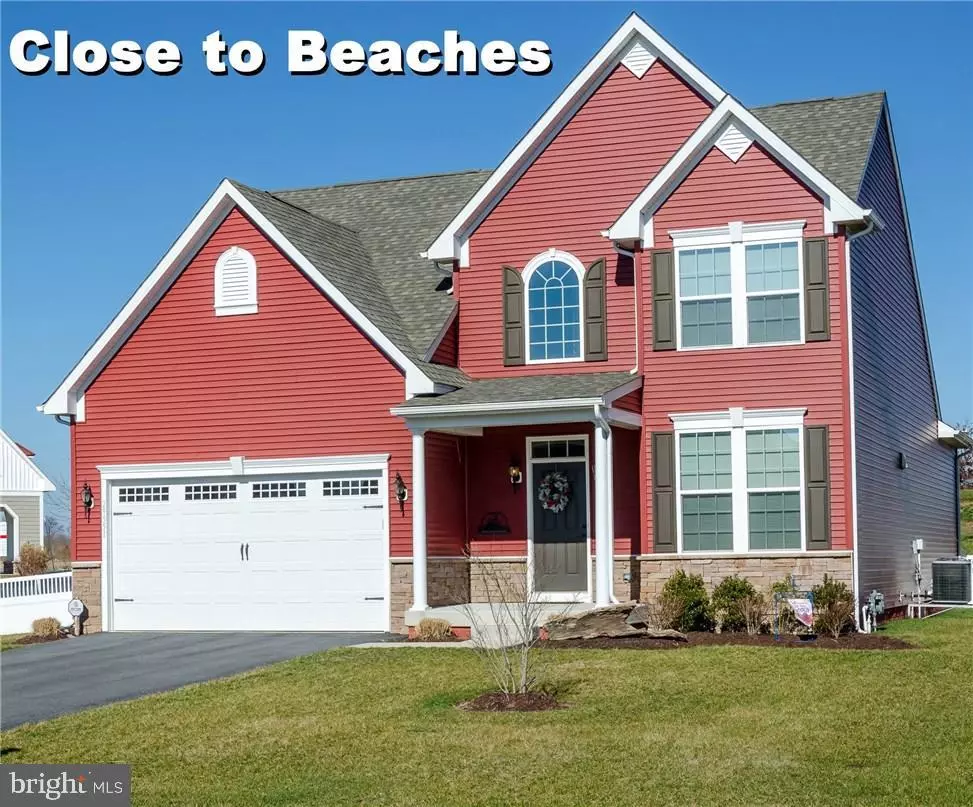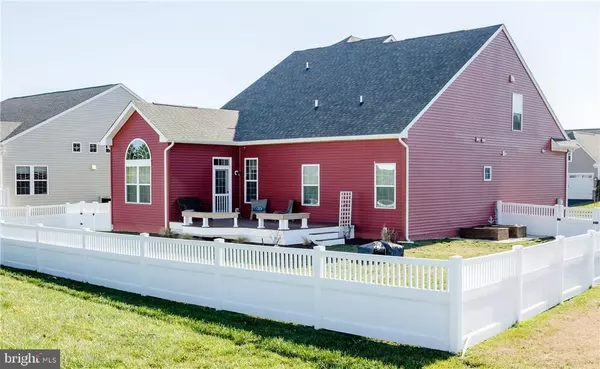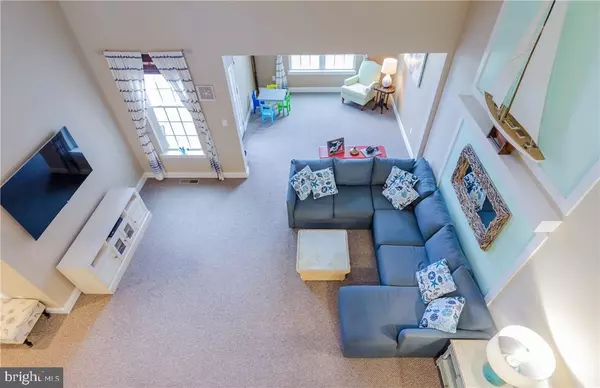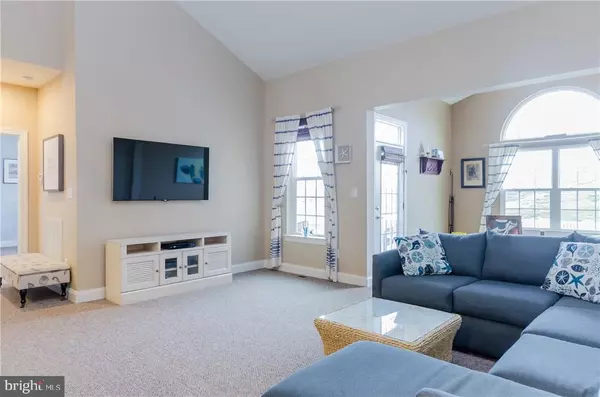$318,000
$324,900
2.1%For more information regarding the value of a property, please contact us for a free consultation.
29551 VINCENT VILLAGE DR Milton, DE 19968
3 Beds
3 Baths
2,058 SqFt
Key Details
Sold Price $318,000
Property Type Single Family Home
Sub Type Detached
Listing Status Sold
Purchase Type For Sale
Square Footage 2,058 sqft
Price per Sqft $154
Subdivision Vincent Overlook
MLS Listing ID 1001025180
Sold Date 05/02/17
Style Contemporary
Bedrooms 3
Full Baths 2
Half Baths 1
HOA Fees $133/ann
HOA Y/N Y
Abv Grd Liv Area 2,058
Originating Board SCAOR
Year Built 2013
Lot Size 7,656 Sqft
Acres 0.18
Property Description
Welcome To The Beach!! Just 4 miles north of downtown Lewes, DE. Only minutes away from everyday conveniences & the Delaware Beaches. Curved tree-lined streets compliment this gorgeous year-round community & low maintenance living. The low HOA fees cover lawn care & use of all the amenities this community has to offer such as 2 pools, club house with kitchen, work out room, playground, walking trails, & tennis.This gently lived-in ?Open Concept? home offers upgrades galore to include: 1st Floor Master Suite w/double vanity, over-sized tiled shower, tray ceiling w/custom lighting, upgraded stainless steel appliance package, formal dining room with chair rail & trim molded shadow boxing, crown molding, granite counter tops, cherry cabinetry, custom 5? hardwood, Sun-room, 2nd floor loft area, finished garage w/epoxy flooring, fenced rear yard, 7 ceiling fan rough-ins, custom paint & shelving, upgraded carpet & padding, rear deck w/backyard fencing. Make this dream home your home.
Location
State DE
County Sussex
Area Broadkill Hundred (31003)
Rooms
Other Rooms Dining Room, Primary Bedroom, Kitchen, Sun/Florida Room, Laundry, Loft, Additional Bedroom
Basement Outside Entrance
Interior
Interior Features Attic, Breakfast Area, Pantry, Entry Level Bedroom, Ceiling Fan(s), Window Treatments
Hot Water Propane
Heating Propane
Cooling Central A/C
Flooring Carpet, Hardwood, Tile/Brick
Equipment Dishwasher, Disposal, Dryer - Electric, Icemaker, Refrigerator, Microwave, Oven/Range - Electric, Oven - Self Cleaning, Washer, Water Heater
Furnishings No
Fireplace N
Window Features Screens
Appliance Dishwasher, Disposal, Dryer - Electric, Icemaker, Refrigerator, Microwave, Oven/Range - Electric, Oven - Self Cleaning, Washer, Water Heater
Heat Source Bottled Gas/Propane
Exterior
Exterior Feature Deck(s), Porch(es)
Parking Features Garage Door Opener
Garage Spaces 4.0
Fence Partially
Pool Other
Amenities Available Community Center, Fitness Center, Jog/Walk Path, Tot Lots/Playground, Pool - Outdoor, Swimming Pool, Tennis Courts
Water Access N
Roof Type Architectural Shingle
Porch Deck(s), Porch(es)
Total Parking Spaces 4
Garage Y
Building
Lot Description Cleared, Landscaping
Story 2
Foundation Block, Crawl Space
Sewer Private Sewer
Water Public
Architectural Style Contemporary
Level or Stories 2
Additional Building Above Grade
Structure Type Vaulted Ceilings
New Construction N
Schools
School District Cape Henlopen
Others
HOA Fee Include Lawn Maintenance
Tax ID 235-27.00-260.00
Ownership Fee Simple
SqFt Source Estimated
Acceptable Financing Cash, Conventional, FHA, USDA
Listing Terms Cash, Conventional, FHA, USDA
Financing Cash,Conventional,FHA,USDA
Read Less
Want to know what your home might be worth? Contact us for a FREE valuation!

Our team is ready to help you sell your home for the highest possible price ASAP

Bought with Travis L. Dorman • RE/MAX Elite





