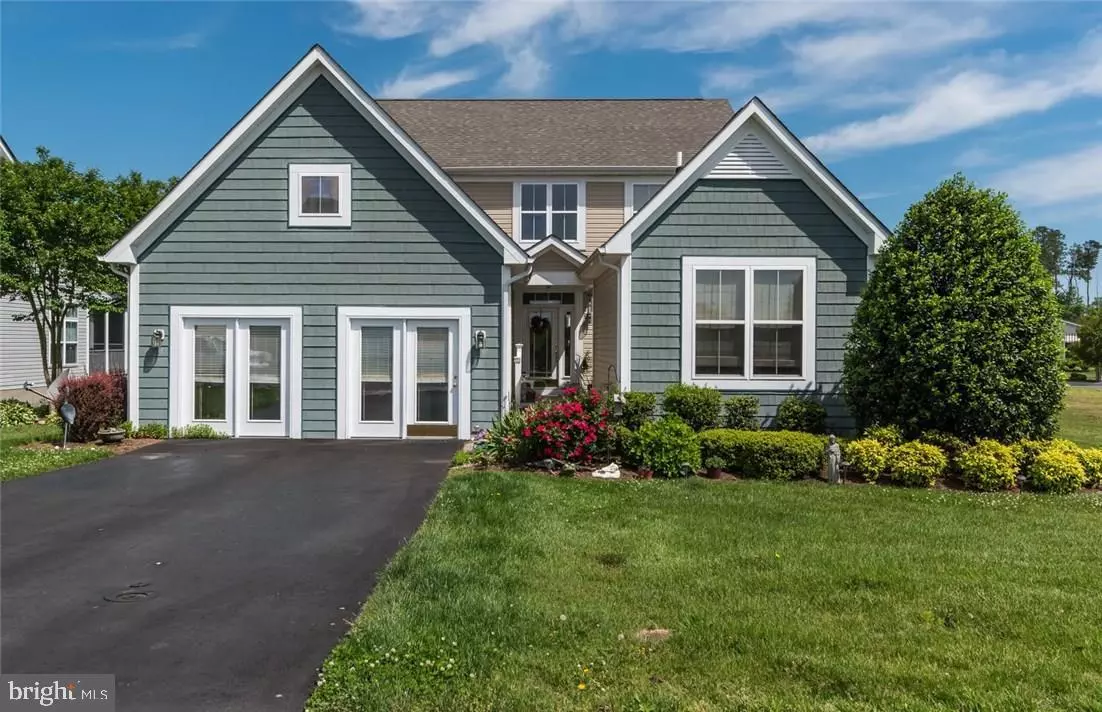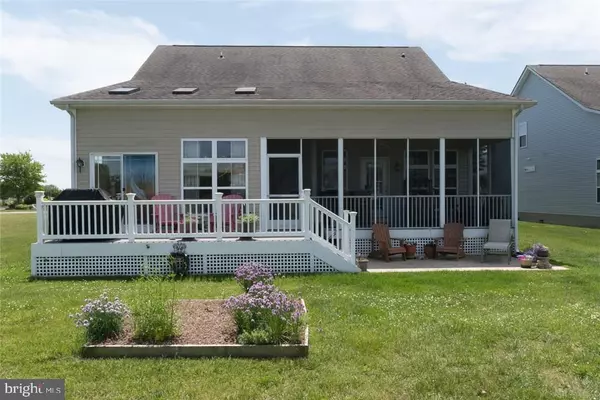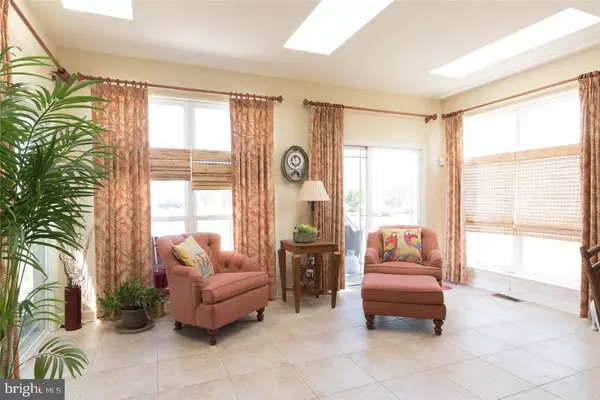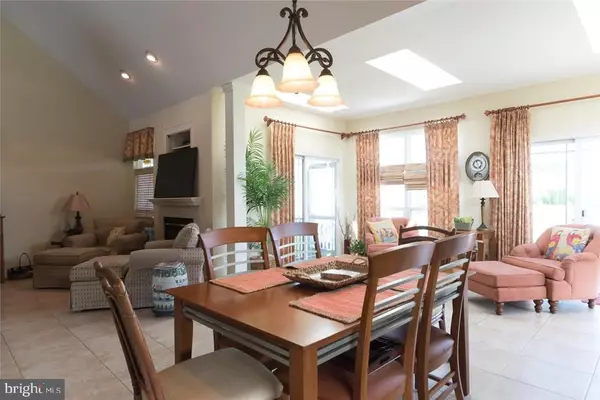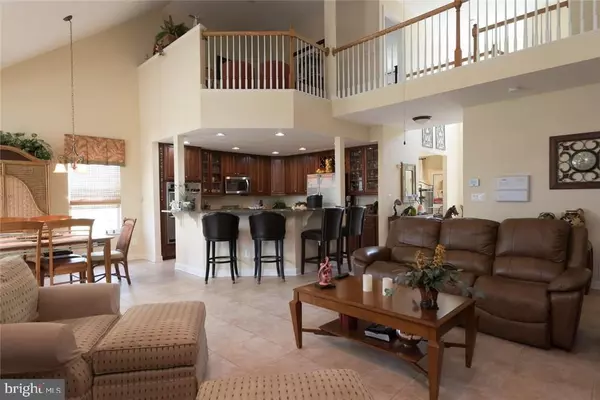$375,000
$389,000
3.6%For more information regarding the value of a property, please contact us for a free consultation.
36996 OWL DR Selbyville, DE 19975
4 Beds
4 Baths
3,200 SqFt
Key Details
Sold Price $375,000
Property Type Single Family Home
Sub Type Detached
Listing Status Sold
Purchase Type For Sale
Square Footage 3,200 sqft
Price per Sqft $117
Subdivision Swann Cove
MLS Listing ID 1001029558
Sold Date 07/14/17
Style Coastal,Contemporary
Bedrooms 4
Full Baths 3
Half Baths 1
HOA Fees $66/ann
HOA Y/N Y
Abv Grd Liv Area 3,200
Originating Board SCAOR
Year Built 2004
Lot Size 7,405 Sqft
Acres 0.17
Lot Dimensions 66x114
Property Description
Here is your opportunity to own the former Swann Cove model home, furnished with upgrades galore and a 1 year home warranty! This 4 bedroom 3.5 bath home features a first floor master bedroom, detached guest house with full bath for your guests, 2 additional bedrooms on the second floor, bonus loft, screen porch, gourmet kitchen with beautiful granite counter tops...and much more!!! The garage is currently a bonus room with heat/ ac but can be easily converted to a standard garage. Swann Cove community amenities are abundant with low HOA fees and includes outdoor pool, club house, playground, fishing/ crabbing pier, kayak launch, walking/ biking trails and picnic area over looking the water. THIS IS A MUST SEE!
Location
State DE
County Sussex
Area Baltimore Hundred (31001)
Interior
Interior Features Attic, Breakfast Area, Combination Kitchen/Dining, Combination Kitchen/Living, Entry Level Bedroom, Ceiling Fan(s), Intercom, Skylight(s), WhirlPool/HotTub, Window Treatments
Hot Water Electric
Heating Forced Air, Heat Pump(s), Zoned
Cooling Central A/C, Heat Pump(s), Zoned
Flooring Carpet, Tile/Brick
Fireplaces Number 1
Fireplaces Type Gas/Propane
Equipment Cooktop, Dishwasher, Disposal, Dryer - Electric, Icemaker, Refrigerator, Microwave, Oven - Double, Washer, Water Heater
Furnishings Partially
Fireplace Y
Window Features Insulated,Screens
Appliance Cooktop, Dishwasher, Disposal, Dryer - Electric, Icemaker, Refrigerator, Microwave, Oven - Double, Washer, Water Heater
Exterior
Exterior Feature Deck(s), Patio(s), Porch(es), Screened
Amenities Available Fitness Center, Jog/Walk Path, Pier/Dock, Tot Lots/Playground, Pool - Outdoor, Swimming Pool, Recreational Center, Water/Lake Privileges
Water Access Y
Roof Type Architectural Shingle
Porch Deck(s), Patio(s), Porch(es), Screened
Garage Y
Building
Lot Description Landscaping
Story 2
Foundation Concrete Perimeter, Crawl Space
Sewer Public Sewer
Water Public
Architectural Style Coastal, Contemporary
Level or Stories 2
Additional Building Above Grade
Structure Type Vaulted Ceilings
New Construction N
Schools
School District Indian River
Others
Tax ID 533-12.00-721.00
Ownership Fee Simple
SqFt Source Estimated
Acceptable Financing Cash, Conventional, FHA
Listing Terms Cash, Conventional, FHA
Financing Cash,Conventional,FHA
Read Less
Want to know what your home might be worth? Contact us for a FREE valuation!

Our team is ready to help you sell your home for the highest possible price ASAP

Bought with ASHLEY BROSNAHAN • Long & Foster Real Estate, Inc.

