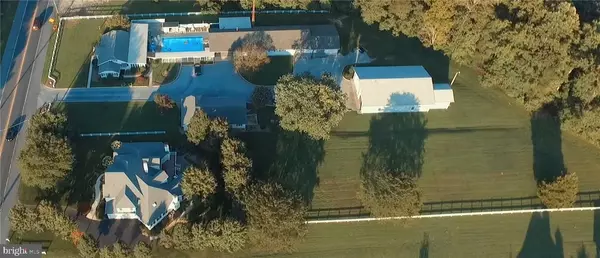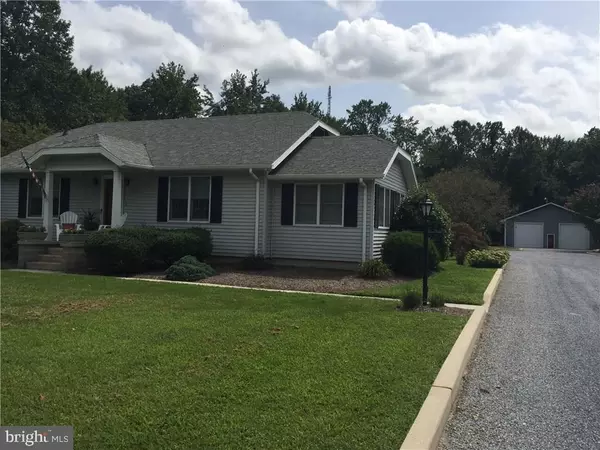$435,000
$450,000
3.3%For more information regarding the value of a property, please contact us for a free consultation.
28578 LEWES GEORGETOWN HWY Milton, DE 19968
3 Beds
2 Baths
3,204 SqFt
Key Details
Sold Price $435,000
Property Type Single Family Home
Sub Type Detached
Listing Status Sold
Purchase Type For Sale
Square Footage 3,204 sqft
Price per Sqft $135
Subdivision None Available
MLS Listing ID 1001032826
Sold Date 12/29/17
Style Craftsman
Bedrooms 3
Full Baths 2
HOA Y/N N
Abv Grd Liv Area 3,204
Originating Board SCAOR
Year Built 1954
Lot Size 2.260 Acres
Acres 2.26
Property Description
A craftsman style home w/built-ins & lots of storage. A finished basement w/pool table, mini kitchen, freezer & fireplace. A walk up attic w/large cedar closet, sewing/craft area & mechanical/storage. Master-suite w/dressing room, whirlpool tub, shower, laundry & a unique walk-in closet. Private access to pool from master-suite. Sunroom for entertaining. A kitchen w/built in cabinets w/Corian counter-tops. Windowsills are custom made w/Corian. A 20'x40' in-ground pool w/pool bldg. A 28'x120' bldg housing a garage w/canning kitchen, studio apt., cabinet/countertop shop WITH EXISTING CONDITIONAL USE, paint room, storage, loading dock, & walk up attic storage area. A mechanical room & several air stations. Heated by oil. A separate 3 car 28'x52' garage w/mechanical area. Has oil heat, electric, water, & several air stations. Window sills are Corian. Each bldg is equipped w/outside frost free water faucets. The back bldg is 40'x60' w/18'x16' ext. & 2 electrical hookups for motorhomes.
Location
State DE
County Sussex
Area Broadkill Hundred (31003)
Rooms
Other Rooms Dining Room, Primary Bedroom, Kitchen, Game Room, Sun/Florida Room, Other, Additional Bedroom
Basement Fully Finished, Interior Access
Interior
Interior Features Attic, Combination Kitchen/Dining, Pantry, 2nd Kitchen, Entry Level Bedroom, Cedar Closet(s), Ceiling Fan(s), WhirlPool/HotTub
Hot Water Electric
Heating Heat Pump(s)
Cooling Central A/C, Heat Pump(s)
Flooring Carpet, Hardwood, Tile/Brick
Fireplaces Number 1
Fireplaces Type Gas/Propane
Equipment Dishwasher, Dryer - Electric, Exhaust Fan, Extra Refrigerator/Freezer, Freezer, Icemaker, Refrigerator, Microwave, Oven/Range - Electric, Range Hood, Washer, Water Conditioner - Owned, Water Heater
Furnishings No
Fireplace Y
Window Features Insulated
Appliance Dishwasher, Dryer - Electric, Exhaust Fan, Extra Refrigerator/Freezer, Freezer, Icemaker, Refrigerator, Microwave, Oven/Range - Electric, Range Hood, Washer, Water Conditioner - Owned, Water Heater
Exterior
Exterior Feature Deck(s), Wrap Around, Patio(s), Porch(es), Enclosed
Parking Features Garage Door Opener
Pool In Ground
Water Access N
Roof Type Shingle,Asphalt
Porch Deck(s), Wrap Around, Patio(s), Porch(es), Enclosed
Garage Y
Building
Lot Description Cleared
Story 1
Foundation Block, Crawl Space
Sewer Gravity Sept Fld
Water Well
Architectural Style Craftsman
Level or Stories 1
Additional Building Above Grade
New Construction N
Schools
School District Cape Henlopen
Others
Tax ID 235-31.00-18.00
Ownership Fee Simple
SqFt Source Estimated
Acceptable Financing Cash, Conventional
Listing Terms Cash, Conventional
Financing Cash,Conventional
Read Less
Want to know what your home might be worth? Contact us for a FREE valuation!

Our team is ready to help you sell your home for the highest possible price ASAP

Bought with JULIA ELLIS-HALL • Patterson-Schwartz-Rehoboth





