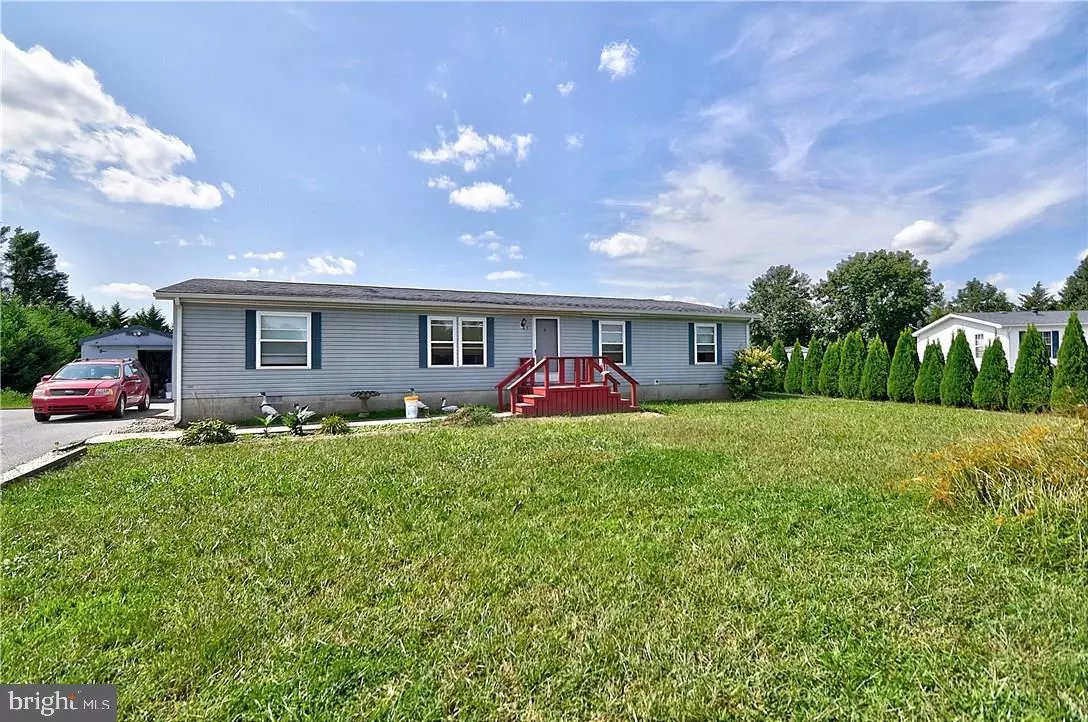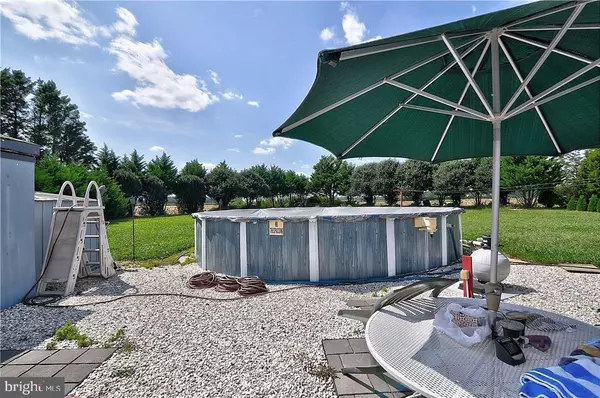$194,737
$185,000
5.3%For more information regarding the value of a property, please contact us for a free consultation.
21 W GREENWING DR Milton, DE 19968
4 Beds
2 Baths
1,805 SqFt
Key Details
Sold Price $194,737
Property Type Manufactured Home
Sub Type Manufactured
Listing Status Sold
Purchase Type For Sale
Square Footage 1,805 sqft
Price per Sqft $107
Subdivision Teal Point
MLS Listing ID 1001033042
Sold Date 12/21/17
Style Rambler,Ranch/Rambler,Class C
Bedrooms 4
Full Baths 2
HOA Fees $3/ann
HOA Y/N Y
Abv Grd Liv Area 1,805
Originating Board SCAOR
Year Built 1993
Lot Size 0.750 Acres
Acres 0.75
Lot Dimensions 64x247x115x118x246
Property Description
Opportunity is knocking just outside Milton. Large home on one of the largest lots in small community of Teal Point. HOA fees only $40/year. Bring your boat! Plant a garden! Rear yard is surrounded by trees for privacy and comes with above ground pool, hot tub and sheds. Split 4-bedroom floor plan with 3 bedrooms and full bath on one side of the house and owner's bedroom on the opposite side with walk-in closet. Living room, kitchen with pantry and dining room in the middle of the house and large family room addition off the dining room and rear of the home adds to this already spacious home. Bring your imagination and look past the boxes. The owner has already started packing to make room for the new owner! Interior photos coming soon!
Location
State DE
County Sussex
Area Broadkill Hundred (31003)
Interior
Interior Features Attic, Kitchen - Country, Combination Kitchen/Dining, Pantry, WhirlPool/HotTub, Window Treatments
Heating Forced Air, Propane
Cooling Central A/C
Flooring Carpet, Vinyl
Fireplaces Type Wood
Equipment Dishwasher, Refrigerator, Washer/Dryer Hookups Only
Furnishings No
Fireplace N
Window Features Screens
Appliance Dishwasher, Refrigerator, Washer/Dryer Hookups Only
Heat Source Bottled Gas/Propane
Exterior
Exterior Feature Deck(s)
Pool Above Ground
Water Access N
Roof Type Shingle,Asphalt
Porch Deck(s)
Garage N
Building
Lot Description Cleared, Partly Wooded
Story 1
Foundation Block, Crawl Space
Sewer Gravity Sept Fld
Water Private
Architectural Style Rambler, Ranch/Rambler, Class C
Level or Stories 1
Additional Building Above Grade
New Construction N
Schools
School District Cape Henlopen
Others
Tax ID 235-07.00-175.00
Ownership Fee Simple
SqFt Source Estimated
Acceptable Financing Cash, Conventional, FHA
Listing Terms Cash, Conventional, FHA
Financing Cash,Conventional,FHA
Read Less
Want to know what your home might be worth? Contact us for a FREE valuation!

Our team is ready to help you sell your home for the highest possible price ASAP

Bought with Laurie Duncan • Condominium Realty LTD





