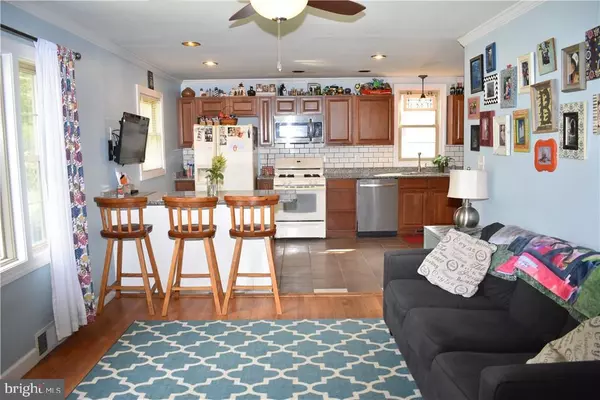$188,000
$188,500
0.3%For more information regarding the value of a property, please contact us for a free consultation.
111 WALNUT ST Bridgeville, DE 19933
3 Beds
2 Baths
1,600 SqFt
Key Details
Sold Price $188,000
Property Type Single Family Home
Sub Type Detached
Listing Status Sold
Purchase Type For Sale
Square Footage 1,600 sqft
Price per Sqft $117
Subdivision None Available
MLS Listing ID 1001200480
Sold Date 11/03/17
Style Rambler,Ranch/Rambler
Bedrooms 3
Full Baths 1
Half Baths 1
HOA Y/N N
Abv Grd Liv Area 1,600
Originating Board SCAOR
Year Built 1958
Annual Tax Amount $942
Lot Size 0.331 Acres
Acres 0.33
Lot Dimensions 93x158
Property Description
This cozy 3 bedroom rancher has been updated throughout.. For the cook in the family the eat-in kitchen has new cabinets & granite countertops which flows into the living area. Both bathrooms have just been remodeled this year along with the newly installed roof. New HVAC put in 2016 ,and enjoy the remodeled 23x12 sunroom with it's vaulted ceiling, new doors , windows, and flooring. Home has recessed lighting and ceiling fans and custom closet organizer throughout, Fenced in back yard and a 24x24 detached garage. Partial basement with workshop. You need to check this gem out because it won't last long!!! Located in the Woodbridge School District and centrally located between the beach and the bay this little charmer is just waiting for you to call it HOME!!!
Location
State DE
County Sussex
Area Northwest Fork Hundred (31012)
Rooms
Other Rooms Living Room, Kitchen, Family Room, Sun/Florida Room, Additional Bedroom
Basement Partial
Interior
Interior Features Kitchen - Eat-In, Ceiling Fan(s), Window Treatments
Hot Water Natural Gas
Heating Heat Pump(s)
Cooling Central A/C
Flooring Carpet, Hardwood, Laminated, Tile/Brick
Equipment Dishwasher, Dryer - Electric, Icemaker, Refrigerator, Microwave, Oven/Range - Gas, Washer, Water Heater
Furnishings No
Fireplace N
Window Features Screens
Appliance Dishwasher, Dryer - Electric, Icemaker, Refrigerator, Microwave, Oven/Range - Gas, Washer, Water Heater
Heat Source Natural Gas
Exterior
Exterior Feature Deck(s)
Fence Partially
Water Access N
Roof Type Architectural Shingle
Porch Deck(s)
Garage Y
Building
Lot Description Cleared, Landscaping
Story 1
Foundation Block, Crawl Space
Sewer Public Sewer
Water Public
Architectural Style Rambler, Ranch/Rambler
Level or Stories 1
Additional Building Above Grade
Structure Type Vaulted Ceilings
New Construction N
Schools
School District Woodbridge
Others
Tax ID 131-10.16-153.00
Ownership Fee Simple
SqFt Source Estimated
Acceptable Financing Cash, Conventional, FHA
Listing Terms Cash, Conventional, FHA
Financing Cash,Conventional,FHA
Read Less
Want to know what your home might be worth? Contact us for a FREE valuation!

Our team is ready to help you sell your home for the highest possible price ASAP

Bought with Non Subscribing Member • Non Subscribing Office





